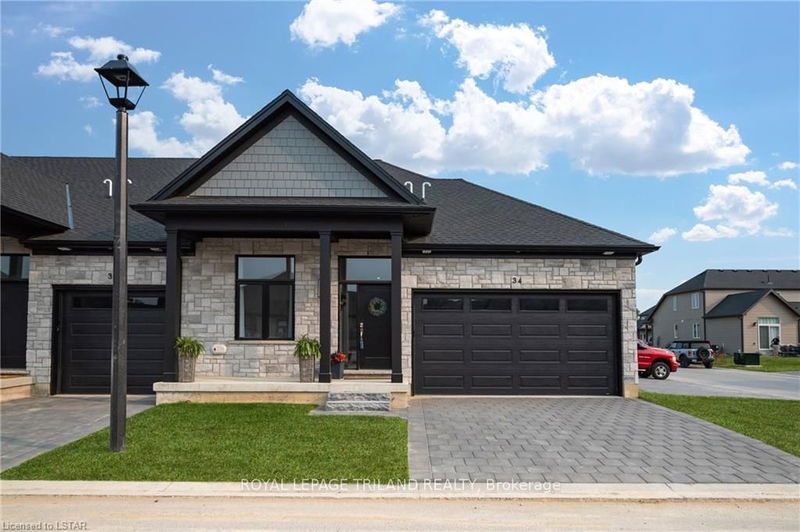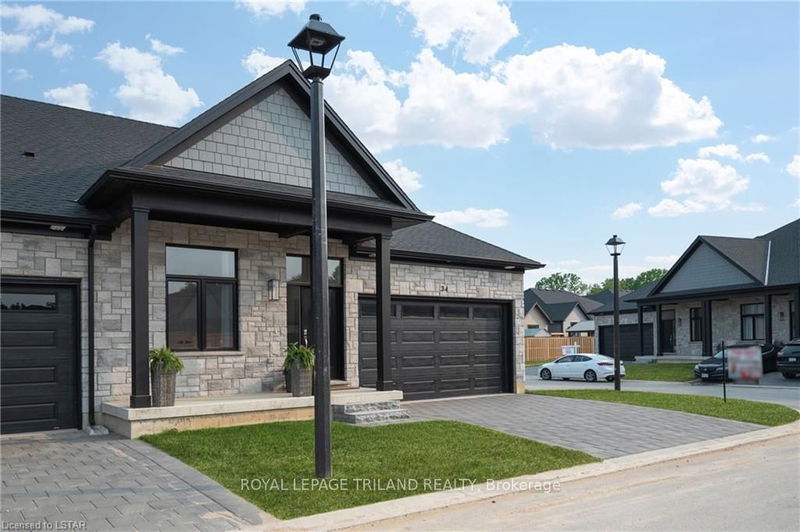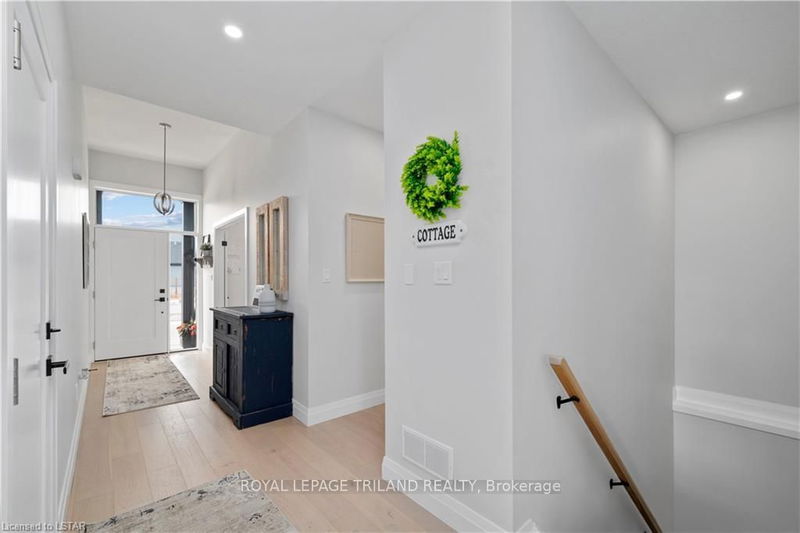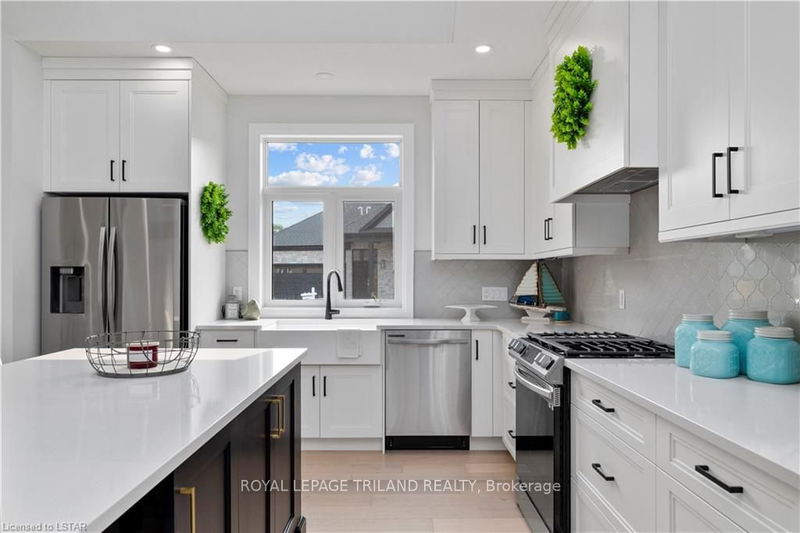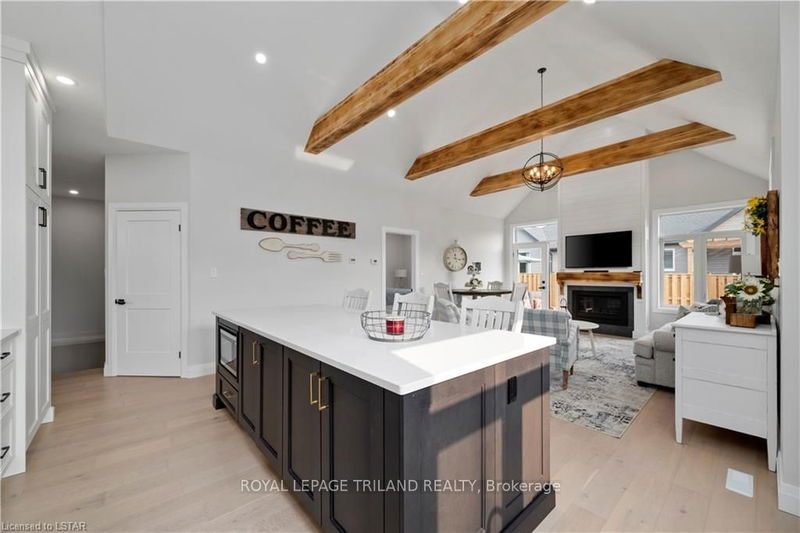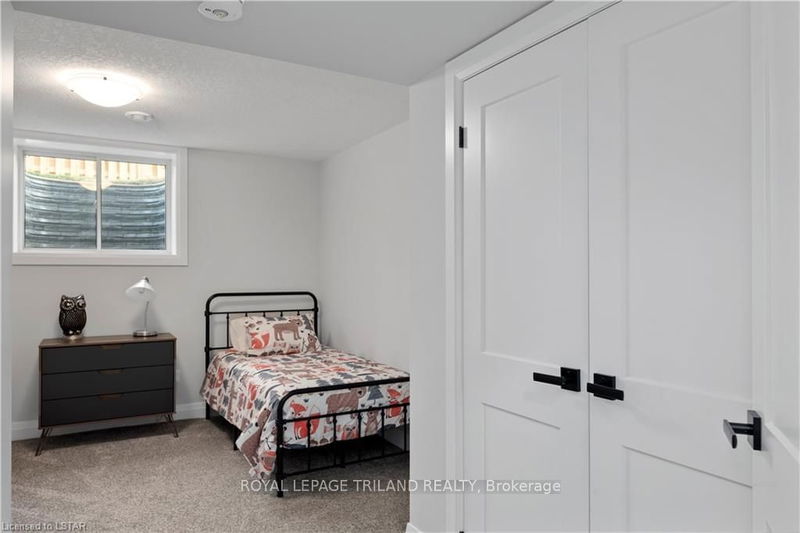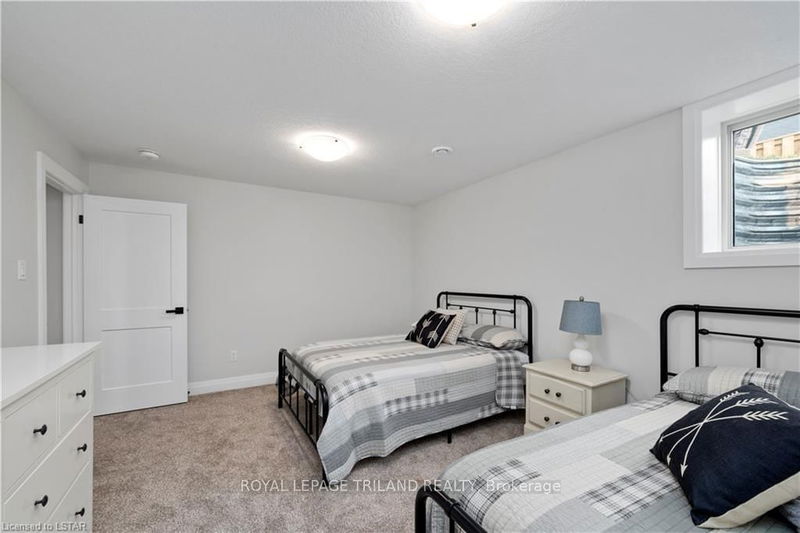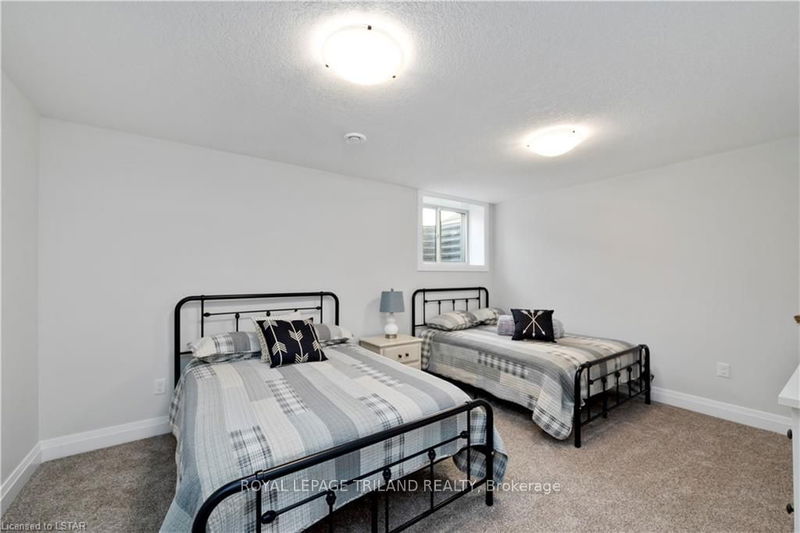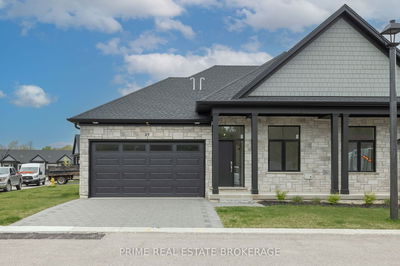Are you looking for your retreat out of the City? Discover the Village of Port Stanley and the quality built into this newly constructed home by Domus Developments (Lottery Dream Home Builder). You don't have to win big to start living the dream here. This 4 bedroom, 3 bath home is end unit townhouse is on a corner lot. The pool is basically in your front yard and the pristine beaches along the Lake Erie Shoreline are only 1 km away. There has been over 175k spent on curated builder upgrades that have been purposefully selected for your enjoyment, convenience and aesthetic pleasure. The Kitchen features 9 foot island with quartz countertops, high end stainless steel appliances, a farmhouse sink, pull outs within the cabinets (you'll love) and soft close doors and drawers. The Great Room features huge windows that pour in natural light and that frame out a gorgeous gas fireplace with shiplap surround that reaches all the way to the peak of your ceiling vault. The wood beams are absolutely stunning and tie into the decorating and design schematic that emanates East Coast Vibes. The Primary suite has a huge walk in closet and bathroom that spoils. The river rock shower base, tile surround and custom glass shower enclosure will impress. You will find similar upgrades in the 2 other baths. The basement is fully finished with gas fireplace, 2 bedrooms and a full bath. This one is being sold with all furniture and decor items included. Don't sleep on this! Dream Big!
부동산 특징
- 등록 날짜: Wednesday, June 07, 2023
- 도시: Central Elgin
- 이웃/동네: Port Stanley
- 중요 교차로: HEADING TO PORT STANLEY SUNSET DRIVE, TURN LEFT ON
- 전체 주소: 34-63 COMPASS Trail, Central Elgin, N5L 1J8, Ontario, Canada
- 주방: Main
- 거실: Main
- 리스팅 중개사: Royal Lepage Triland Realty - Disclaimer: The information contained in this listing has not been verified by Royal Lepage Triland Realty and should be verified by the buyer.

