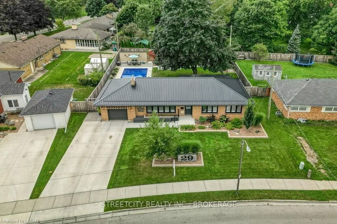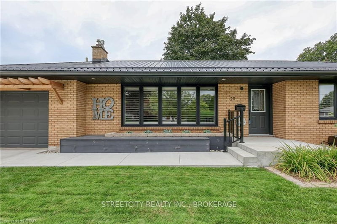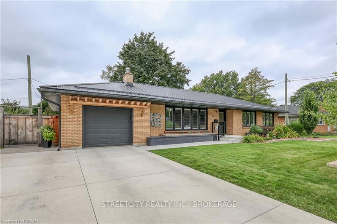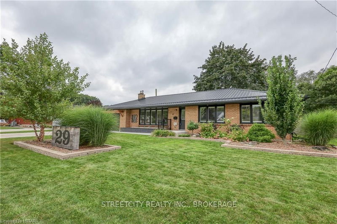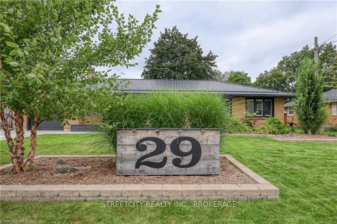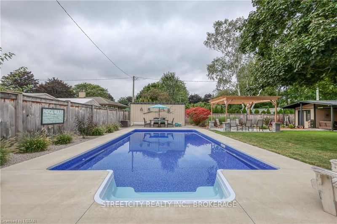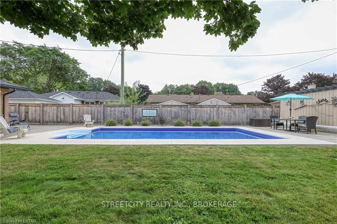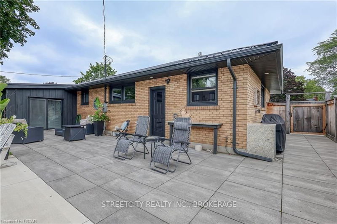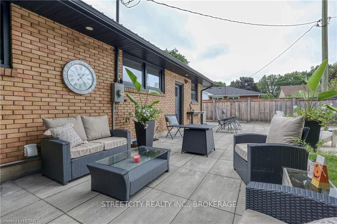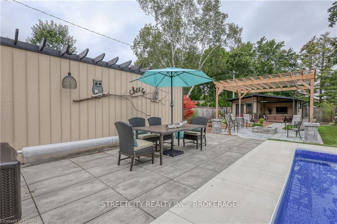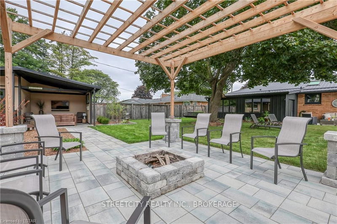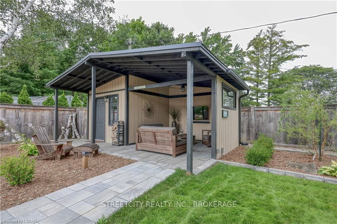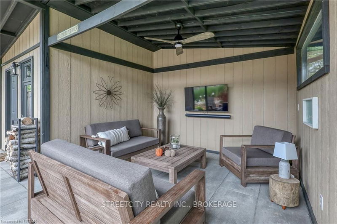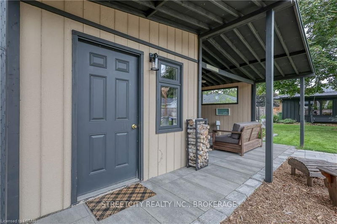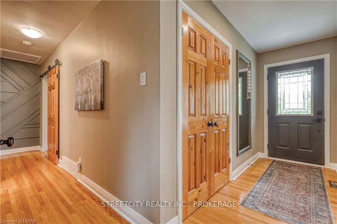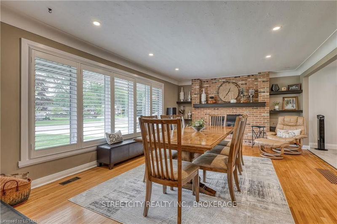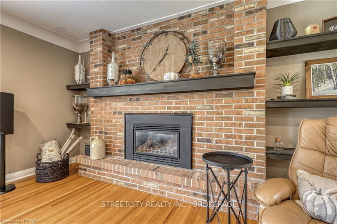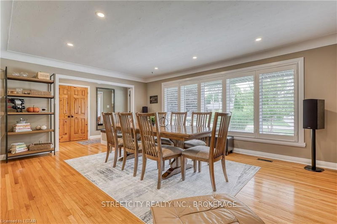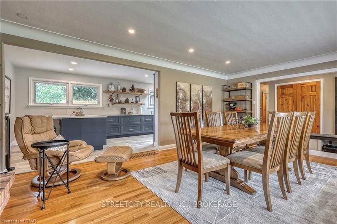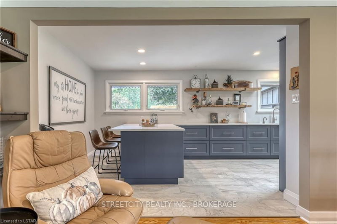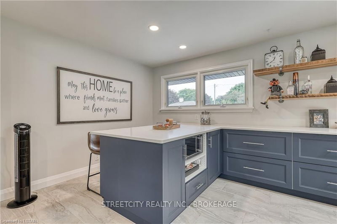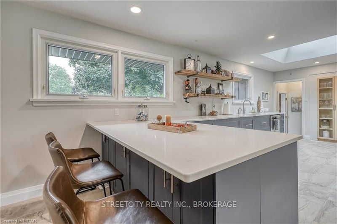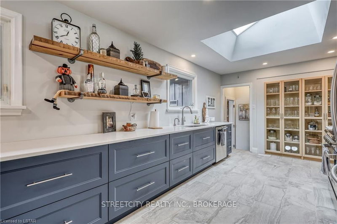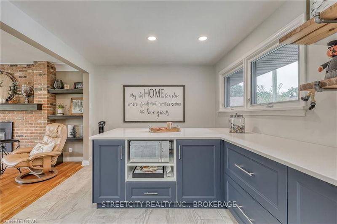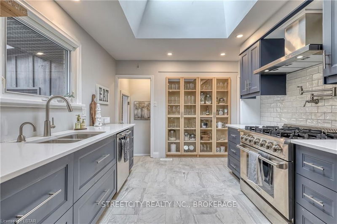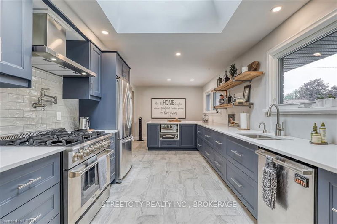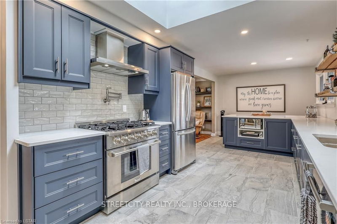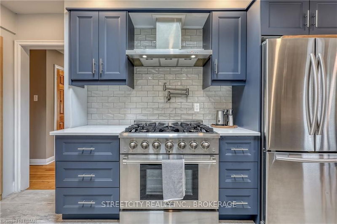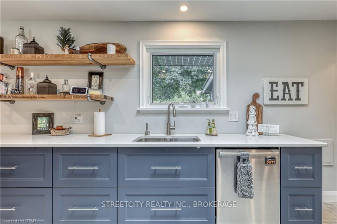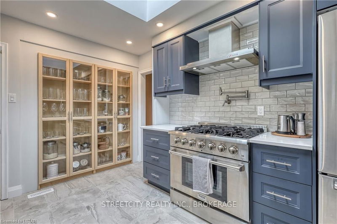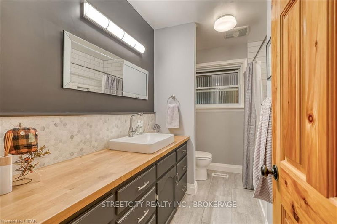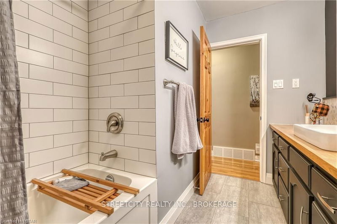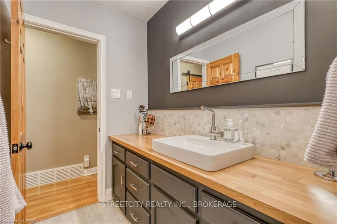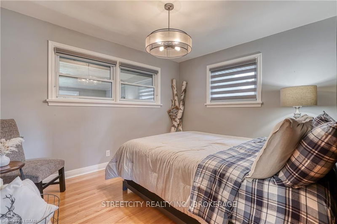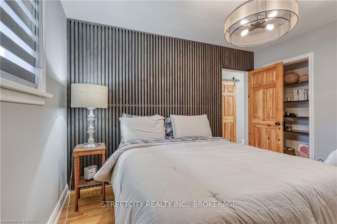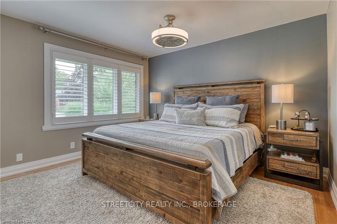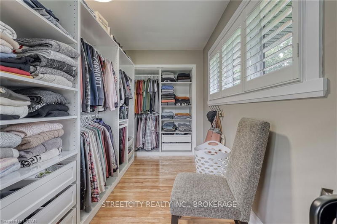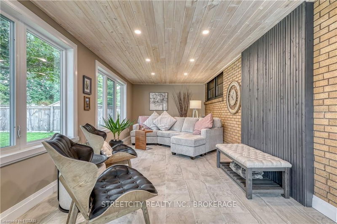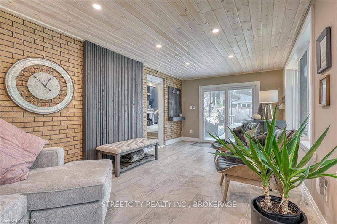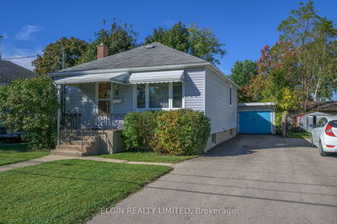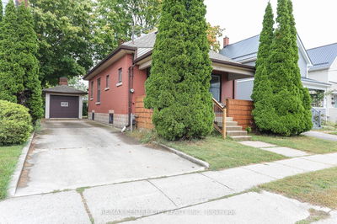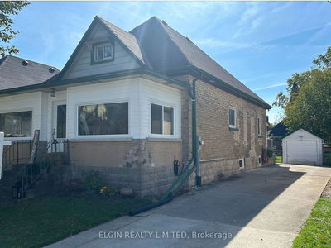Looking for a stunning ranch on a 82 x 154 lot with beautiful curb appeal & walking distance to Pinafore Park & the Hospital? Upon entry you'll fall in love. The living room features a gas fireplace that the owners use as their formal dining room because the all season sun room with in-floor radiant heat offers spectacular views of the backyard oasis. It makes a great space to spend time relaxing, reading a book or sipping a cold drink. But the family has used it as the dining room as well. The modern kitchen is a shop stopper! Custom built in 2020 with soft close cupboards, including hidden drawers & a 200 degree instant hot water tap for the tea lovers & a 36 inch gas stove. Large primary bedroom with walk-in closet, a 2nd bedroom and beautiful 4 piece bathroom. The Lower level family room has a feature wall & numerous built-ins. It's a great space for the entire family and has in-law suite potential. There is an "other" room that could be a 3rd bedroom, a 3 piece bathroo
부동산 특징
- 등록 날짜: Monday, September 11, 2023
- 도시: St. Thomas
- 이웃/동네: SW
- 중요 교차로: From Elm Street Turn South On
- 전체 주소: 29 Wood Street, St. Thomas, N5R 4L1, Ontario, Canada
- 주방: Main
- 가족실: Lower
- 리스팅 중개사: Streetcity Realty Inc., Brokerage - Disclaimer: The information contained in this listing has not been verified by Streetcity Realty Inc., Brokerage and should be verified by the buyer.

