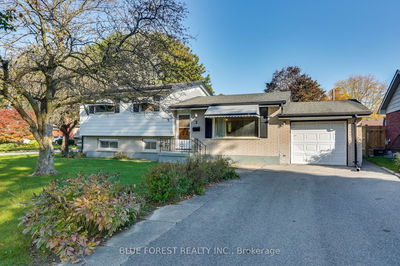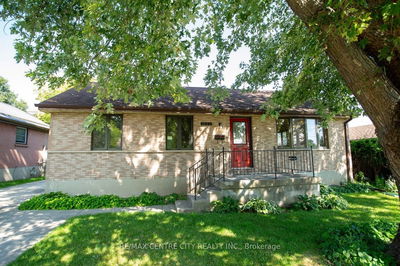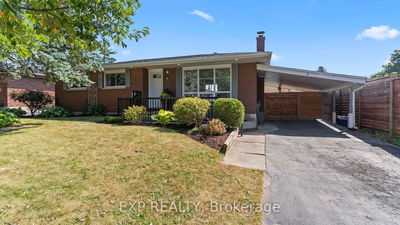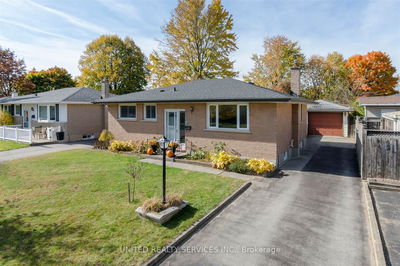Wonderful location on mature treed crescent. Steps to school. Walk to mall, theatres, and city bus. Close to Fanshawe College. Note lot size and double carport. Exceptional curb appeal with covered front porch. L shaped living and dining room. Lovely hardwood floors. Lots of closet + storage space. Suite in lower with side entrance. Both units can share laundry. Huge living room & dining room. Fourth bedroom and fullbath in lower. Easily converted back to single family. Steel roof, eaves, soffits, and fascia 6 yrs old. Newer vinyl windows and doors. Furnace and air installed aprox. six years ago, both recently serviced. Coved ceilings in liv rm. Major updates have been done, just needs updates to baths and kitchen, and priced accordingly. Freshly painted too. Solid built by Ryerson. One owner home.
부동산 특징
- 등록 날짜: Monday, July 07, 2008
- 도시: London
- 이웃/동네: East D
- 중요 교차로: Near - N/A
- 전체 주소: 77 Tewksbury Crescent, London, N5V 2M8, Ontario, Canada
- 거실: Main
- 주방: Main
- 거실: Lower
- 주방: Lower
- 리스팅 중개사: Sutton Group Preferred Realty Inc.(1), Brokerage, Independently Owned And O - Disclaimer: The information contained in this listing has not been verified by Sutton Group Preferred Realty Inc.(1), Brokerage, Independently Owned And O and should be verified by the buyer.






























