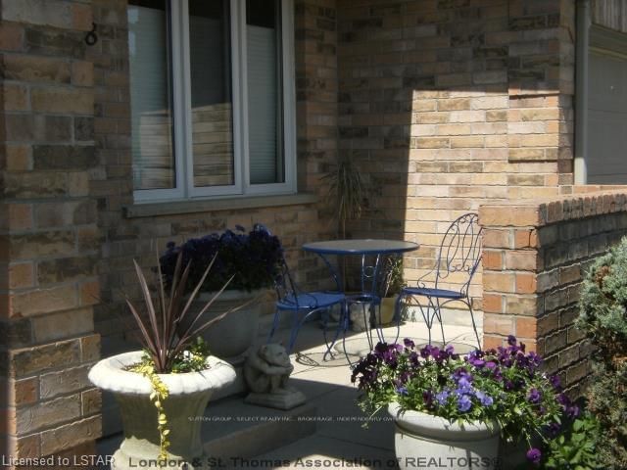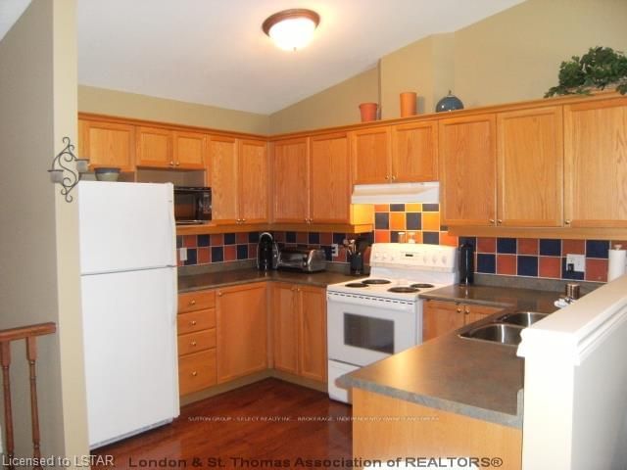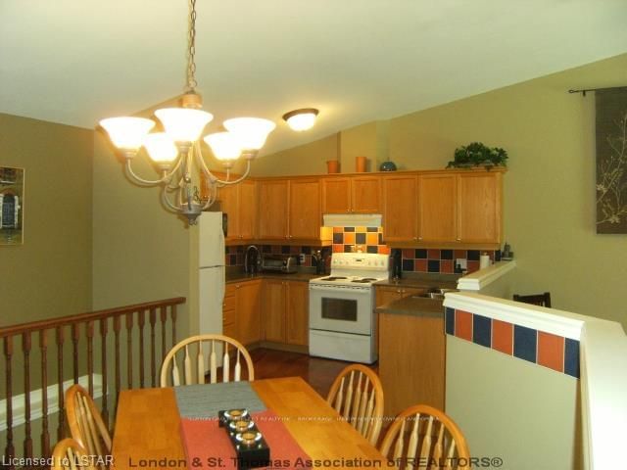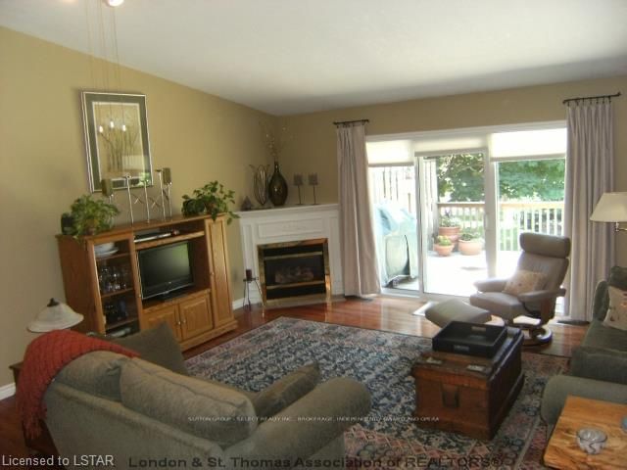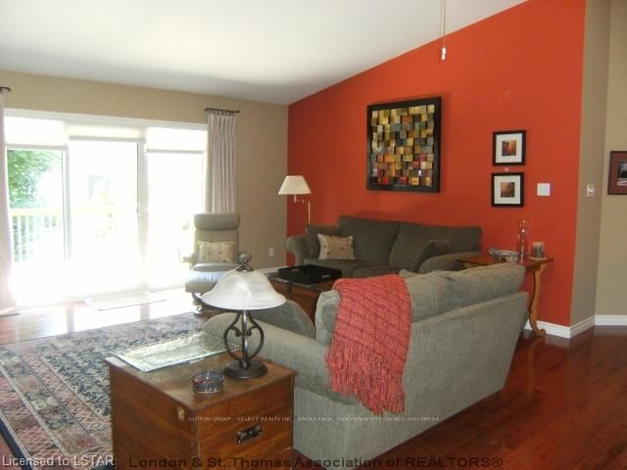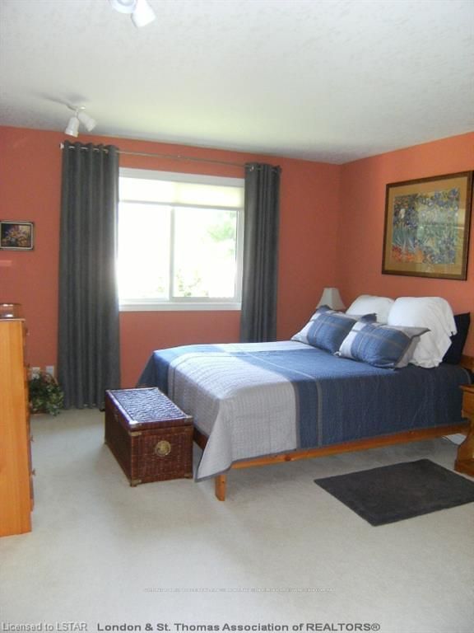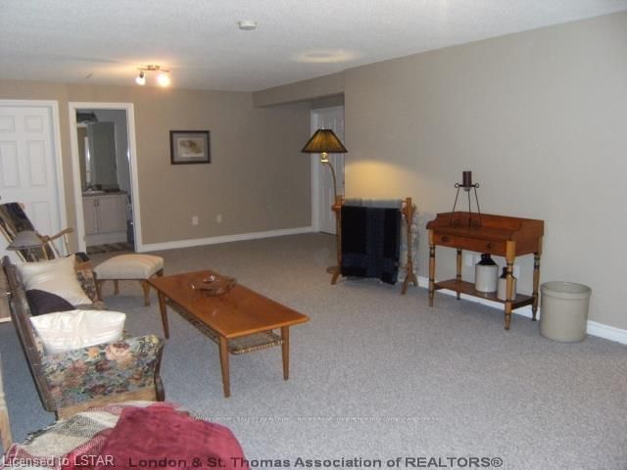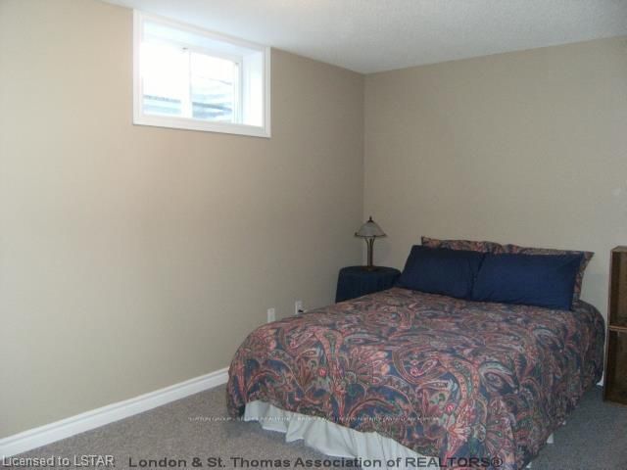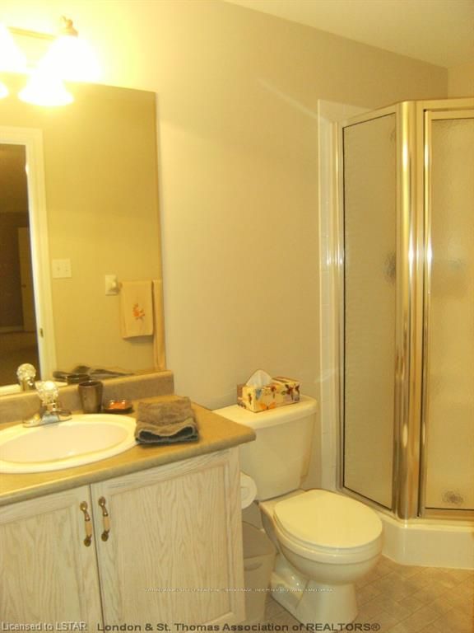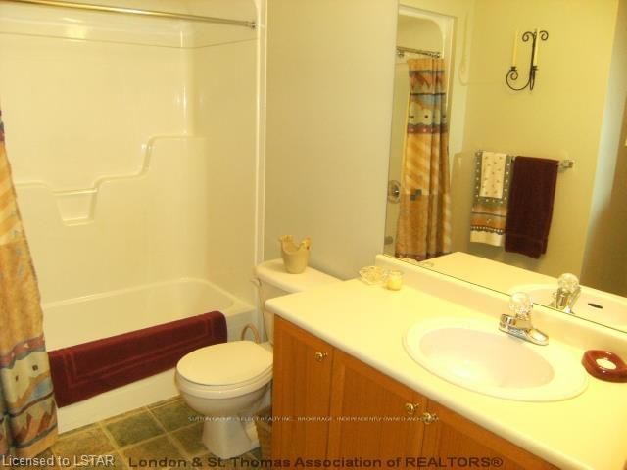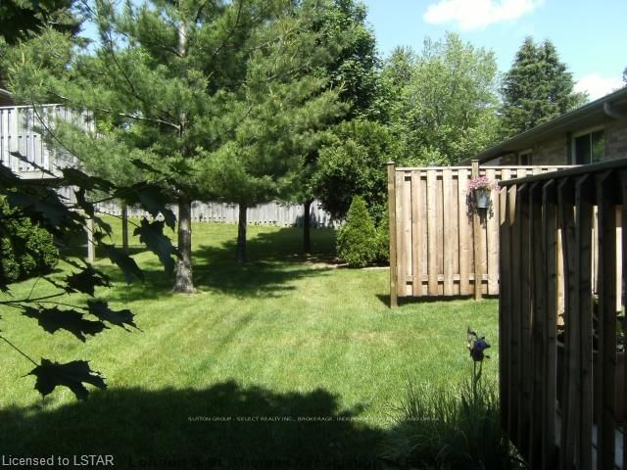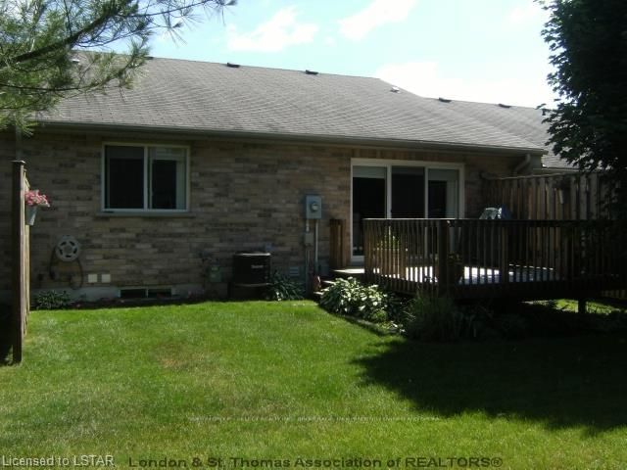Open Concept floor plan featuring oak hardwood flooring with cherry finish. The great room boasts cathedral ceilings, corner gas fireplace with tv. hookups and a double patio door. The functional kitchen has oak cabinets, undercounter lighting and a stylish backsplash. The Master Bedroom has double closets and a 3 piece ensuite. There is a second bedroom/office and 4 piece main bath. The laundry is conveniently located on the main floor. The lower level has an large family room, bedroom with oversized closet and a 3 piece bath. There are 2 extra rooms that could easily be finished. Tastefully decorated in warm, rich paint colours with custom window coverings throughout. You can either sit in the sunny front courtyard or relax on the private back deck overlooking mature trees and greenspace in one of the premium locations in the complex. This unit also features a private double driveway. This adult orientated complex is meticulously maintained and is close to all amenities.
부동산 특징
- 등록 날짜: Wednesday, June 15, 2011
- 도시: London
- 이웃/동네: North N
- 전체 주소: 8-1241 Beaverbrook Avenue, London, N6H 5P1, Ontario, Canada
- 가족실: Lower
- 리스팅 중개사: Sutton Group - Select Realty Inc., Brokerage, Independently Owned And Opera - Disclaimer: The information contained in this listing has not been verified by Sutton Group - Select Realty Inc., Brokerage, Independently Owned And Opera and should be verified by the buyer.


