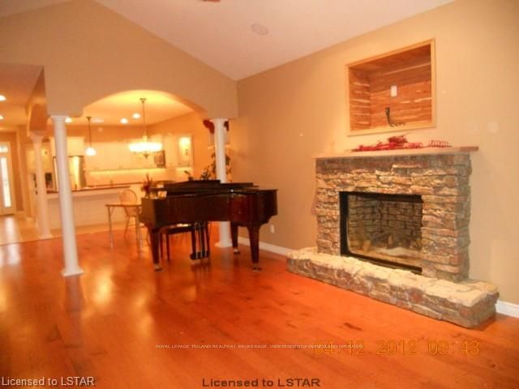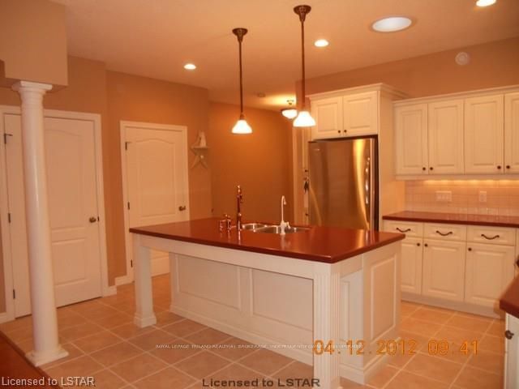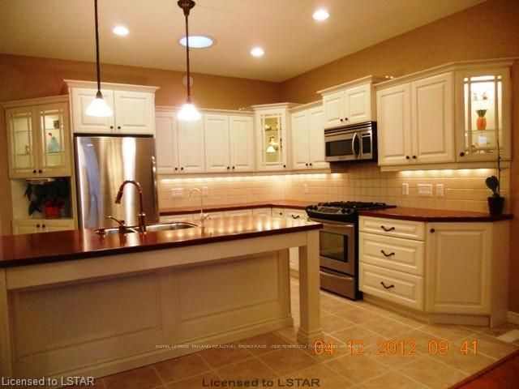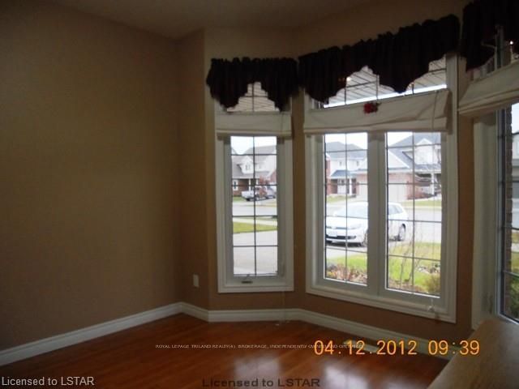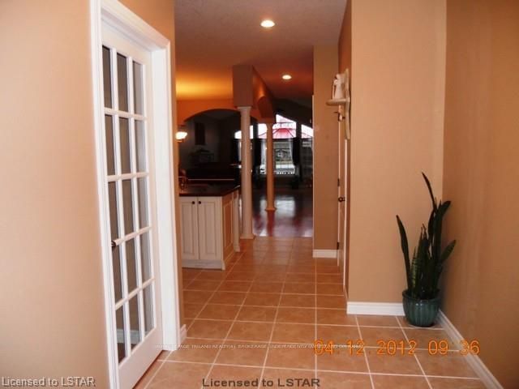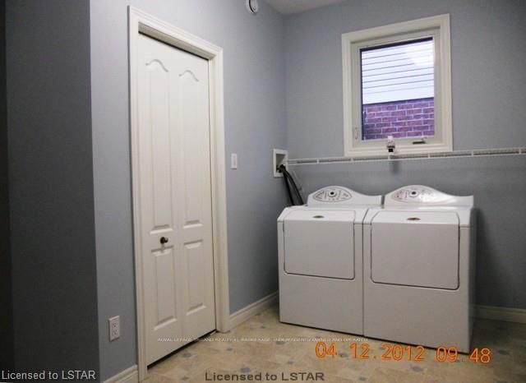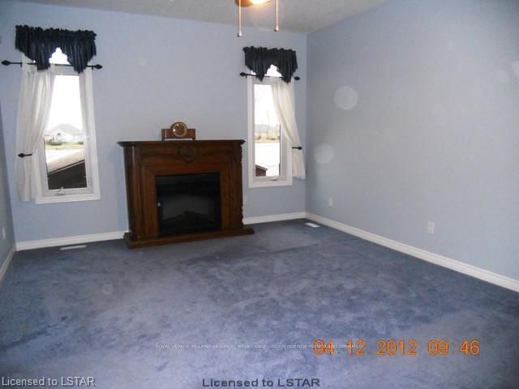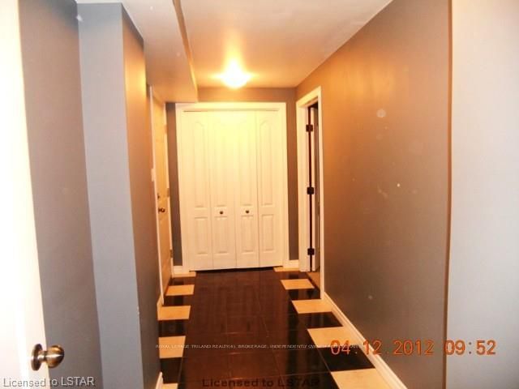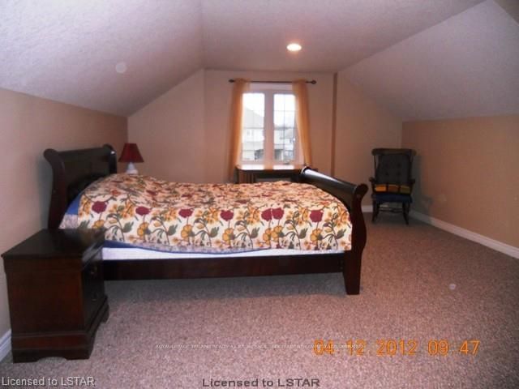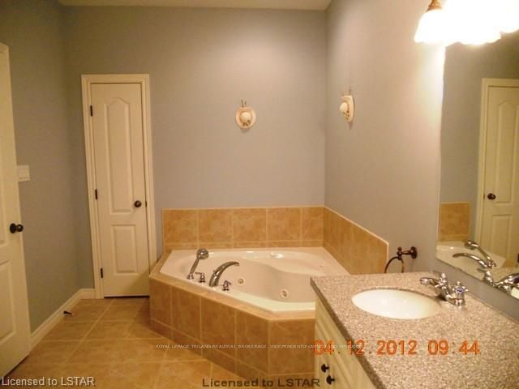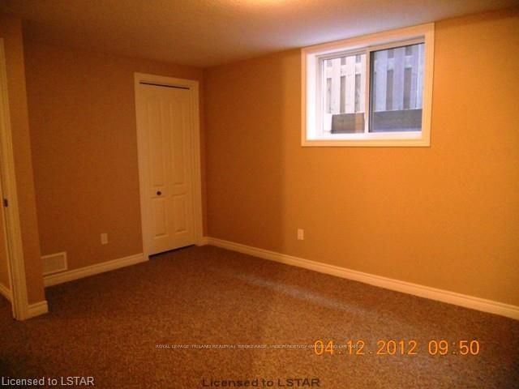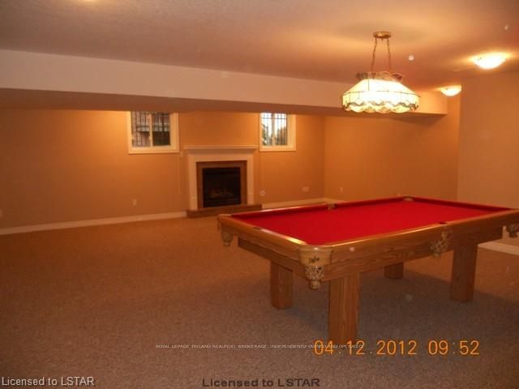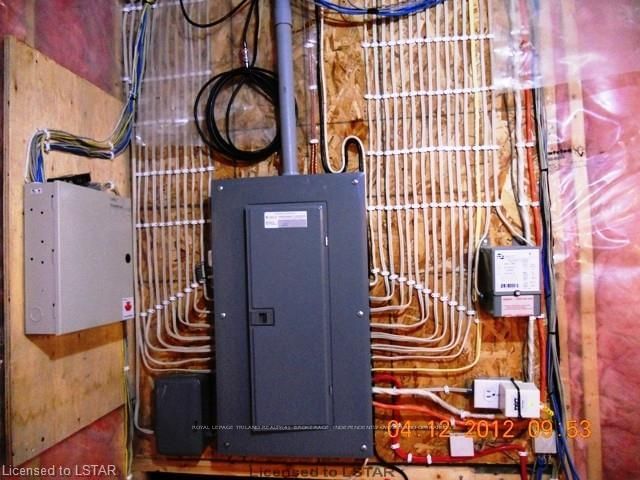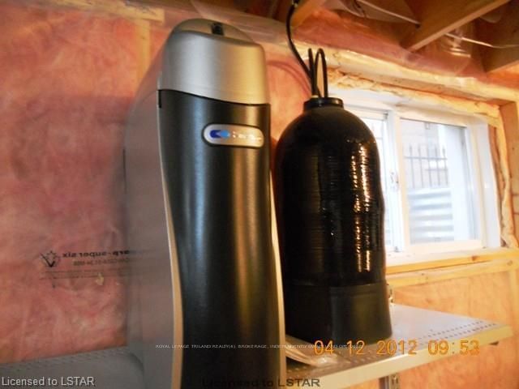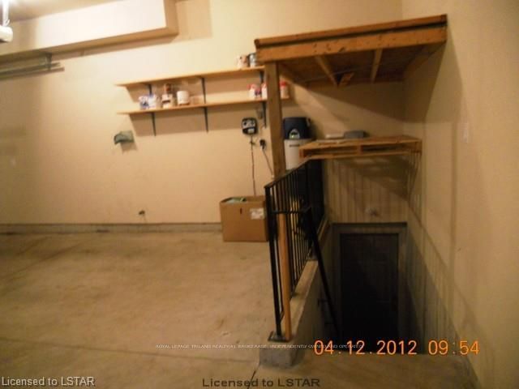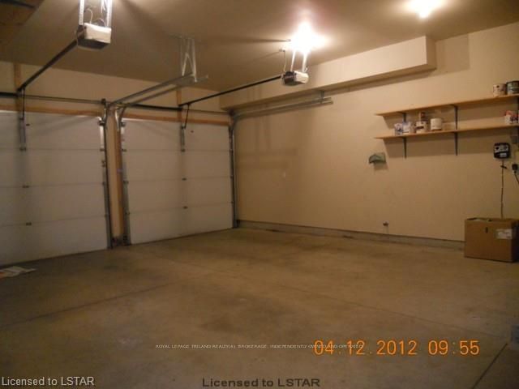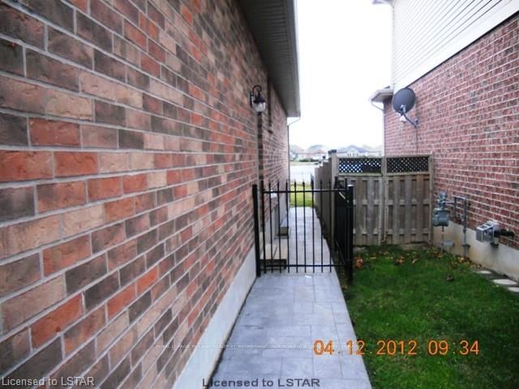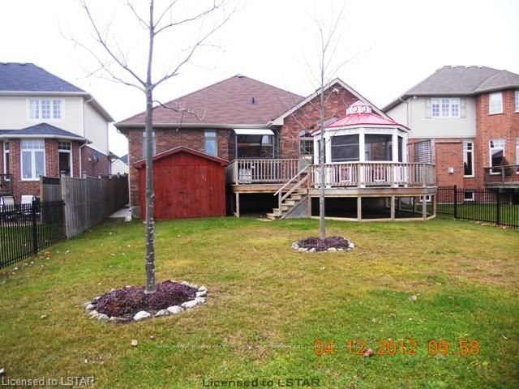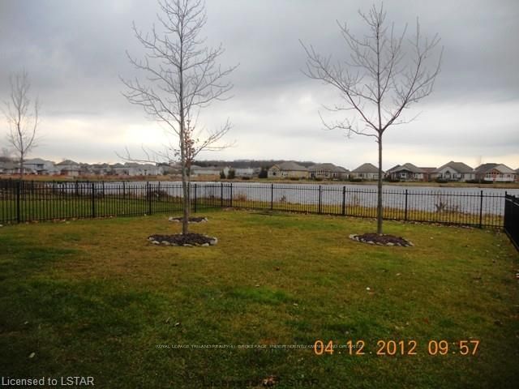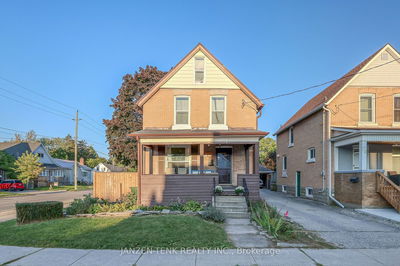This 3+2 bedroom home with a bonus loft will make you say WOW as you walk into the grand foyer. Beautiful kitchen by GCW with Corian countertops and island plus a skytube facing the open concept vaulted ceiling in the living room and dining room both with lake views. A generous kitchen pantry. Extra large double car garage and driveway, in-floor heating in the basement, wired with surround sound on 2 levels, two entrances to the basement make it ideal for future in-law suite or bachelor apartment. Perfect for retirement or plenty of room for guests or for a growing family. Enjoy the 2-tier deck overlooking the lake and nature or take a nice trail walk to Pinafore Park. The list does not stop here! This home comes with an in-ground sprinkler system, Kinetico water purifier system & HRV air exchanger, outdoor timer for seasonal lighting, gas hook-up for BBQ, central vac, main floor laundry, appliances and water heater. Schools close by. All room sizes approx. Room sizes approximate.
부동산 특징
- 등록 날짜: Tuesday, December 04, 2012
- 도시: St. Thomas
- 이웃/동네: SE
- 전체 주소: 138 Lake Margaret Trail, St. Thomas, N5R 6L7, Ontario, Canada
- 주방: Main
- 리스팅 중개사: Royal Lepage Triland Realty(4), Brokerage, Independently Owned And Operated - Disclaimer: The information contained in this listing has not been verified by Royal Lepage Triland Realty(4), Brokerage, Independently Owned And Operated and should be verified by the buyer.




