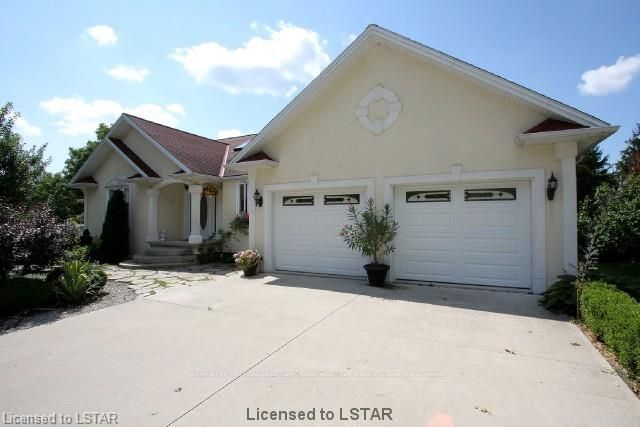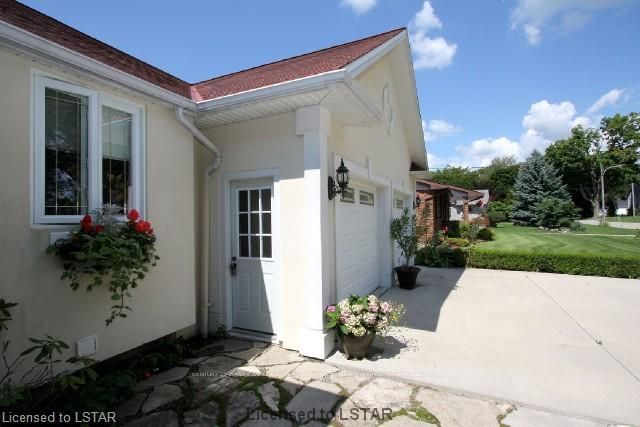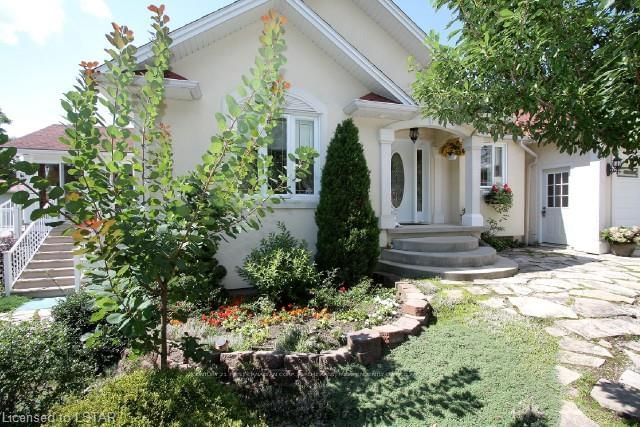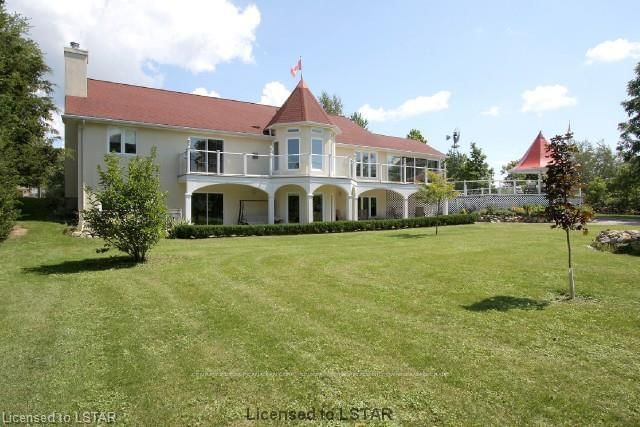Welcome to 204 Third St., large landscaped lot...end of street...quite, private...retreat. This home offers many quality features, stucco exterior, open concept main floor, with sunroom leading to above ground pool, patio and deck...great for entertaining family and friends.Kitchen has maple cabinets with granite counter tops, hardwood floors, livingroom with gas fireplace. Master bedroom w/ensuite. Lower level family room with natural stone wood burning fireplace, look at the size of this room...2 more bedrooms w/3 pc bath. Double attached garage (22.9 x 23 ft)...workshop (36 x 24 ft) with a lean-to (13.8 x 30.5 ft). This property has something for everyone and room to spare. (R) Heating, lower level radiant in-floor heating with a wood burning fireplace, main floor has gas fireplace and electric baseboard heat.
부동산 특징
- 등록 날짜: Wednesday, January 23, 2013
- 도시: West Elgin
- 이웃/동네: Rodney
- 중요 교차로: Near - In Rodney
- 전체 주소: 204 Third Street, West Elgin, N0L 2C0, Ontario, Canada
- 주방: Main
- 가족실: Fireplace
- 리스팅 중개사: Century 21 First Canadian Corp., Brokerage, Independently Owned And Operate - Disclaimer: The information contained in this listing has not been verified by Century 21 First Canadian Corp., Brokerage, Independently Owned And Operate and should be verified by the buyer.








