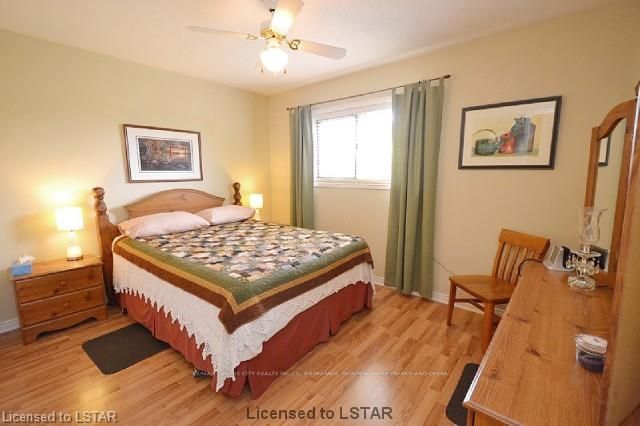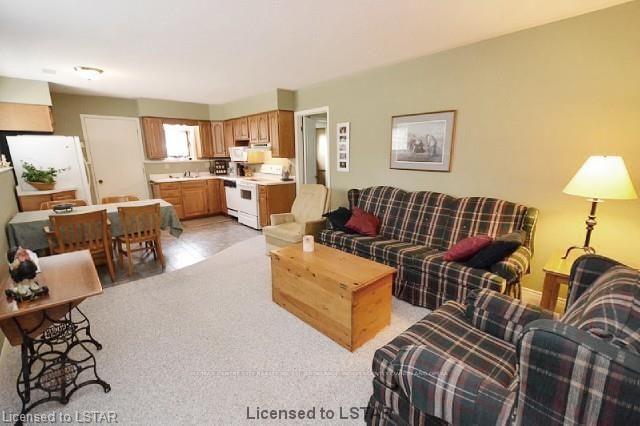Spacious large brick raised ranch with double car and half wide attached garage, full granny suite with separate entrance & kitchen & bath & living area, large open concept main living area, dinning area, country-size kitchen, plus 3 bedrooms, master has ensuite bath, plus another main bathroom, main floor hardwood floors. Lots of windows, large foyer, many updates, furnace, c/a, 200 amp hydro service, floors, ensuite bath, 2 laundry areas and more, rear yard extensive landscaping, patio area, 12 x 12 shed, R20 walls, plywood throughout, 2x6 construction, 16 center trusses, mint condition. Pride of ownership show throughout, stunning home and property, lovely rural neighbourhood on paved cul-de-sac. 20 minutes Southeast of St.Thomas, 30-40 minutes Southeast of London. Garage also has rear roll-up door, 2 dishwashers, lower fridge & stove remain. No Sunday Showings. Utilities for a 12 month period, water $530, gas $950, hydro $1630.
부동산 특징
- 등록 날짜: Friday, October 17, 2014
- 도시: Malahide
- 이웃/동네: Copenhagen
- 중요 교차로: South Of Aylmer 5 Minutes Appr
- 전체 주소: 49300 Nova Scotia Line, Malahide, N5H 2R2, Ontario, Canada
- 거실: Main
- 주방: Main
- 주방: Lower
- 가족실: Fireplace
- 리스팅 중개사: Re/Max Centre City Realty Inc.(3), Brokerage, Independently Owned And Opera - Disclaimer: The information contained in this listing has not been verified by Re/Max Centre City Realty Inc.(3), Brokerage, Independently Owned And Opera and should be verified by the buyer.

































