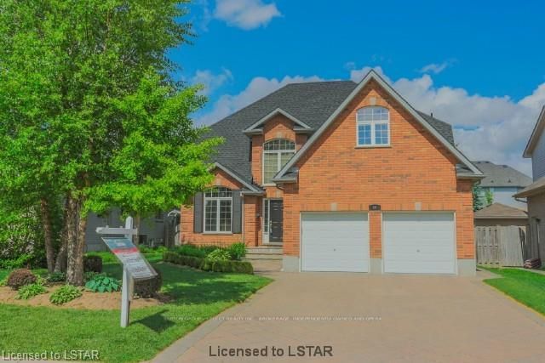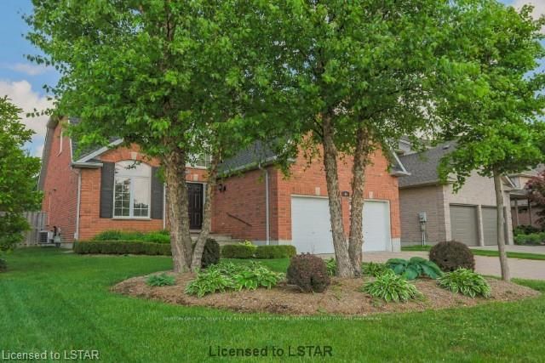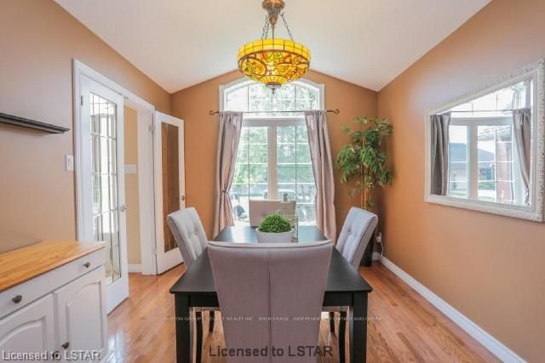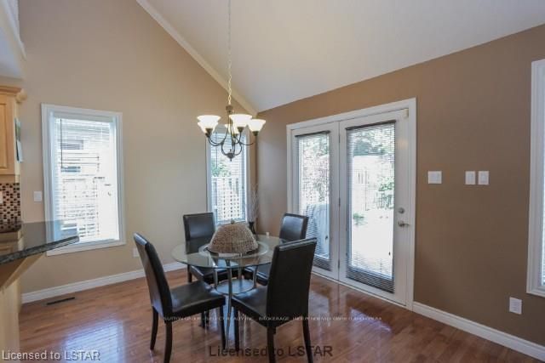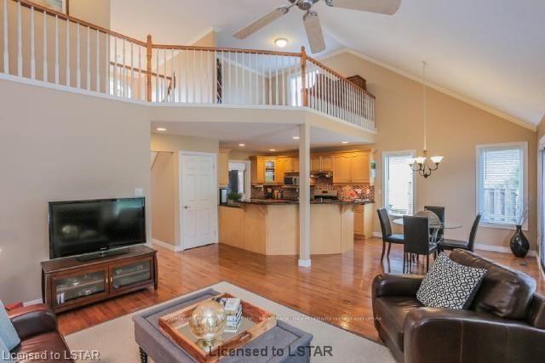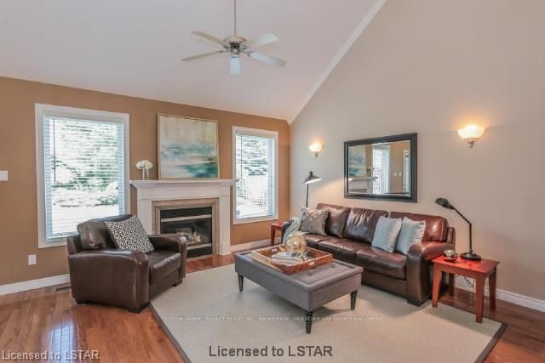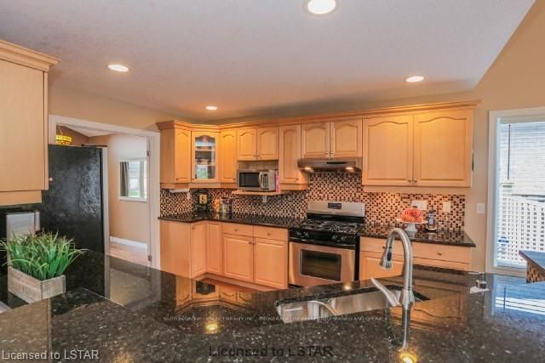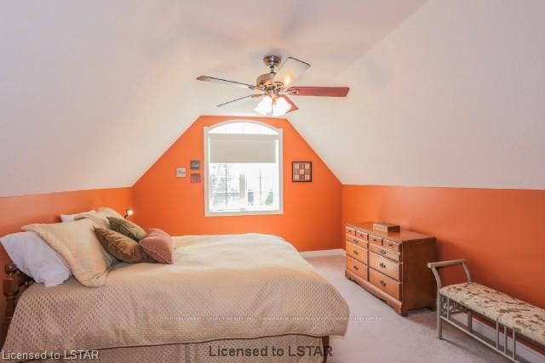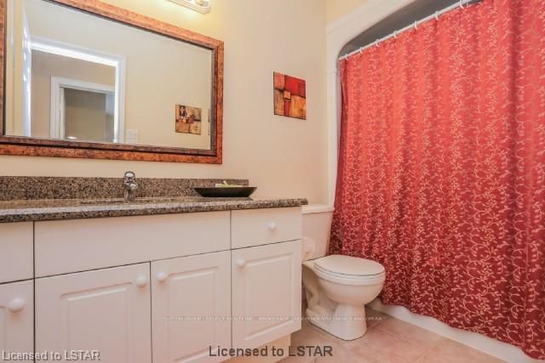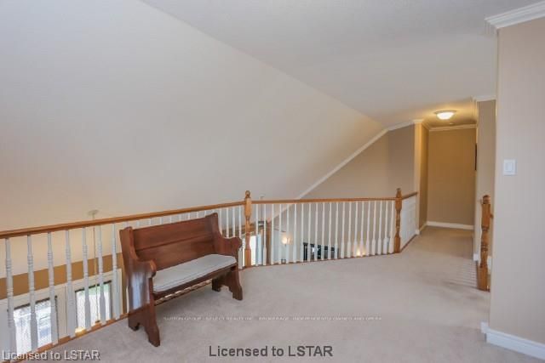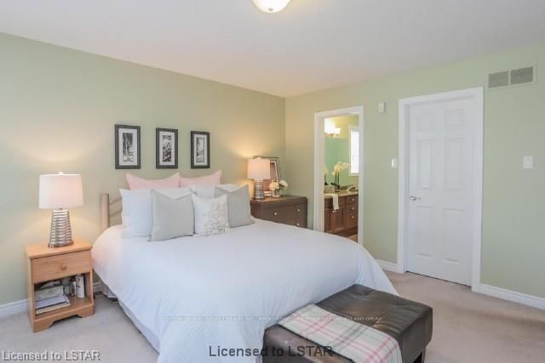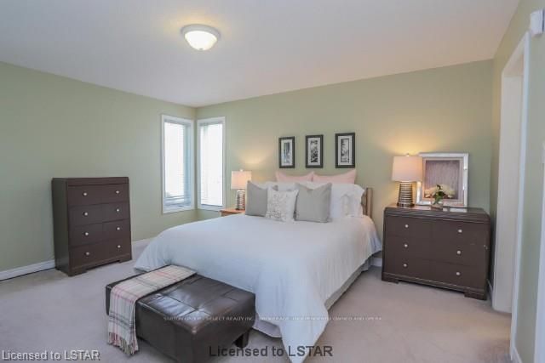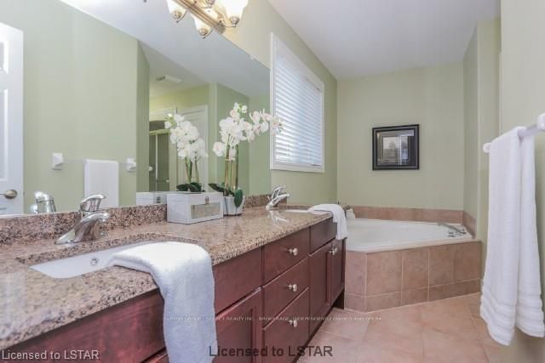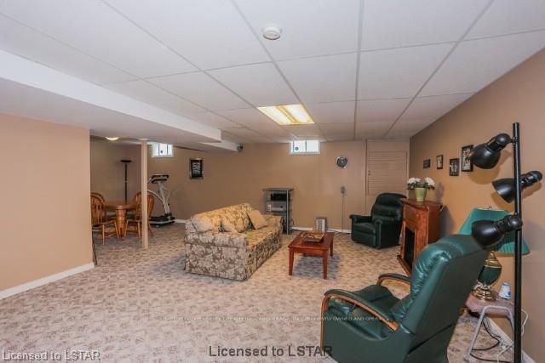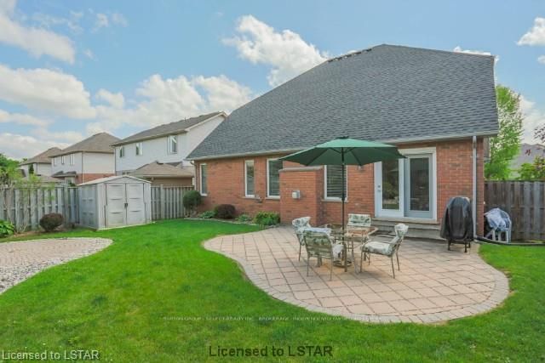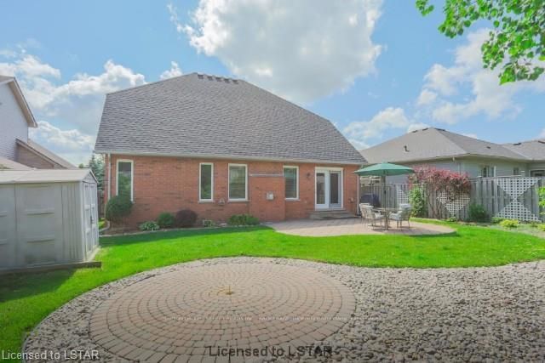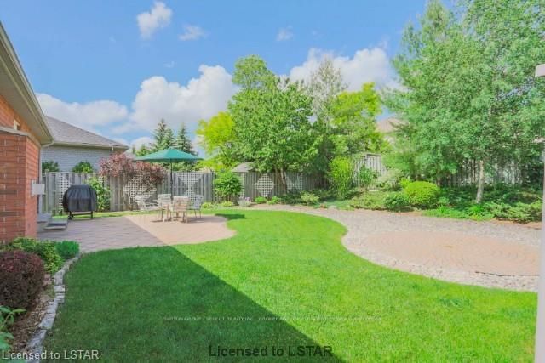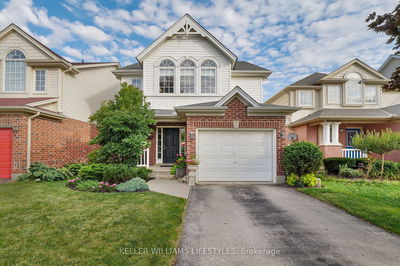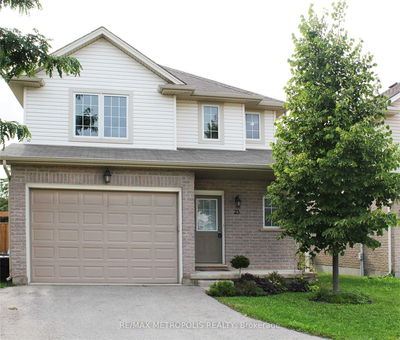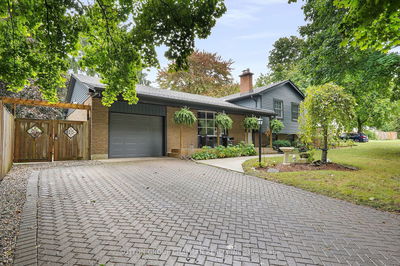Beautifully maintained ranch-style home with main floor master and a two bedroom loft. The kitchen features ample cabinetry, granite counter tops, large breakfast bar and stainless steel appliances. Eating area overlooks a private back yard oasis rich with perennials and trees, a patio and fire pit area. Great room is open concept with two storey vaulted ceiling and gas fireplace. Convenient main floor laundry. Expansive use of hardwood on main including in the formal dining room. Spacious main floor master boasts full ensuite with granite and great walk-in closet. Upper loft area has two bedrooms, one featuring a walk-in closet, bathroom with granite and office space which could be ideal for guest or older children. Finished lower with entertainment sized family room, versatile office area and plenty of storage. With newer shingles, double car garage in a coveted neighbourhood, you wont want to wait.
부동산 특징
- 등록 날짜: Monday, June 08, 2015
- 도시: London
- 이웃/동네: North L
- 중요 교차로: Near - N/A
- 전체 주소: 68 Cheltenham Road, London, N6H 5P9, Ontario, Canada
- 주방: Main
- 주방: Eat-In Kitchen
- 리스팅 중개사: Sutton Group - Select Realty Inc., Brokerage, Independently Owned And Opera - Disclaimer: The information contained in this listing has not been verified by Sutton Group - Select Realty Inc., Brokerage, Independently Owned And Opera and should be verified by the buyer.

