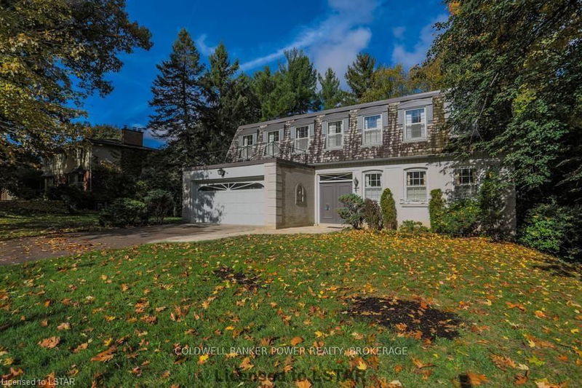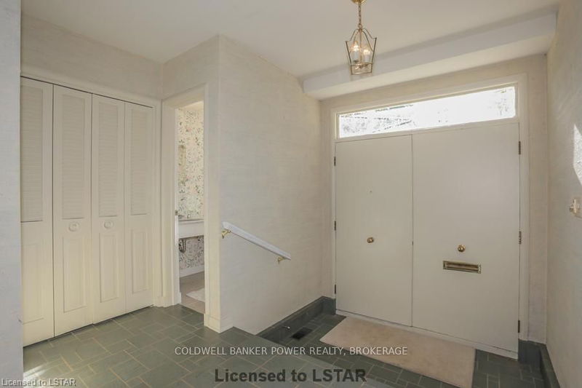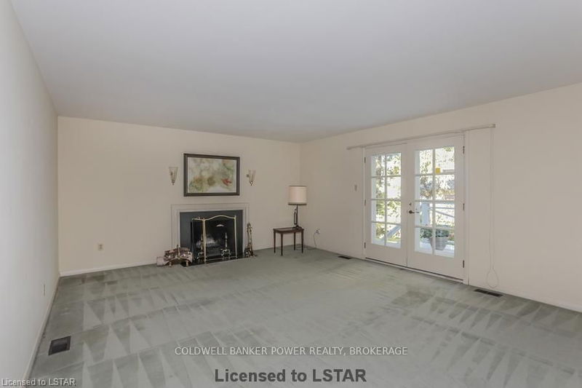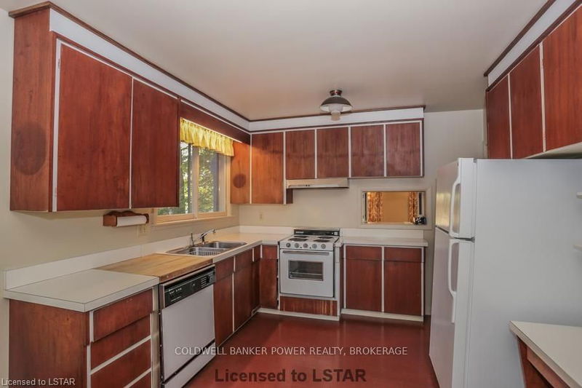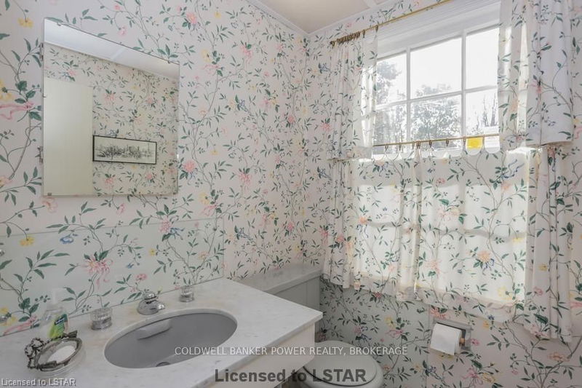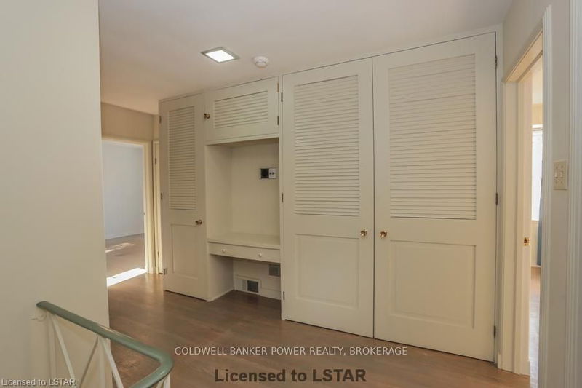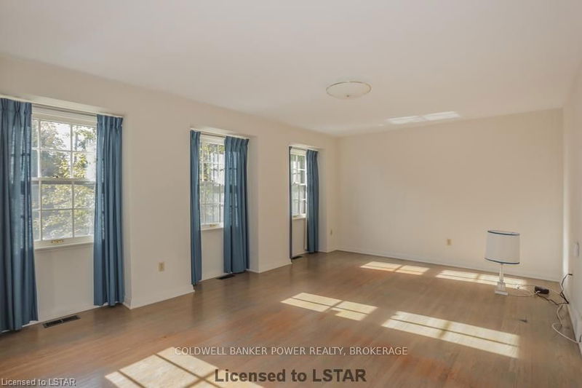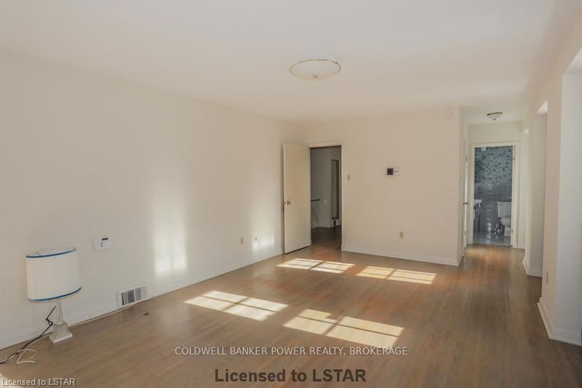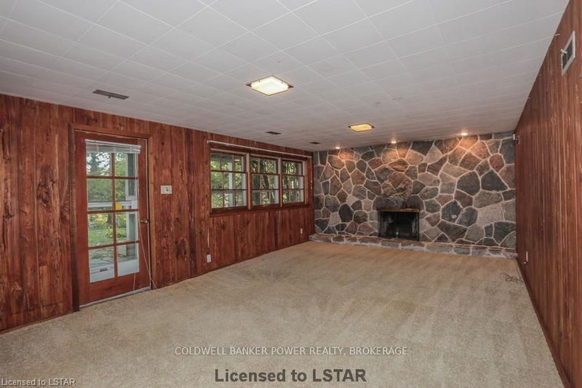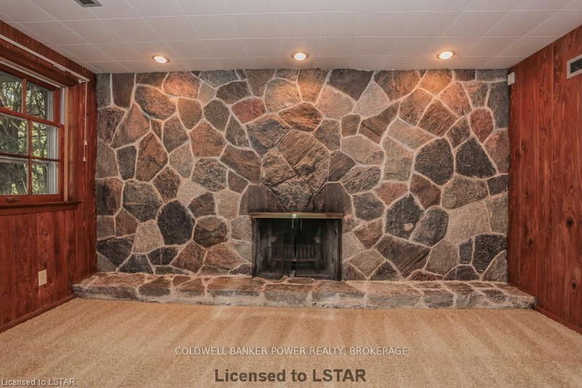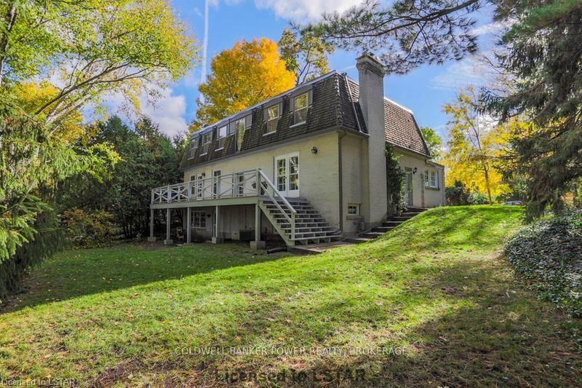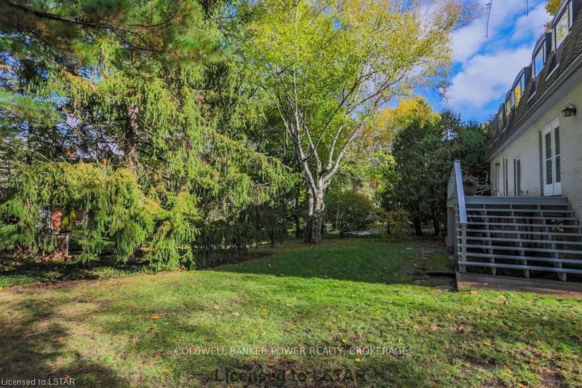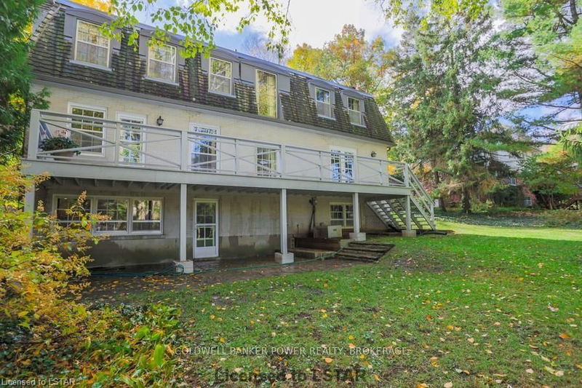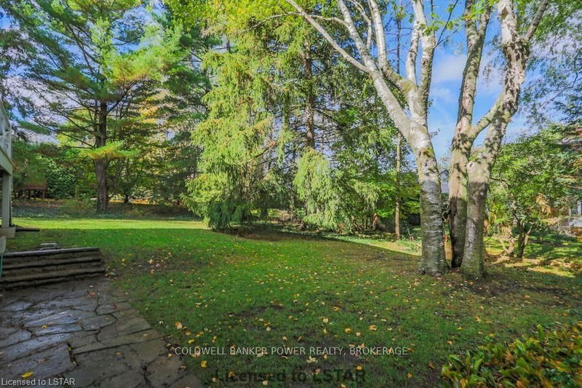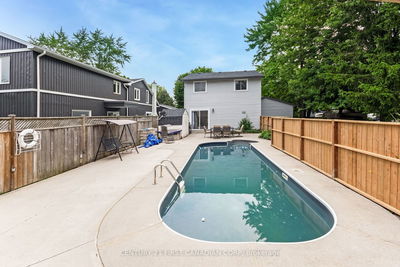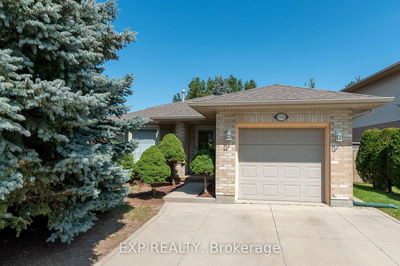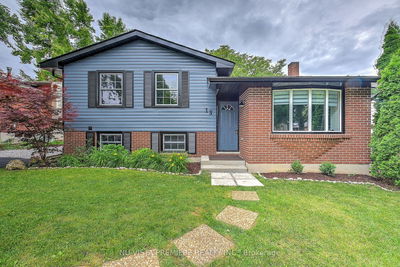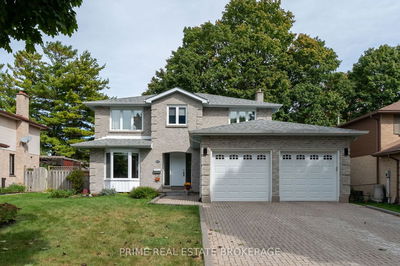Stately original owner home in desirable Sherwood Forest. Quality built Johnstone Home in 1962. Large open foyer greets you and you will notice how bright the home is due to an abundance of windows. Main floor features living room with marble fireplace, den with knotty pine paneling, good-sized separate dining room, eat-in kitchen, and powder room. Access to deck from kitchen & living room as it goes the whole length of the home-great for entertaining. Upstairs features 4 spacious bedrooms, master with en-suite, main bathroom, and wall to wall cupboards on second floor landing. Lower level has finished family room with fieldstone fireplace & Cyprus paneling, storage, Audio Visual Equipment Room, laundry area, and rough-in for bathroom. Outside is private with mature trees and landscaping. Double car garage and driveway that fits 4 cars. Over $40,000 spent for new roof (Nov. 2015), back deck (Mar. 2016), and survey.
부동산 특징
- 등록 날짜: Friday, October 28, 2016
- 도시: London
- 이웃/동네: North J
- 중요 교차로: Near - Na
- 전체 주소: 411 Lawson Road, London, N6G 1X7, Ontario, Canada
- 주방: Main
- 거실: Main
- 리스팅 중개사: Coldwell Banker Power Realty, Brokerage - Disclaimer: The information contained in this listing has not been verified by Coldwell Banker Power Realty, Brokerage and should be verified by the buyer.

