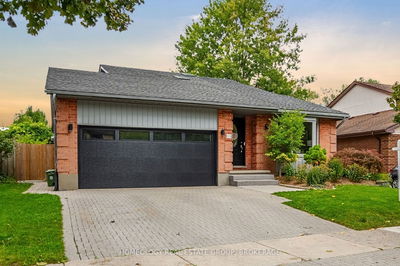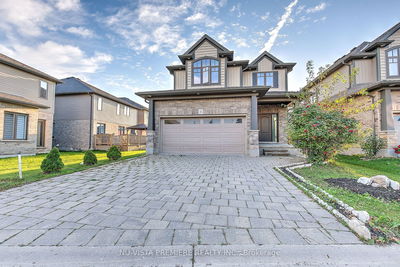Amazing north end, 4 bedroom home with spacious rooms. Complete brick exterior. Oversized garage with stairs to basement, featuring large cold storage and roughed-in bath. This custom home features main floor den , separate living/dining rooms with hardwood floors. Kitchen overlooks eating area and sunken family room with Elmira woodstove insert. Inside entry from garage to laundry room. Very spacious bedrooms upstairs. Master features walk-in closet plus an extra closet and 4 piece ensuite. Windows, Carrier furnace and Insulated garage doors updated in 2008. New rear 12?x12? deck and pergola. Fully bricked with American clay brick! Close to Masonville Place, Western University, and in the school zone for Jack Chambers, St. Kateri, AB Lucas and Mother Teresa. Great family home!
부동산 특징
- 등록 날짜: Thursday, January 26, 2017
- 도시: London
- 이웃/동네: North B
- 중요 교차로: Near - N/A
- 전체 주소: 1669 Phillbrook Crescent, London, N5X 2Z4, Ontario, Canada
- 거실: Main
- 주방: Main
- 주방: Eat-In Kitchen
- 가족실: Fireplace
- 리스팅 중개사: Re/Max Centre City Realty Inc., Brokerage, Independently Owned And Operated - Disclaimer: The information contained in this listing has not been verified by Re/Max Centre City Realty Inc., Brokerage, Independently Owned And Operated and should be verified by the buyer.









