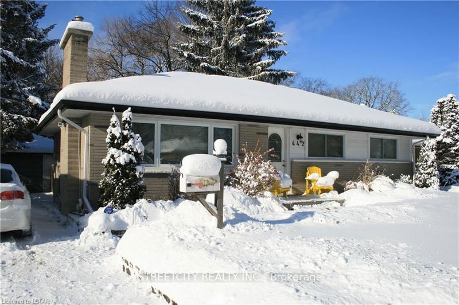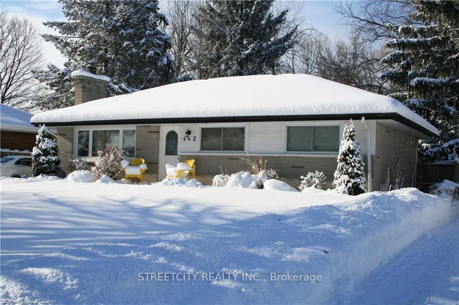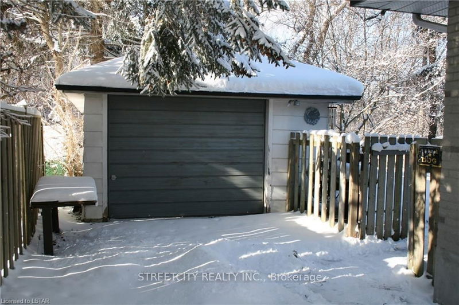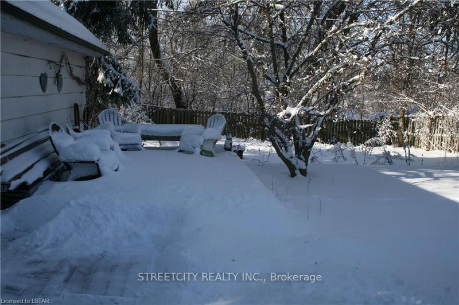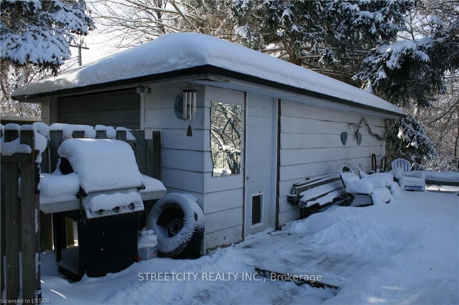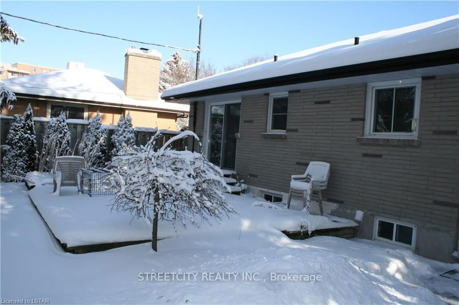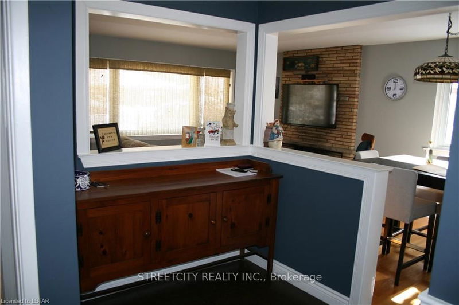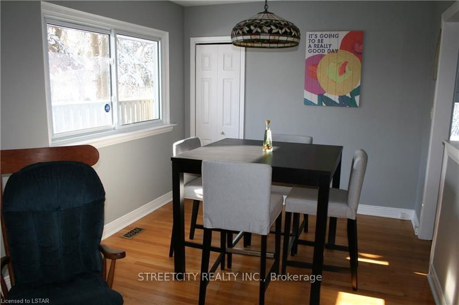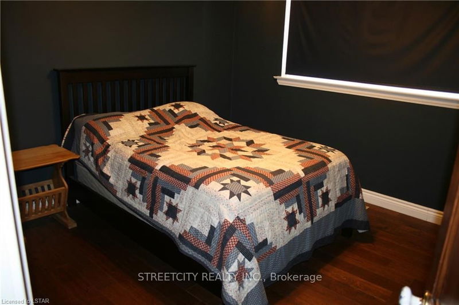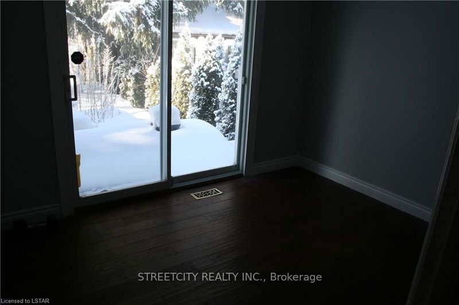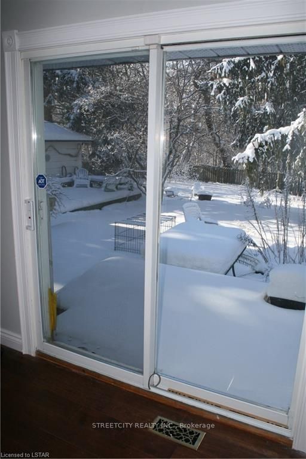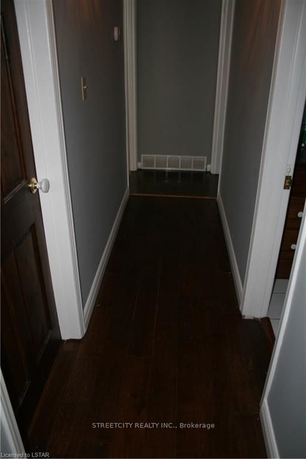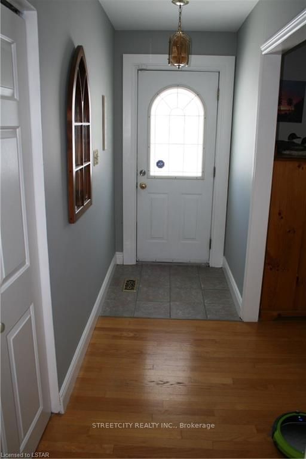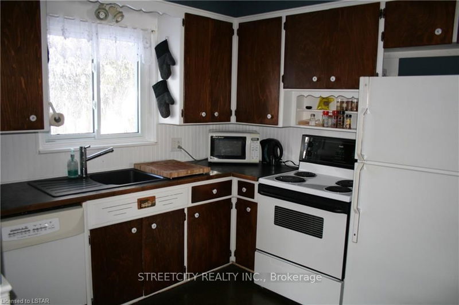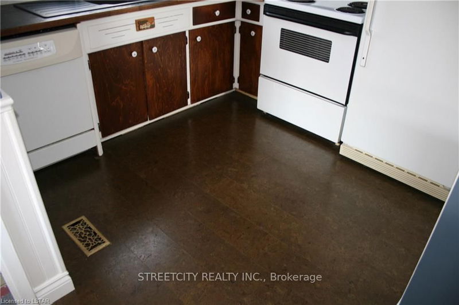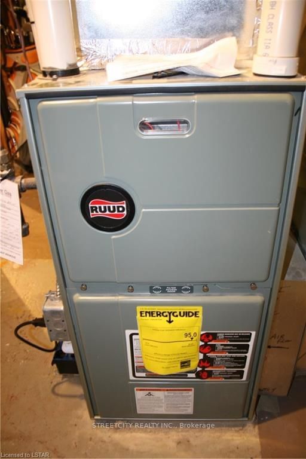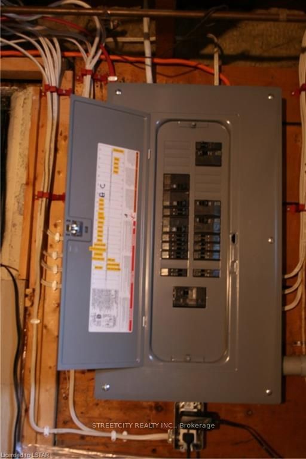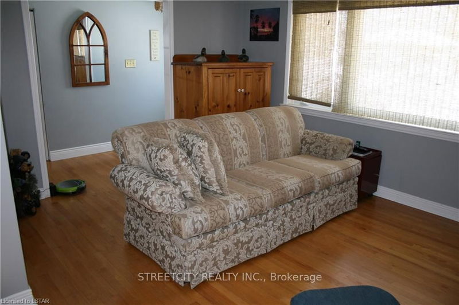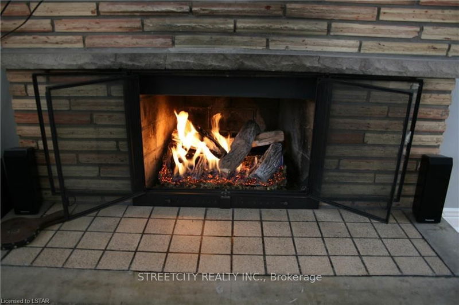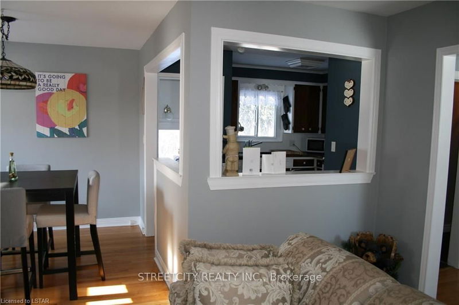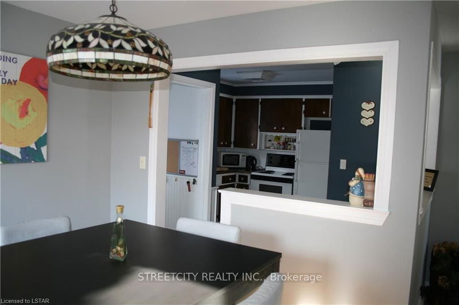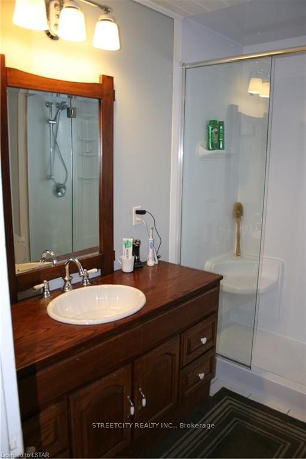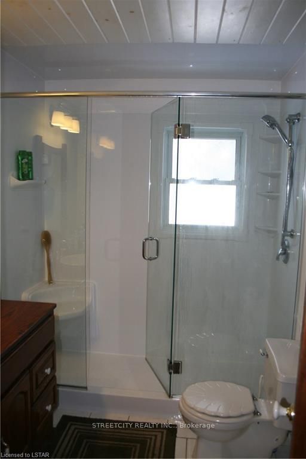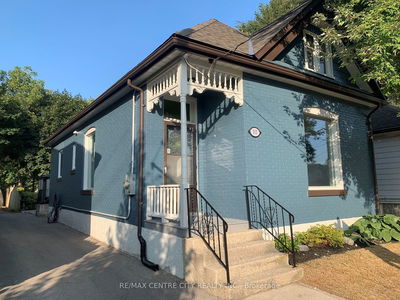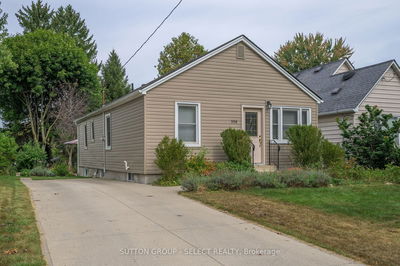3 Bedroom Ranch plus oversized single detached garage with hydro in sought after Glen Cairn area. Nature is out back on this ravine lot. Loads of upgrades including shingles replaced (2011), high efficiency furnace replaced (2010), A/C unit replaced (2013), electrical panel replaced, painted throughout main floor, custom solid pine bedroom & closet doors (2010), insulation exterior walls R20 plus attic insulation R40+ (2012), front porch reno'd plus field stone walkway (2010), brickwork re-pointed & chimney repaired (2015), all windows replaced, 3 bedrooms & hallway flooring replaced (2010), kitchen flooring replaced (cork 2011). Open Air gas insert installed in fireplace (2010). Main floor bath updated by "Bath Fitters". Huge lower level with roughed in bath awaits your finishing touches. This family home is perfect for first time home buyers or the growing family with schools, parks and shopping near by.
부동산 특징
- 등록 날짜: Thursday, January 04, 2018
- 도시: London
- 이웃/동네: South J
- 중요 교차로: Right Off Of Pond Mills Rd
- 전체 주소: 442 Scenic Drive, London, N5Z 3A8, Ontario, Canada
- 주방: Main
- 거실: Main
- 리스팅 중개사: Streetcity Realty Inc. - Disclaimer: The information contained in this listing has not been verified by Streetcity Realty Inc. and should be verified by the buyer.

