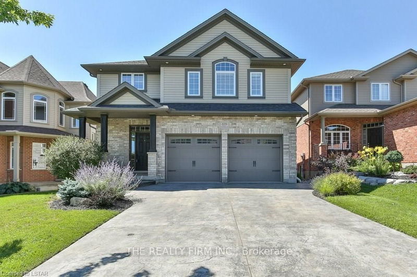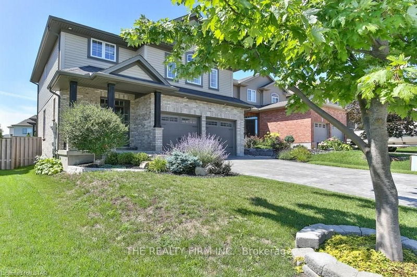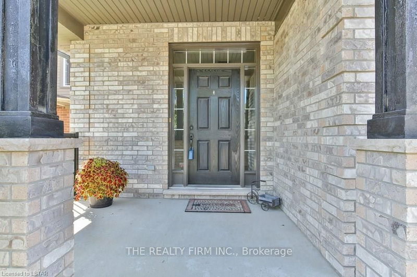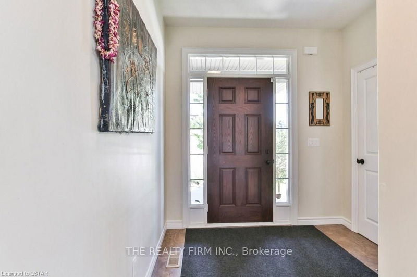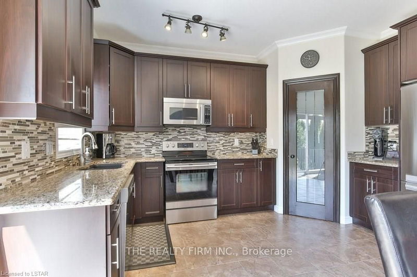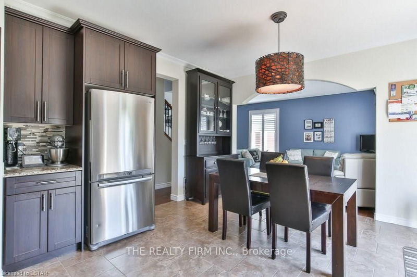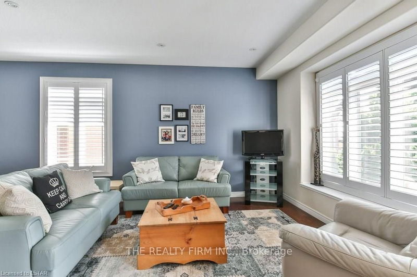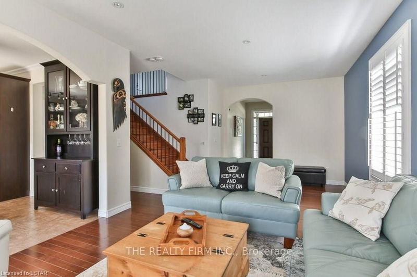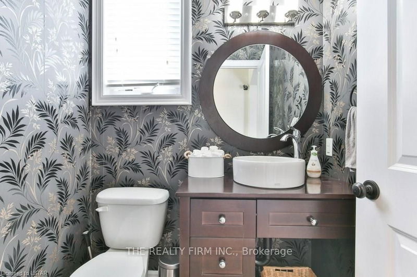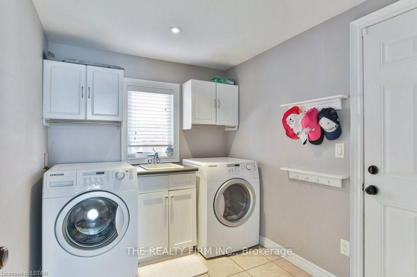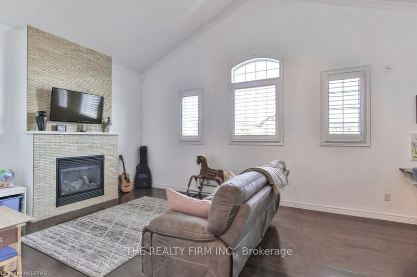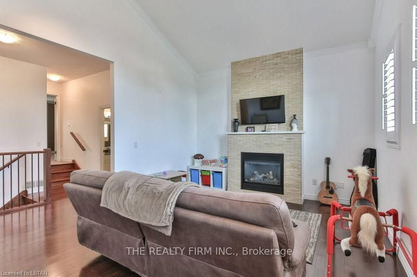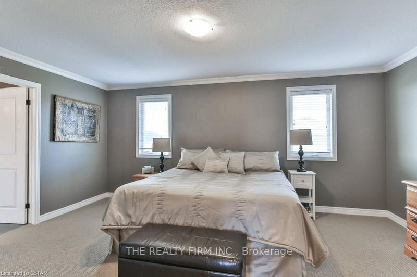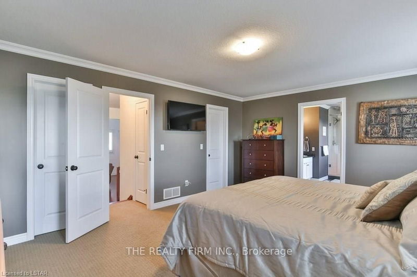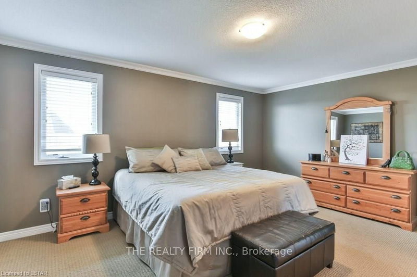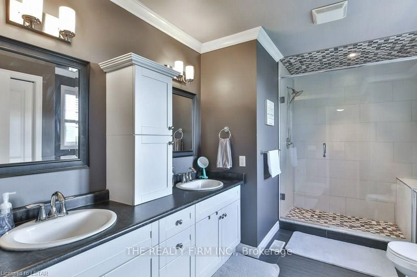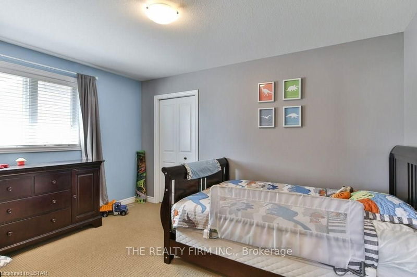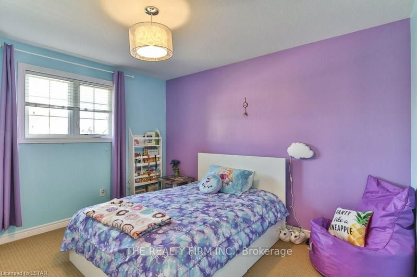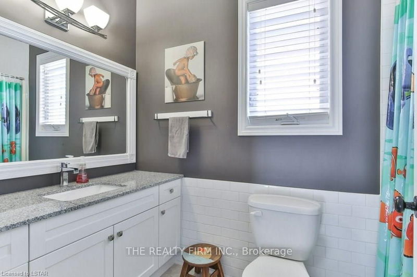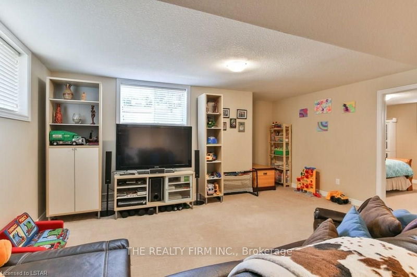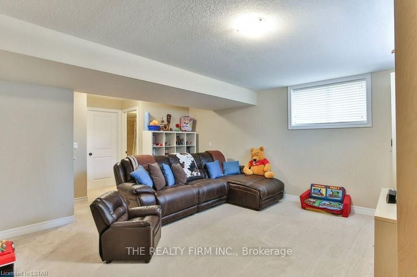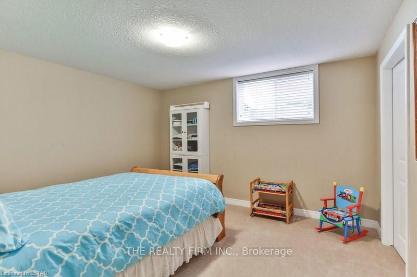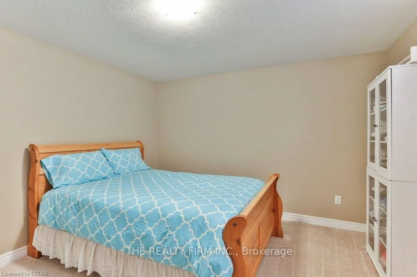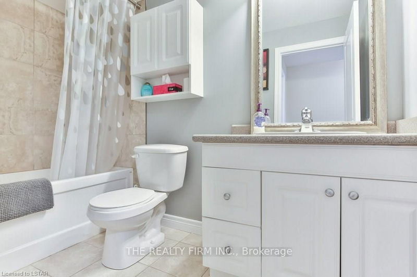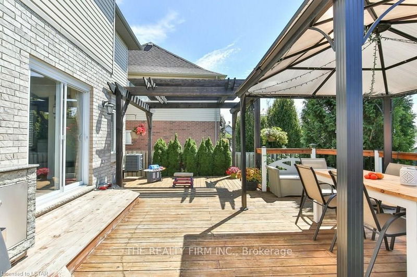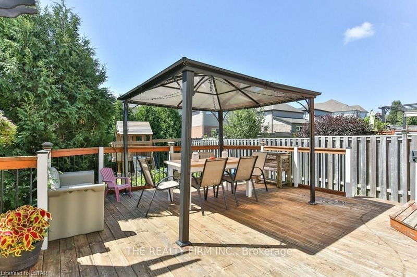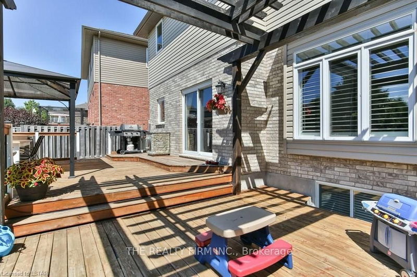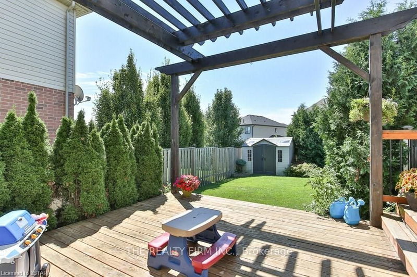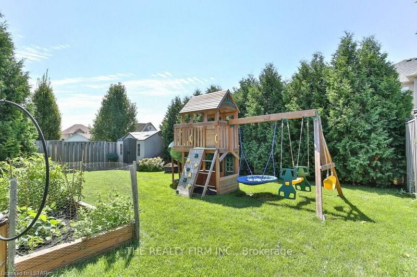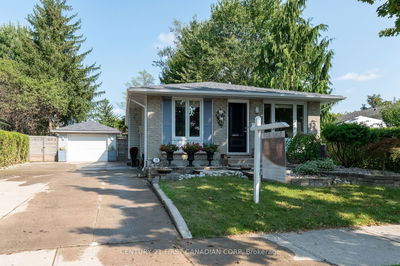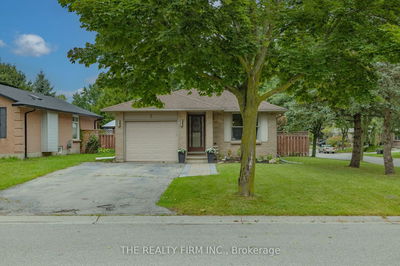Incredible 2 storey, 3+1 bedroom 3.5 bath home in Oakridge Crossing loaded with features and updates. The main floor features hardwood and ceramic throughout, 9ft ceilings, California shutters, main floor laundry, custom built buffet/hutch which complements the stunning kitchen with extra tall cabinets and granite countertops. The 2nd floor features an incredible master suite with his/hers walk-in closets and a gorgeous ensuite with walk-in tiled shower w/ glass door and a double vanity. Along with 2 more bedrooms and the main bath, the 2nd floor also features an amazing family room w/ gas fireplace and vaulted ceilings. The fully finished lower level has a large family room, a 4th bedroom, a full bath, cold room and plenty of storage. Last but definitely not the least, the outside has been landsaped both front and back with trees/gardens and a stamped concrete driveway and walkway leading to the backyard with 2-tired oversized deck, trees, shed and play structure for the kids.
부동산 특징
- 등록 날짜: Monday, August 13, 2018
- 도시: London
- 이웃/동네: North M
- 중요 교차로: Wonderland To Beaverbrook, Hea
- 거실: Main
- 주방: Main
- 가족실: Lower
- 리스팅 중개사: The Realty Firm Inc. - Disclaimer: The information contained in this listing has not been verified by The Realty Firm Inc. and should be verified by the buyer.

