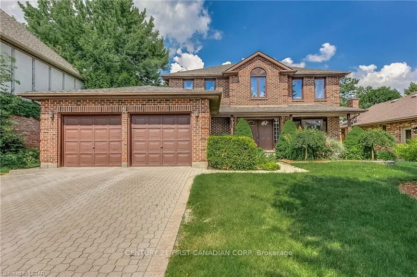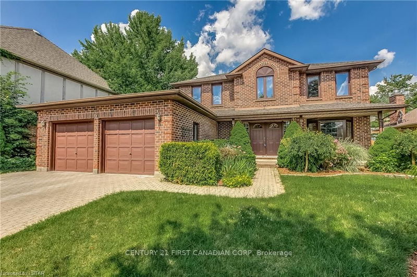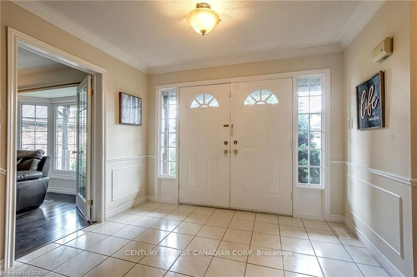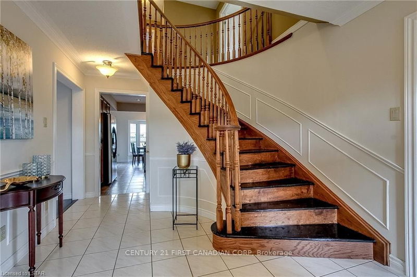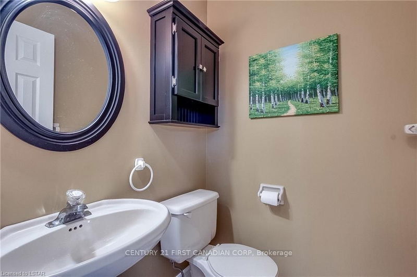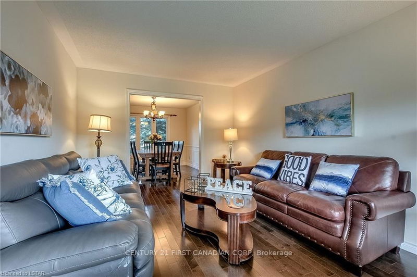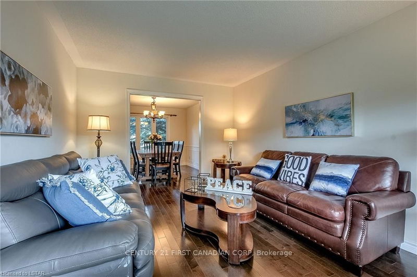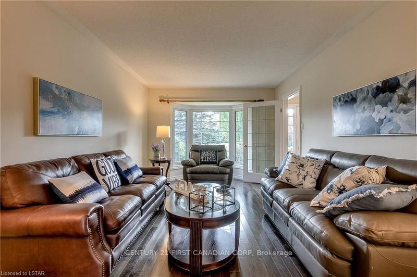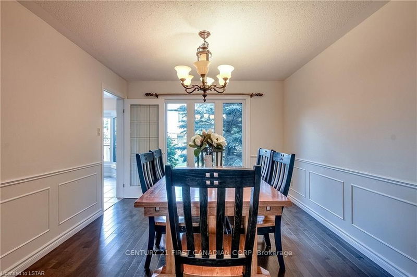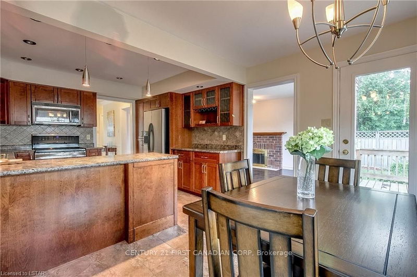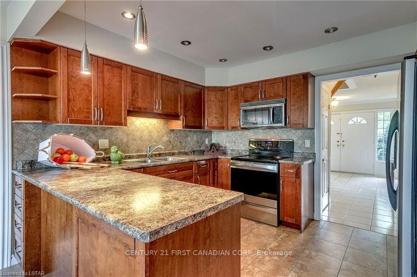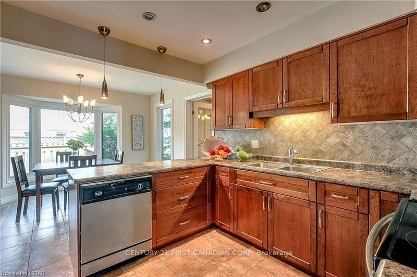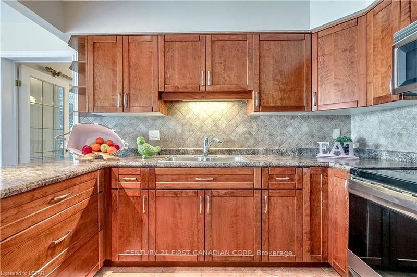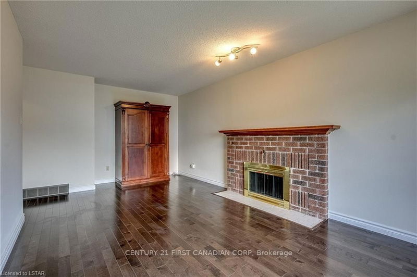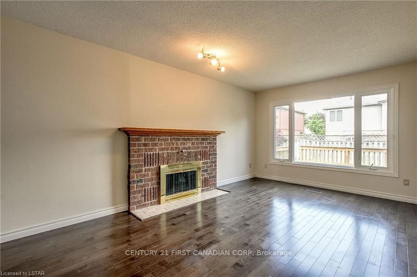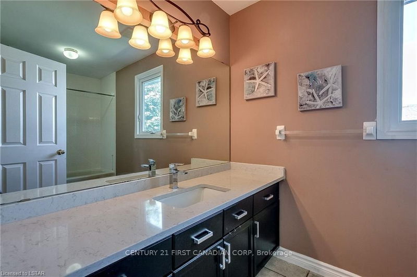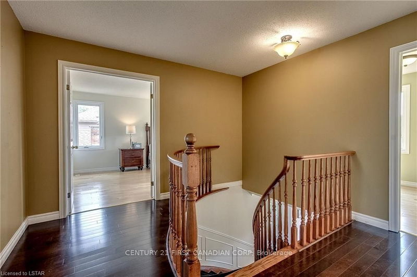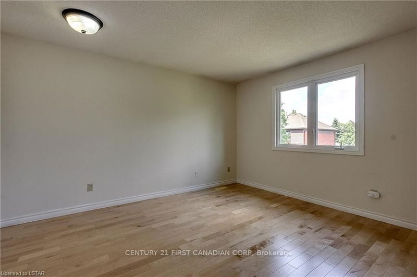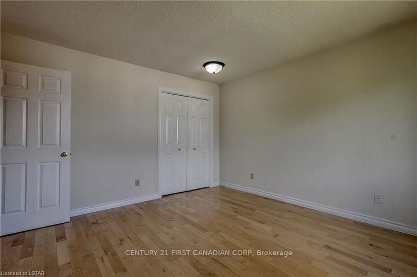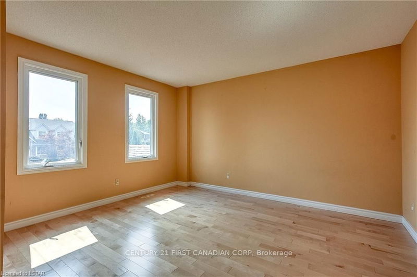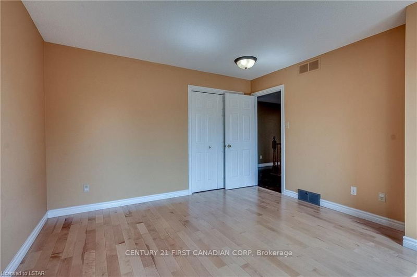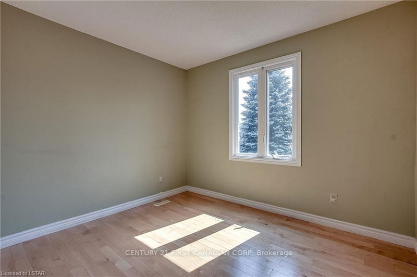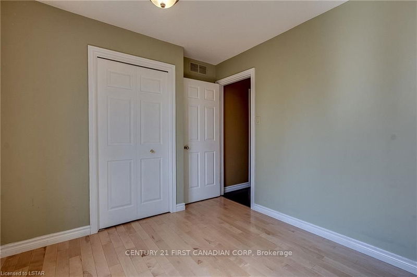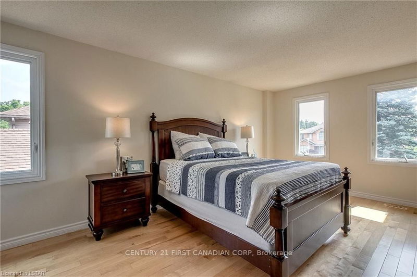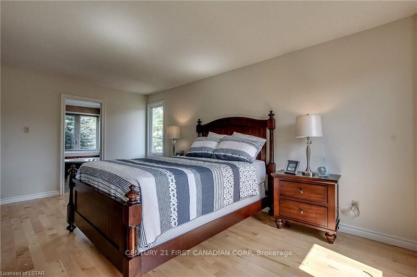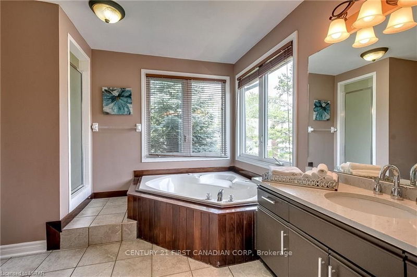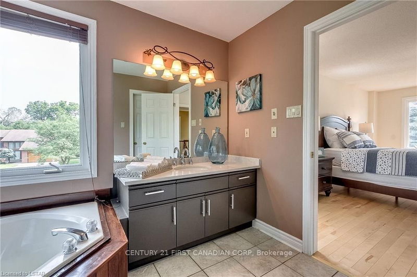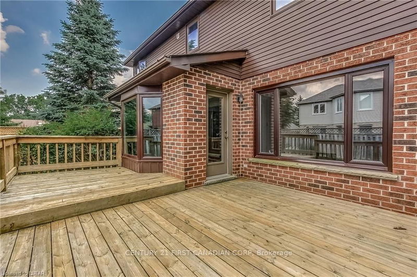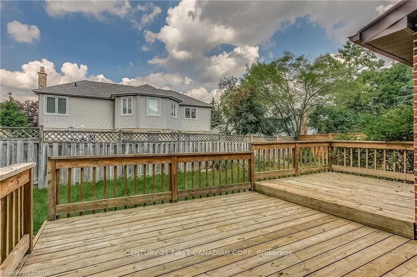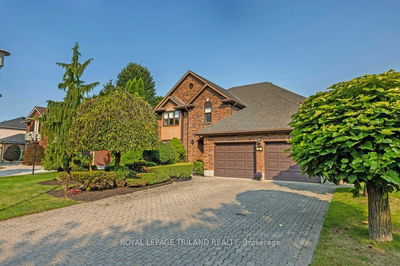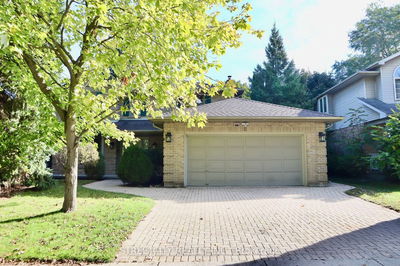Very well maintained 2 storey 4 bedroom 4 bathroom executive home located on a quiet Crescent close to Masonville Mall, UWO and forested trails. Features includes main floor Grand foyer with curved staircase. Formal living & dining rooms. Newer kitchen has dark cherry cabinets with glass doors and wine holders, newer ceramic tile floors and back splash. All newer hardwood floors on 1st & 2nd levels. Enjoy natural fireplace in the cosy family room. 2nd floor has a Large master bedroom ,walk in closet and spacious en-suite. Quartz tops and ceramic tile floors in the bathrooms. Basement has large rec-room, exercise room, den and a 3 piece bathroom. Lots of upgrades: All newer windows on main (2018) and 2nd floor . Newer furnace, new roof (2016), newer lighting fixtures, refinished driveway. Call LA for viewings.
부동산 특징
- 등록 날짜: Monday, July 08, 2019
- 도시: London
- 이웃/동네: North R
- 중요 교차로: Western Road To Ambleside Driv
- 전체 주소: 6 Grasmere Crescent, London, N6G 4P2, Ontario, Canada
- 거실: Main
- 주방: Eat-In Kitchen
- 주방: Main
- 가족실: Fireplace
- 리스팅 중개사: Century 21 First Canadian Corp - Disclaimer: The information contained in this listing has not been verified by Century 21 First Canadian Corp and should be verified by the buyer.

