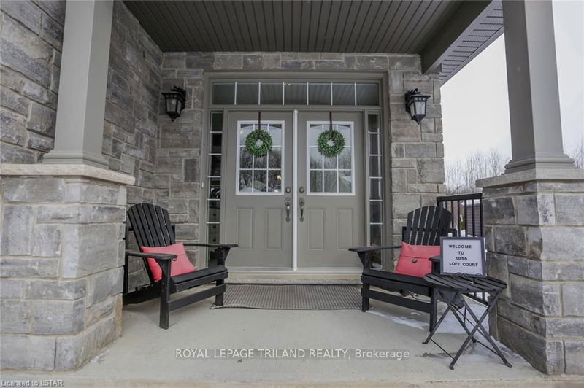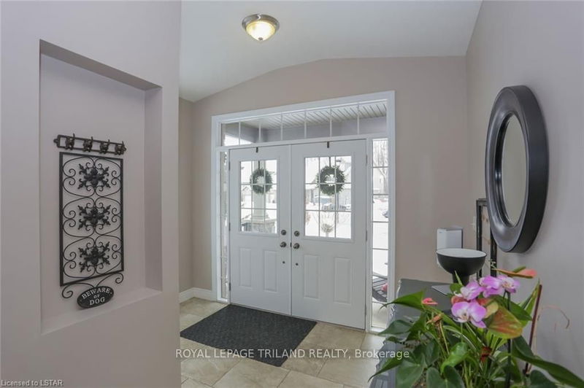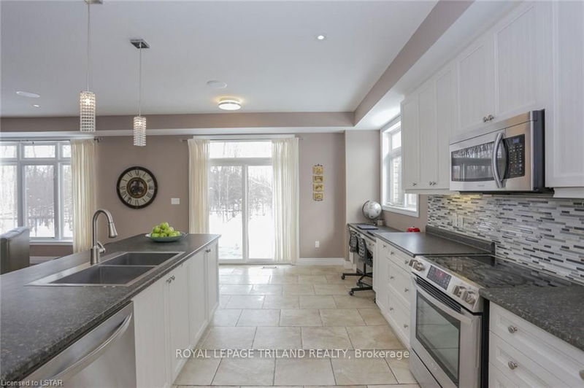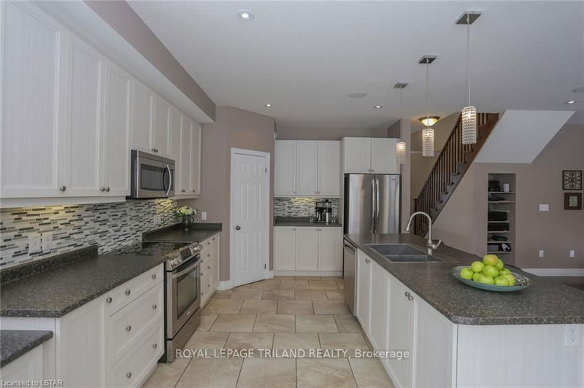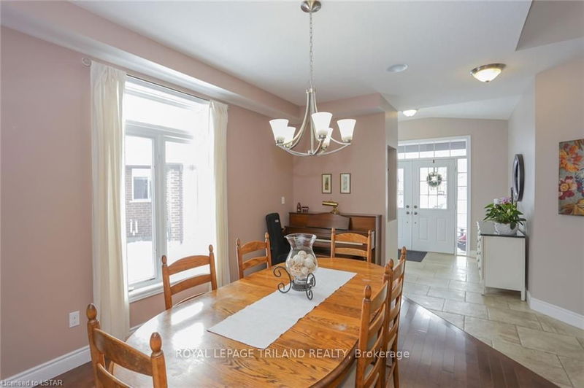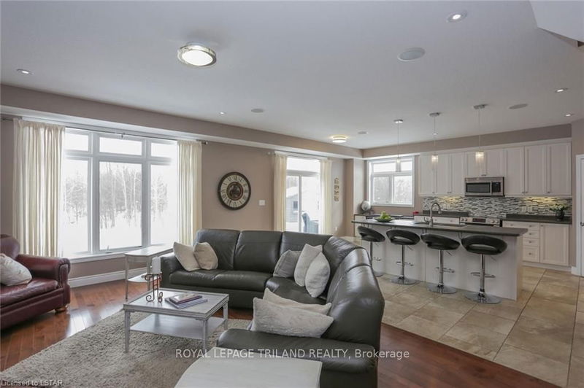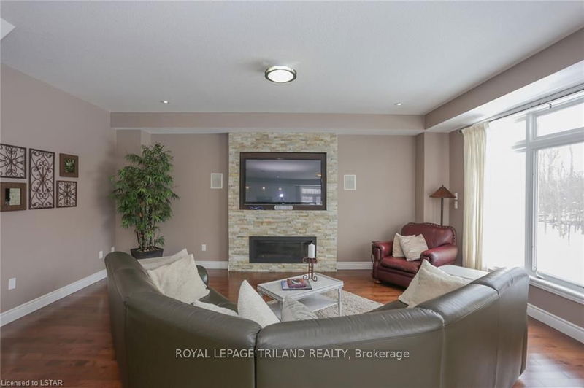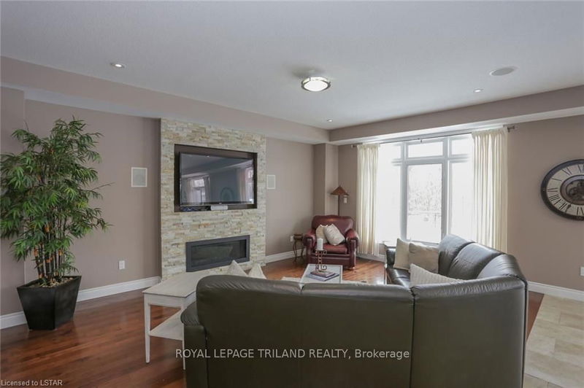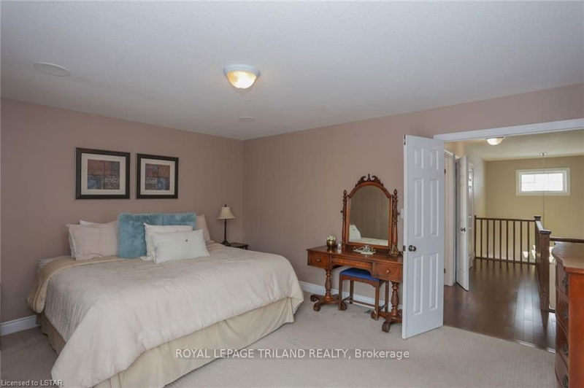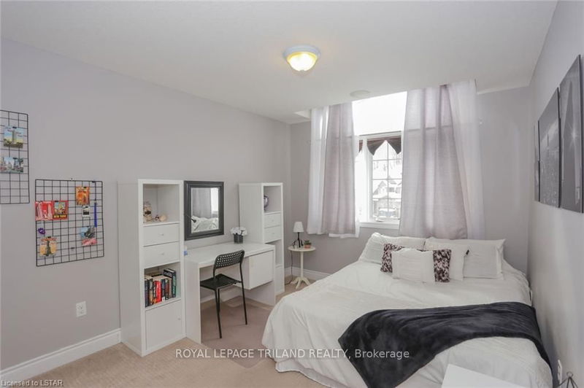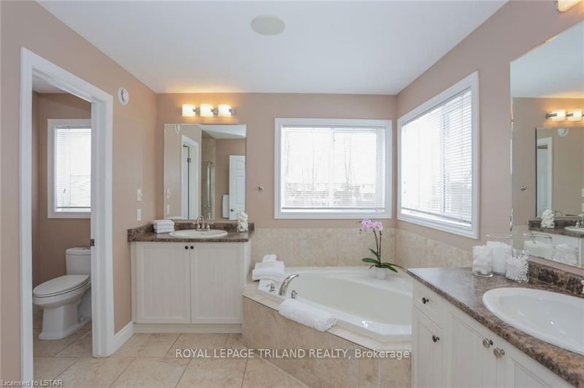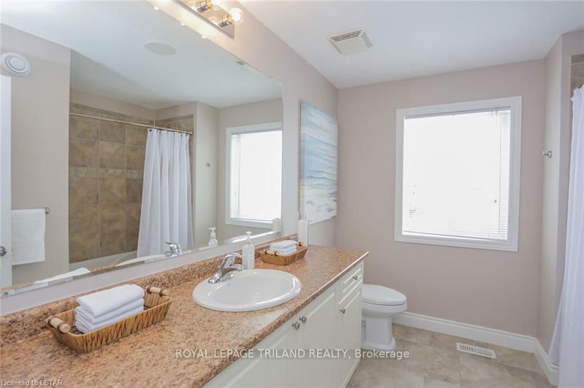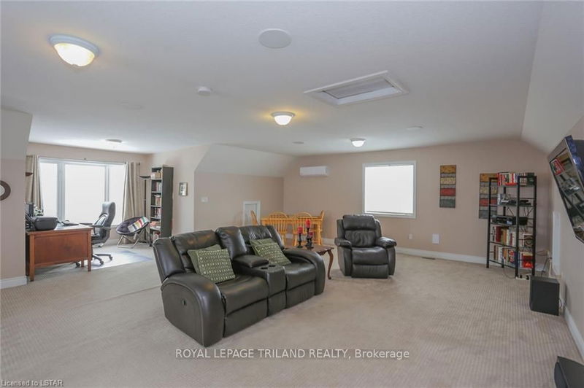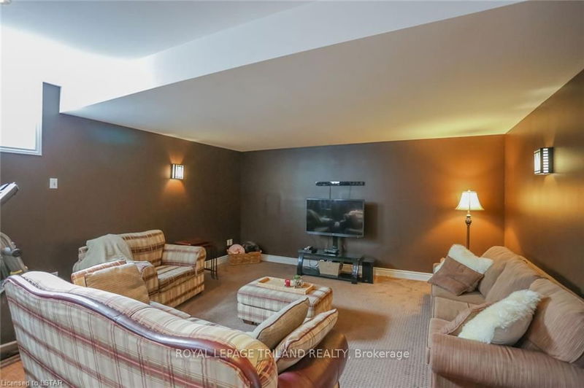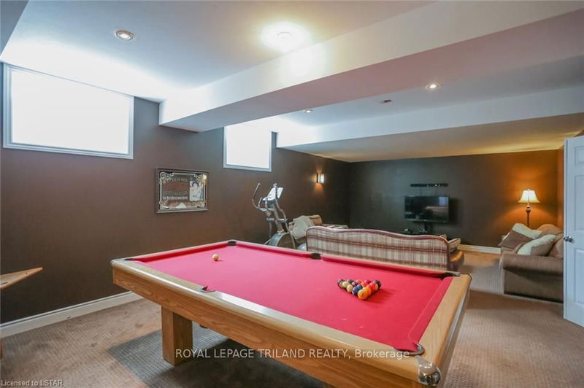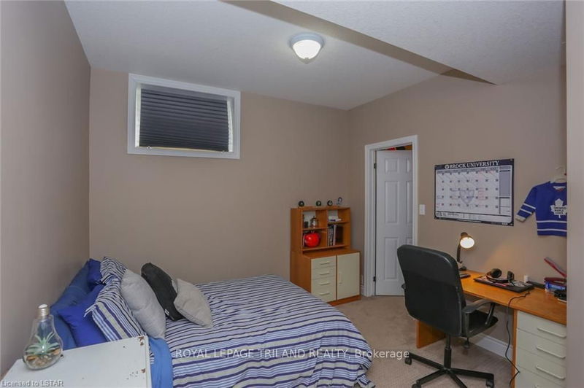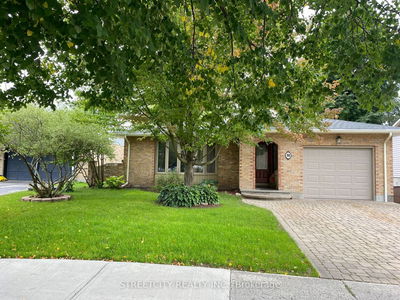Outstanding 2.5 storey family home with triple car garage and professionally finished lower level. Large pie shaped, pool sized lot backing onto treed greenbelt. Small quiet cul-de-sac location. Approx. 3136 square feet above grade including a spacious fully finished 3rd level loft with large windows and separate air conditioning. Fully finished lower level has 9' ceilings and a sound-proof theatre/family/games room, 4th bedroom and 4 piece bath. Sun-filled open kitchen with ceramic flooring, and a large island open to great room with fireplace. Sliding doors to stamped concrete patio. Formal dining room with hardwood flooring. 3 generous second level bedrooms including a master with a private balcony. Convenient second level laundry. Original construction included extensive state of art wiring and audio in almost every room. Theatre room insulated and wired for 11.2 surround sound. A great property loaded with many features and extra. Note: Pool table included. Rough in wet bar in th
부동산 특징
- 등록 날짜: Monday, February 01, 2021
- 도시: London
- 이웃/동네: North S
- 중요 교차로: Near Foxcreek Road
- 전체 주소: 1056 Loft Court, London, N6G 0J9, Ontario, Canada
- 주방: Main
- 가족실: Lower
- 리스팅 중개사: Royal Lepage Triland Realty - Disclaimer: The information contained in this listing has not been verified by Royal Lepage Triland Realty and should be verified by the buyer.


