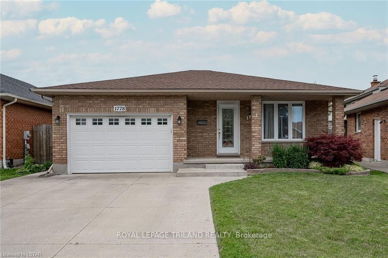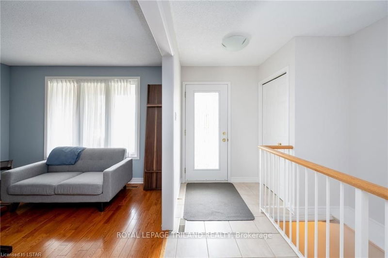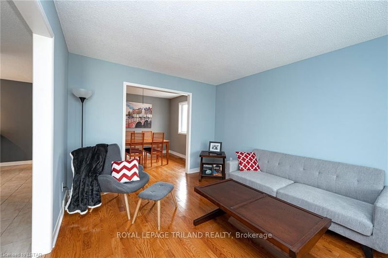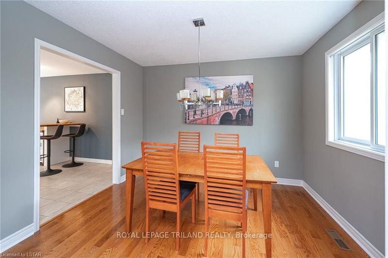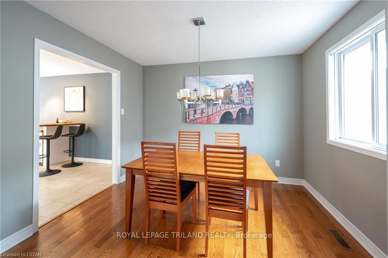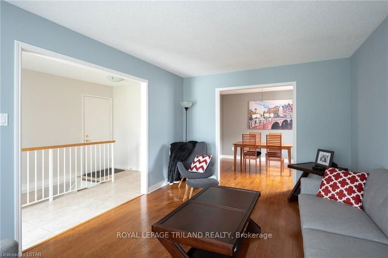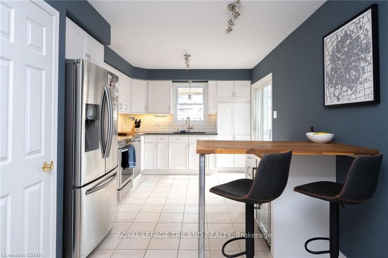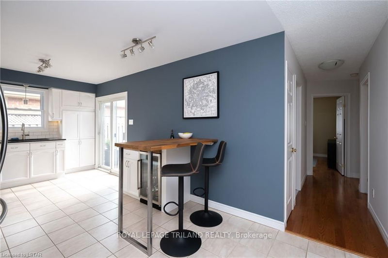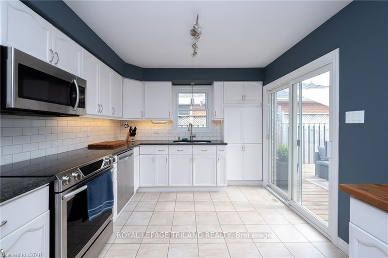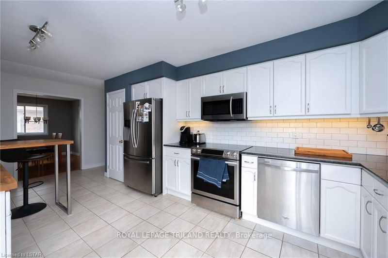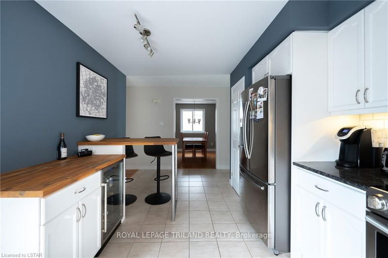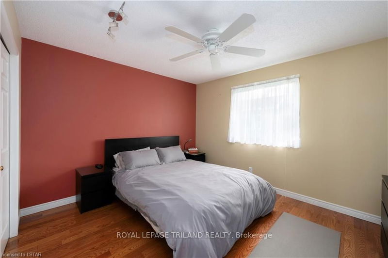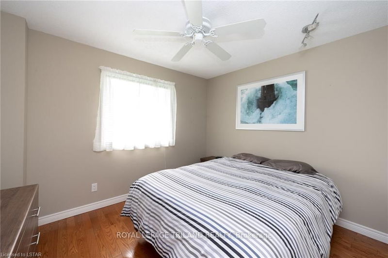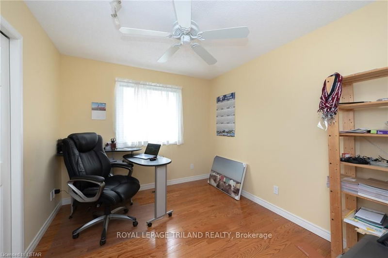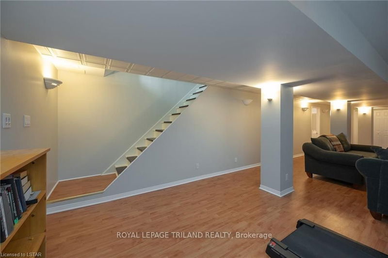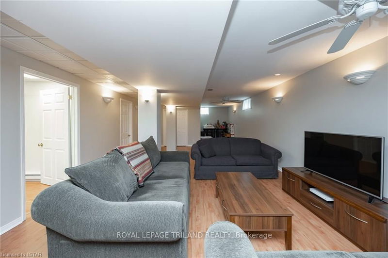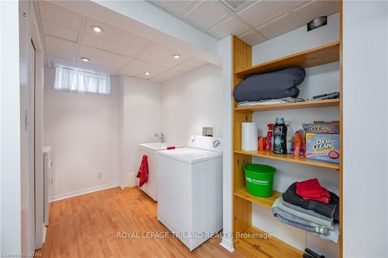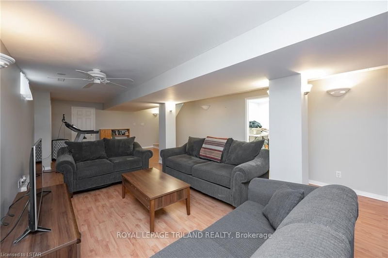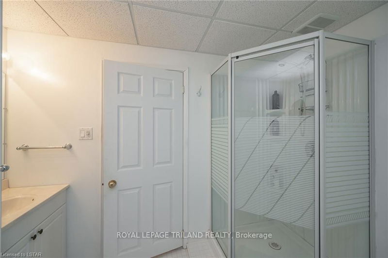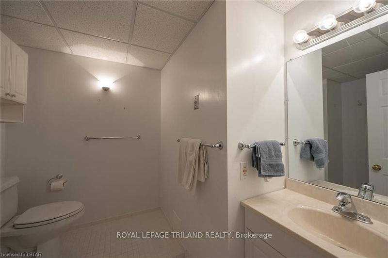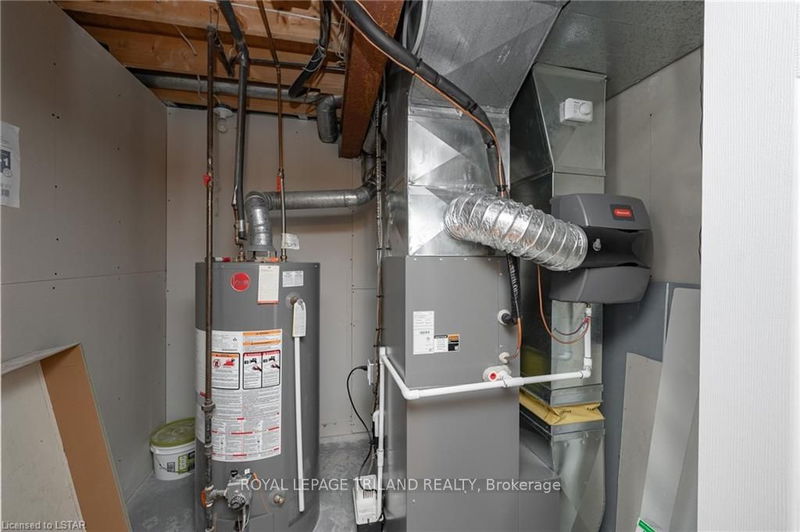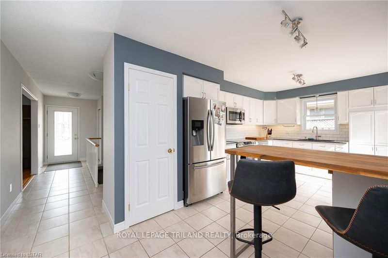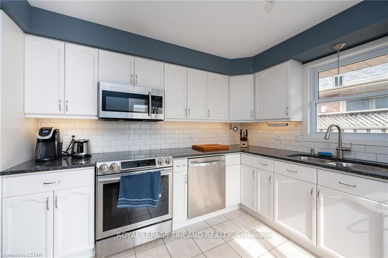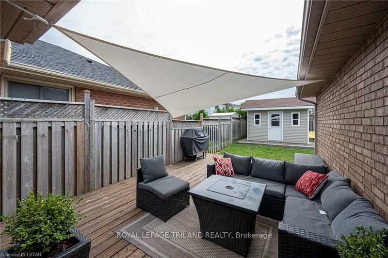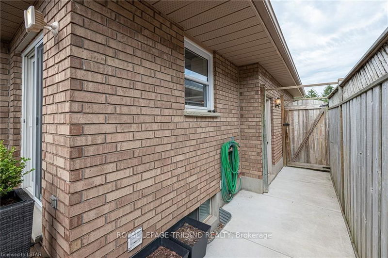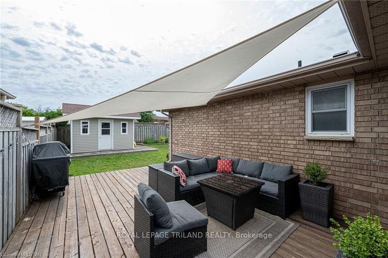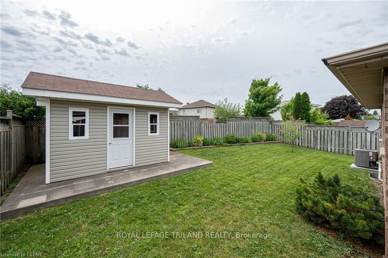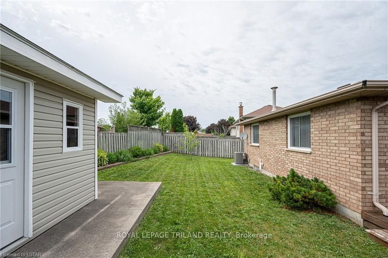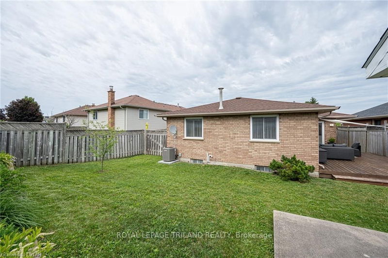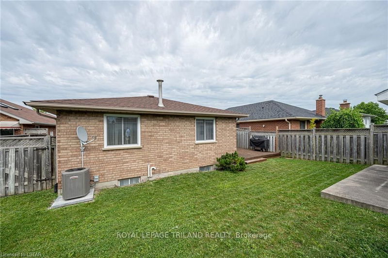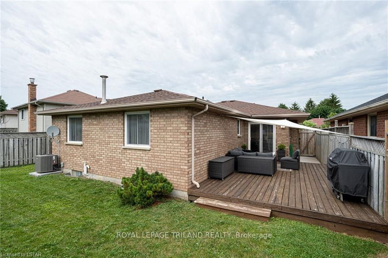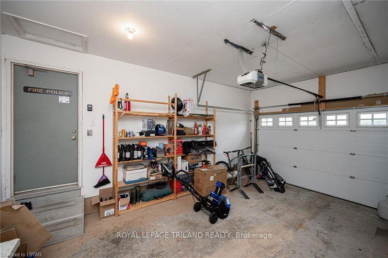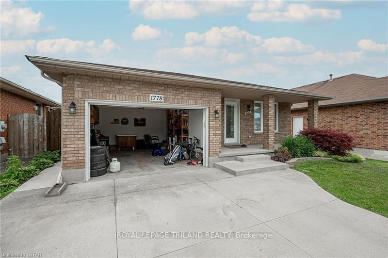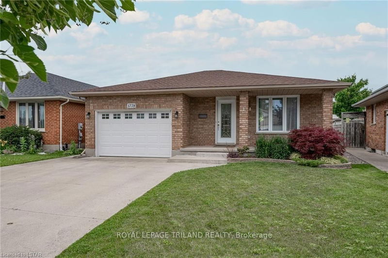Beautiful South London Bungalow. This 3+1 bedroom, 2 bathroom has spacious family sized kitchen with granite countertops, tiled backsplash, under cabinet lighting, pantry, built-in eating bar, stainless appliances and sliding patio door to the deck and backyard. Open concept living and dining room - all with hardwood flooring. 3 great sized bedrooms also on the main floor. 4 piece bath has double sinks and tiled floors. Large Rec Room on the lower level - more than enough space for lots of seating, gym equipment, office space. Large laundry room, bedroom/office, 3 piece bathroom also located on the lower level. Large one car garage with inside entrance and side door, wide double car concrete driveway, concrete walkway around the side to the 13' by 21' foot deck, fully fenced backyard, large custom built shed. All appliances are included. This is the perfect family home located on a desirable South London boulevard, close to great schools, Earl Nichols Recreation Centre, shoppi
부동산 특징
- 등록 날짜: Friday, June 25, 2021
- 도시: London
- 이웃/동네: South X
- 중요 교차로: West Side Of Jalna Blvd., Sout
- 전체 주소: 1778 Jalna Boulevard, London, N6E 3S5, Ontario, Canada
- 거실: Hardwood Floor
- 주방: Pantry, Sliding Doors, Tile Floor
- 리스팅 중개사: Royal Lepage Triland Realty - Disclaimer: The information contained in this listing has not been verified by Royal Lepage Triland Realty and should be verified by the buyer.

