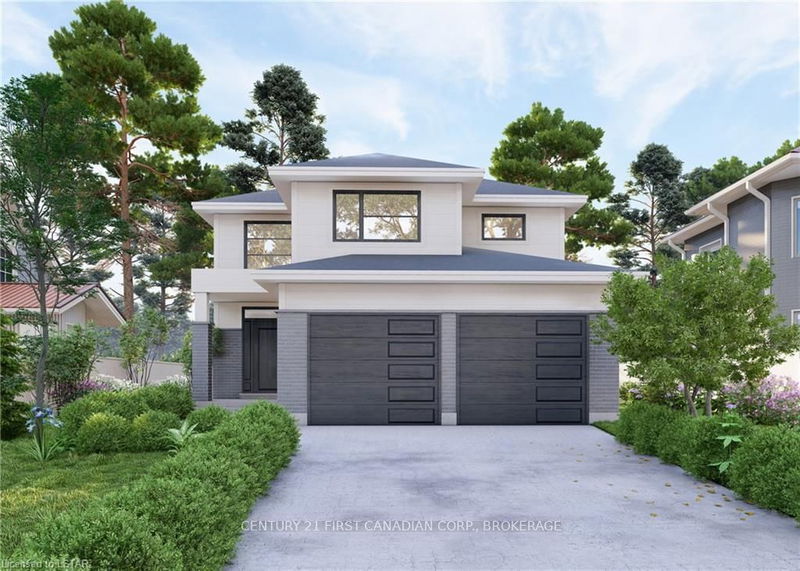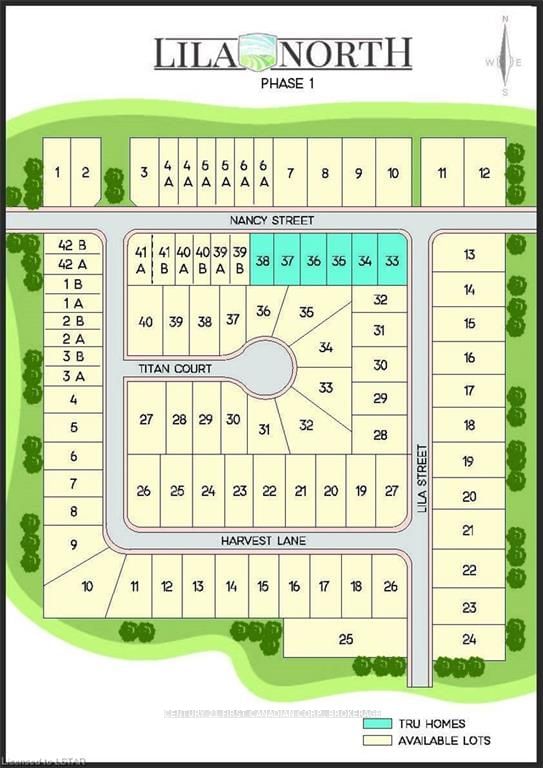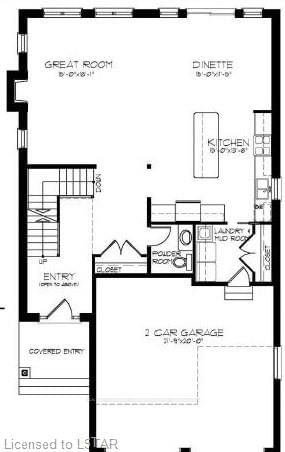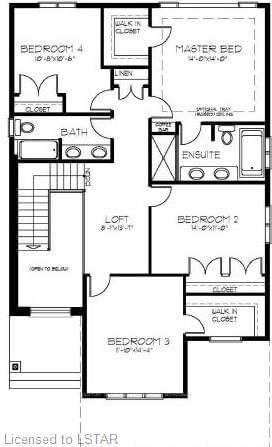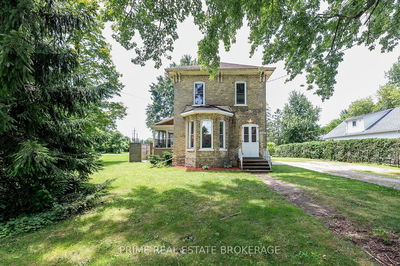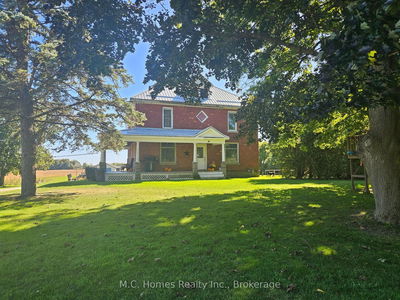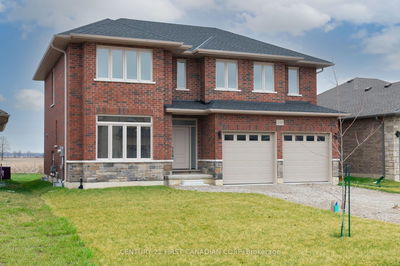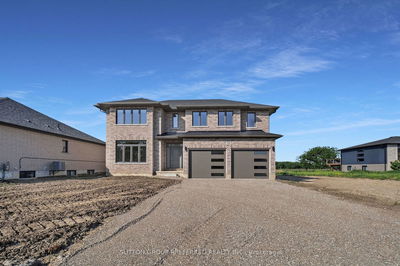Welcome to The Brooksdale"B" model, meticulously crafted by Tru Homes of London. Avoid the guess work; we make the building process easy & fun, with prices that include plenty of trending home customization's you will sure be impressed! This design offers great contemporary exterior finishes . All of our homes come standard with 9 ft main floor ceilings on the open concept main floor Kitchen dining area and great room. Mud room with laudry has access to the 2 car garage. Upper level has master suite with walk-in closet and 5 pc ensuite bathroom. 3 generously sized additional bedroom and 5 pc main bath also located on the second floor. Just ask us for our marketing package which includes all of our available plans along with our standard specifications. We can modify any of our plans to suit your needs, work with existing plans you may have or build custom! Come see the difference with Tru Homes of London!
부동산 특징
- 등록 날짜: Tuesday, January 11, 2022
- 도시: Dutton/Dunwich
- 이웃/동네: Dutton
- 전체 주소: 297 Nancy Street, Dutton/Dunwich, N0L 1J0, Ontario, Canada
- 주방: Main
- 리스팅 중개사: Century 21 First Canadian Corp., Brokerage - Disclaimer: The information contained in this listing has not been verified by Century 21 First Canadian Corp., Brokerage and should be verified by the buyer.

