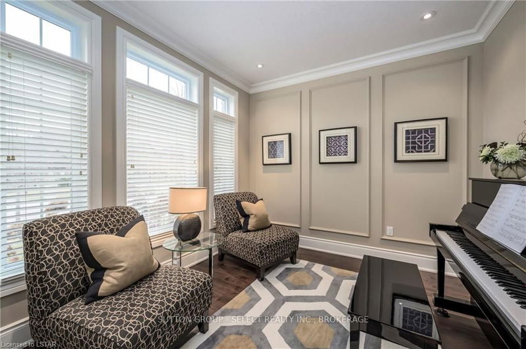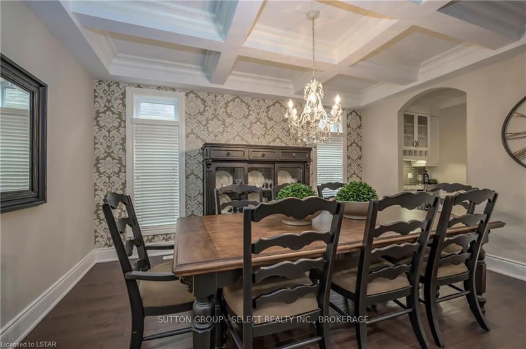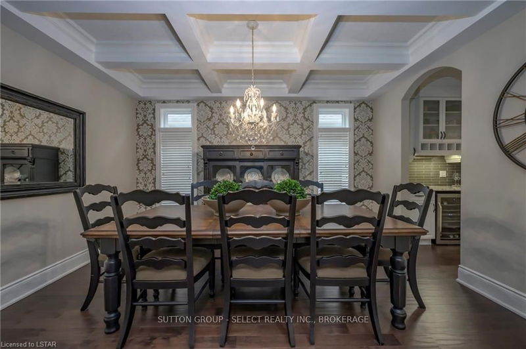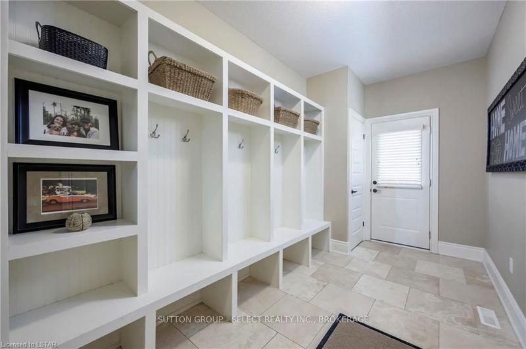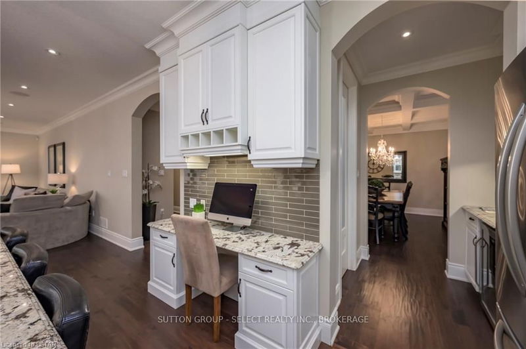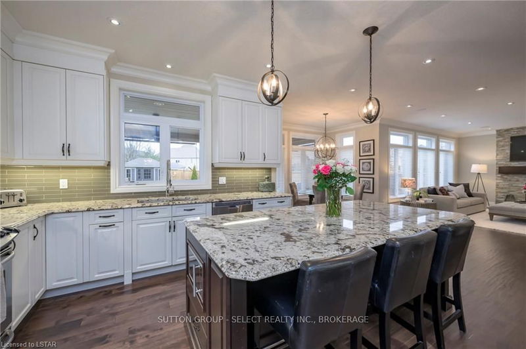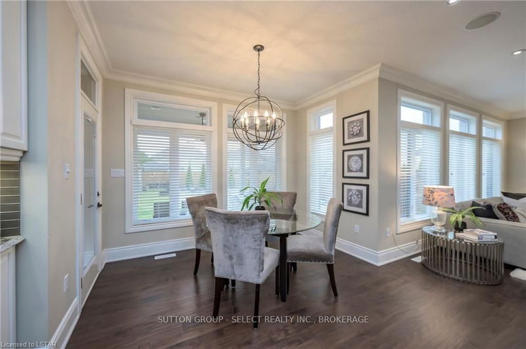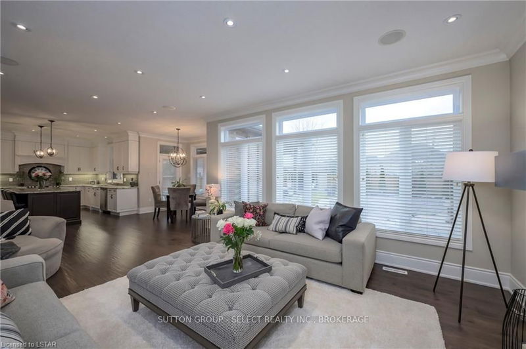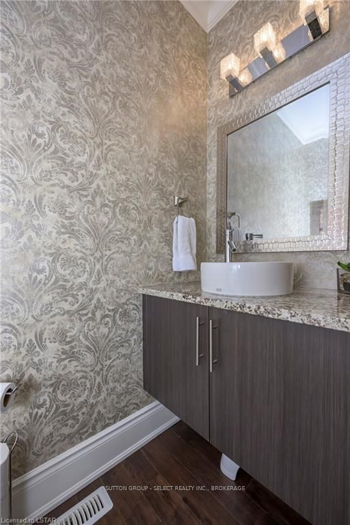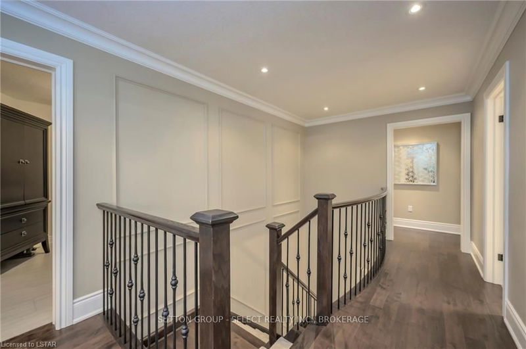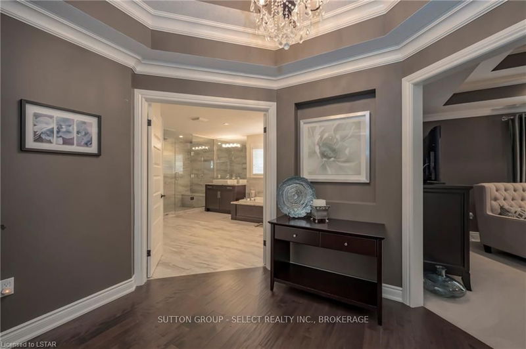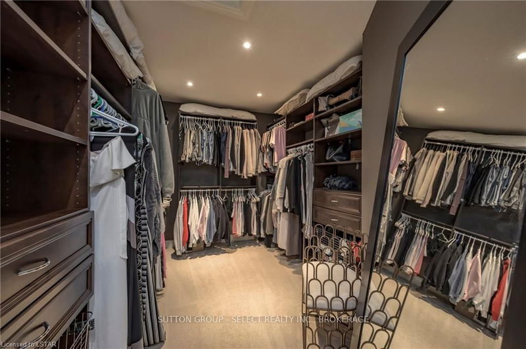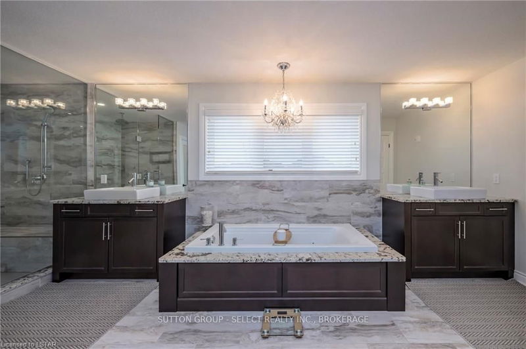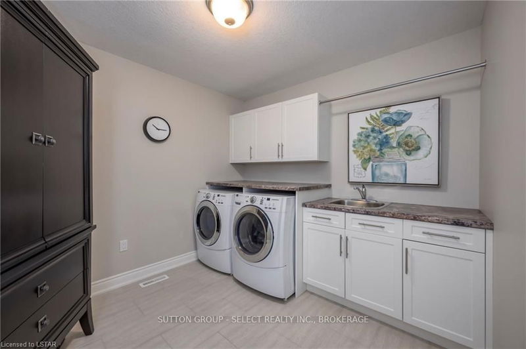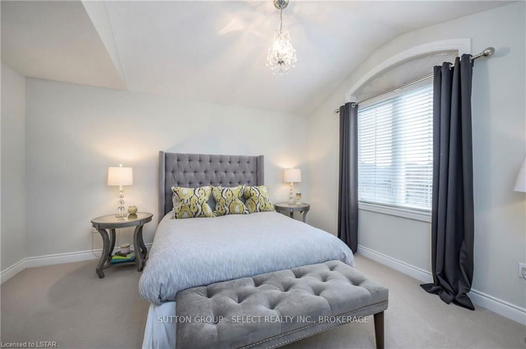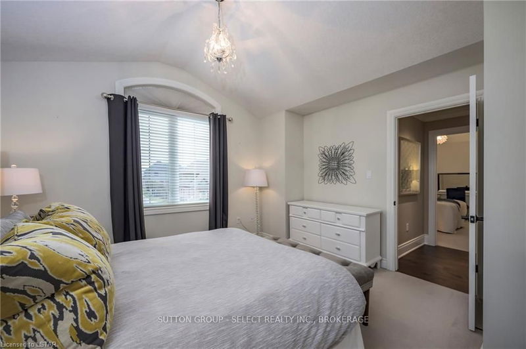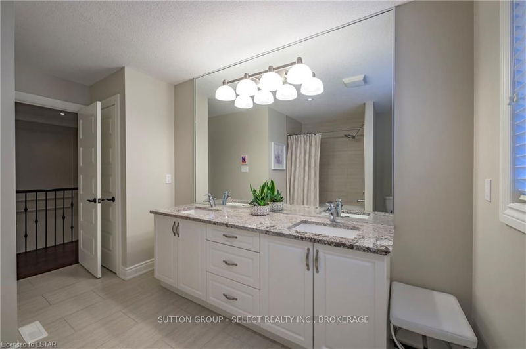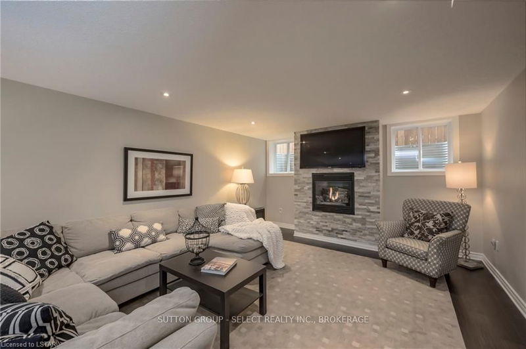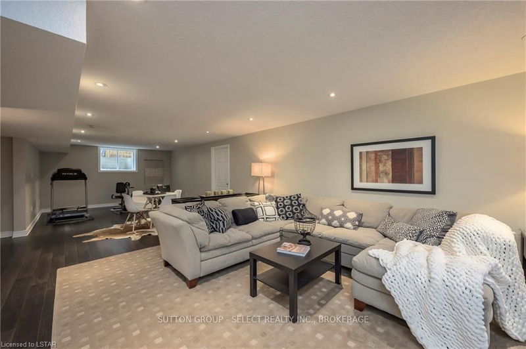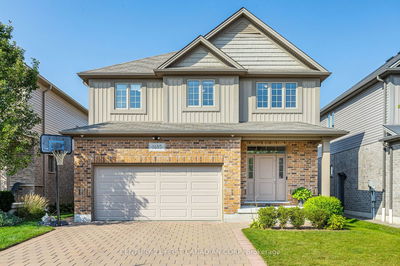Timeless stone & stucco exterior with covered porch & dramatic double door entry set the tone for this beautiful home with it's back yard pool retreat. Step inside to designer details everywhere from the tile work in the foyer to the crown moulding, arched door ways & extensive built-ins - elegance is everywhere. Classic main floor plan enjoys separate office, private dining room w/ coffered ceiling detail & rich hardwood. Great room combines a crisp white kitchen with ceiling height cabinetry, contrast-tone, espresso centre island, glass tile backsplash, bumped out dinette & inviting family room with stone-surround gas fireplace & wood beam mantle. Butlers pantry/wet bar and walk-in pantry keep entertaining easy. Powder room boasts designer wallpaper treatment & floating vanity. Lovely mud room features built in cubbies for storage. Hardwood floors continue up the staircase & throughout the 2nd floor. Double door entry takes you into the master suite with it's elegant entry, coffered
부동산 특징
- 등록 날짜: Thursday, February 16, 2023
- 도시: London
- 이웃/동네: South A
- 중요 교차로: Commissioners To Kains Follow
- 전체 주소: 1520 Jim Allen Way, London, N6K 0C2, Ontario, Canada
- 거실: Main
- 주방: Main
- 리스팅 중개사: Sutton Group - Select Realty Inc., Brokerage - Disclaimer: The information contained in this listing has not been verified by Sutton Group - Select Realty Inc., Brokerage and should be verified by the buyer.





