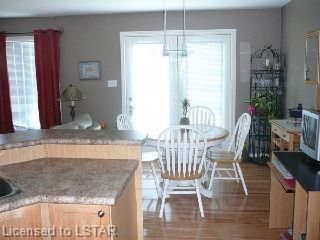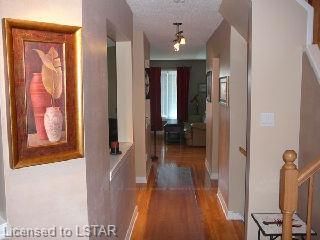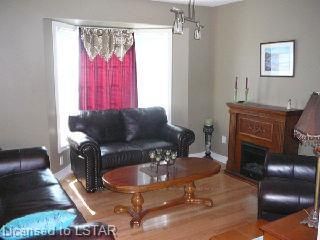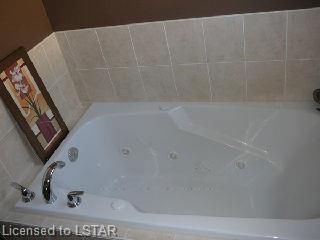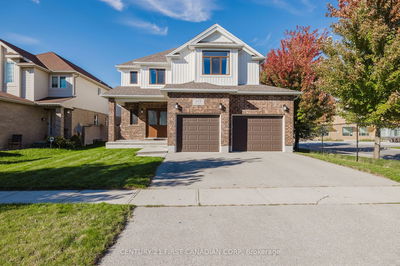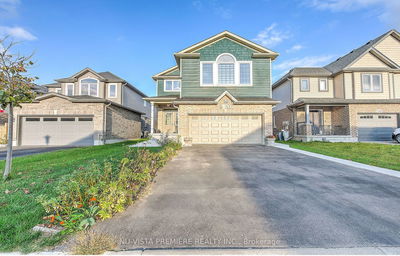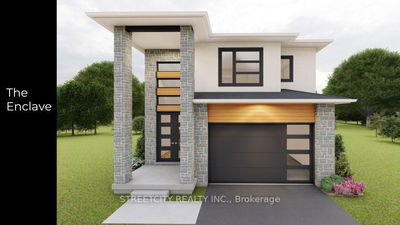Summerside court location with extra wide lot. Close to 401. Immediate close available. Formal model home, 2200 square foot and 4 upper bedrooms. 95 real hardwood floors and some ceramic. 2 walk in closets. Oak luxury kitchen with ceramic backslash, pantry, raised bar and oak staircase. Open concept with gas fireplace in family room. Main floor laundry. Deluxe master suite with luxury Jacuzzi and large walk-in shower. Approximately $50,000 in upgrades. Check it out. Central air, gas heating, to much to list. Excellent location. Pet free. Great schools.
부동산 특징
- 등록 날짜: Wednesday, June 20, 2007
- 도시: London
- 이웃/동네: South U
- 중요 교차로: Near - N/A
- 전체 주소: 1634 Chelton Place, London, N6H 1M2, Ontario, Canada
- 주방: Main
- 주방: Eat-In Kitchen
- 가족실: Fireplace
- 거실: Main
- 리스팅 중개사: Century 21 First Canadian Corp., Brokerage, Independently Owned And Operate - Disclaimer: The information contained in this listing has not been verified by Century 21 First Canadian Corp., Brokerage, Independently Owned And Operate and should be verified by the buyer.



