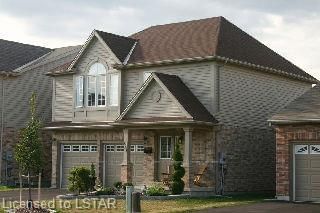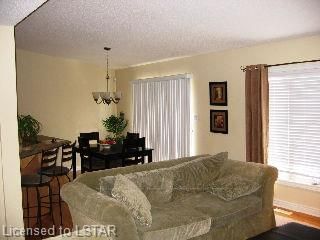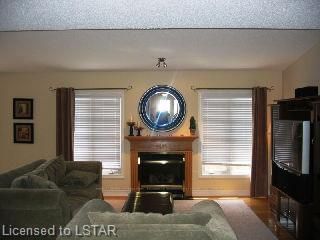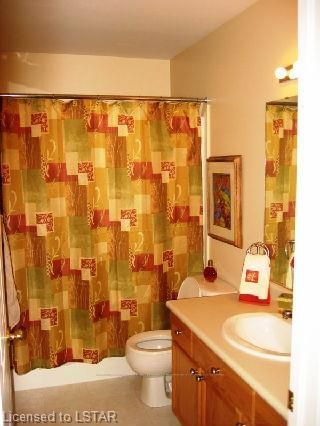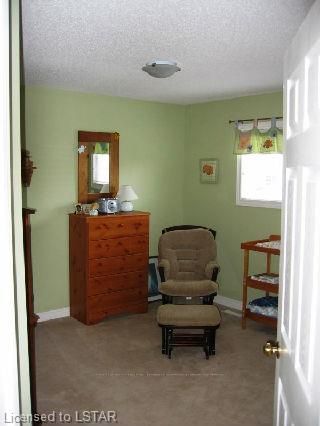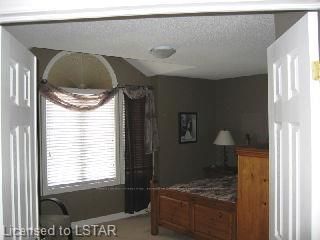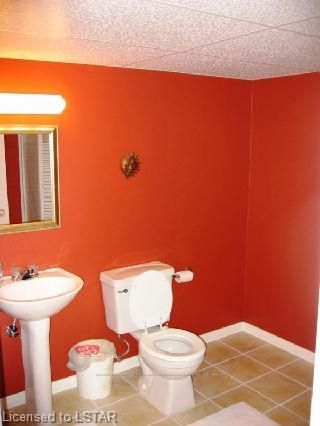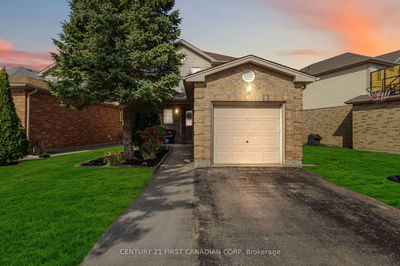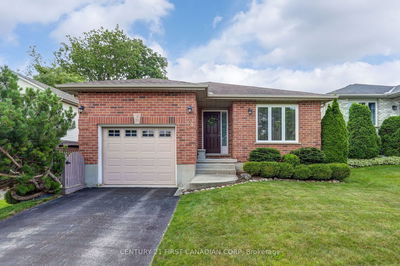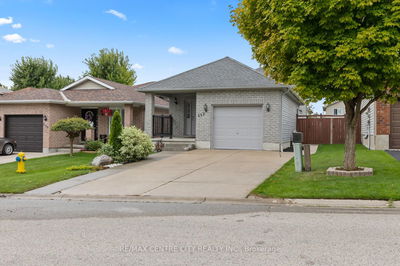Note: Possession flexible. This is Z-Groups Willowdale model with hardwood throughout entire main floor. Kitchen overlooks eating area and great room. Kitchen has walk-in pantry, oak kitchen cupboards with crown mould and stand up counter (2 breakfast bar stools stay). Patio doors open to deck and fenced in yard. Large master bedroom with walk-in closets. OT in upper is being used as computer room. Lower level rec-room and large 3 pc.bath complete the lower level of this gorgeous home. 2 Car garage with inside entry to large foyer. Microwave, dishwasher and central vac included.
부동산 특징
- 등록 날짜: Monday, November 17, 2008
- 도시: London
- 이웃/동네: South U
- 중요 교차로: Near - N/A
- 전체 주소: 658 North Leaksdale Circle, London, N6M 1L9, Ontario, Canada
- 주방: Main
- 주방: Eat-In Kitchen
- 리스팅 중개사: Re/Max Centre City Realty Inc., Brokerage, Independently Owned And Operated - Disclaimer: The information contained in this listing has not been verified by Re/Max Centre City Realty Inc., Brokerage, Independently Owned And Operated and should be verified by the buyer.

