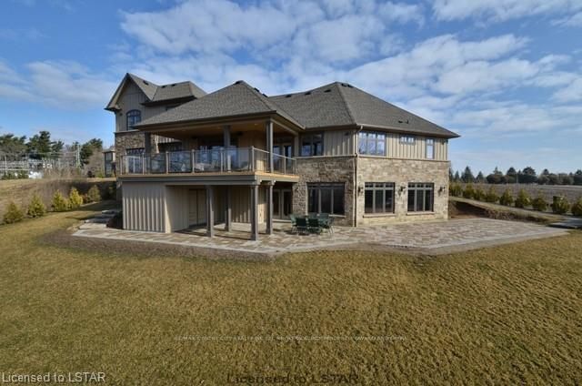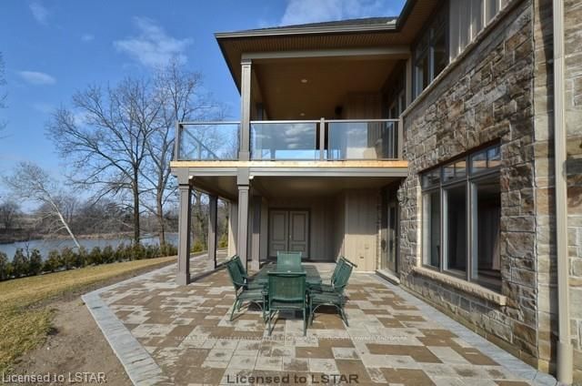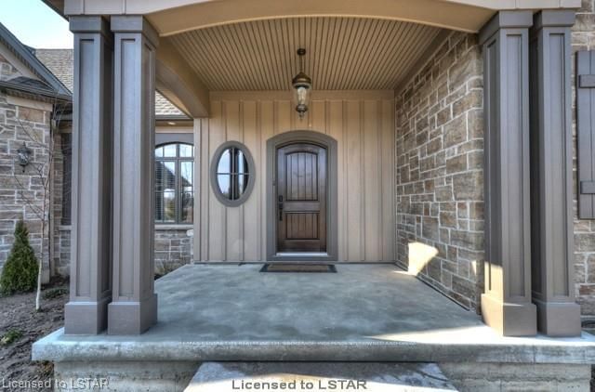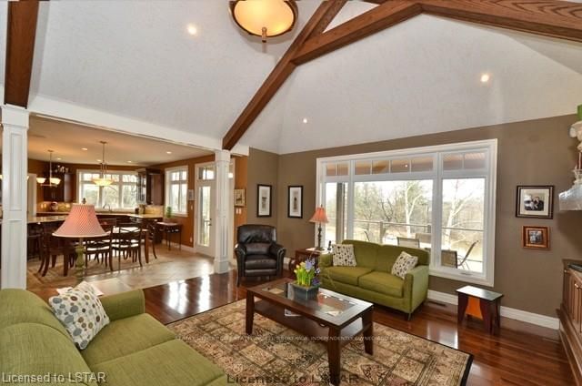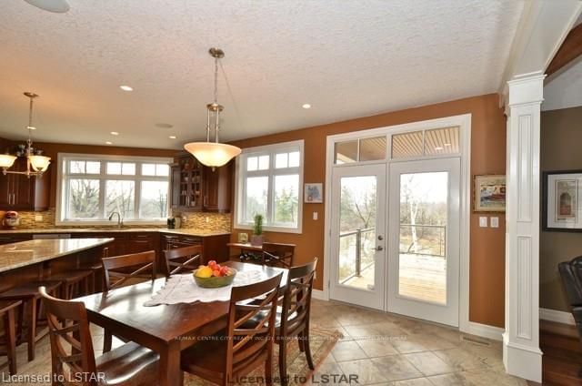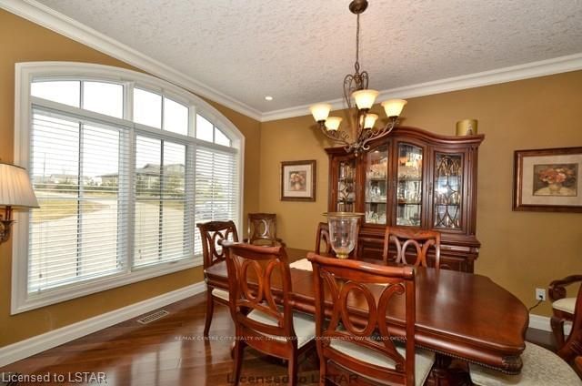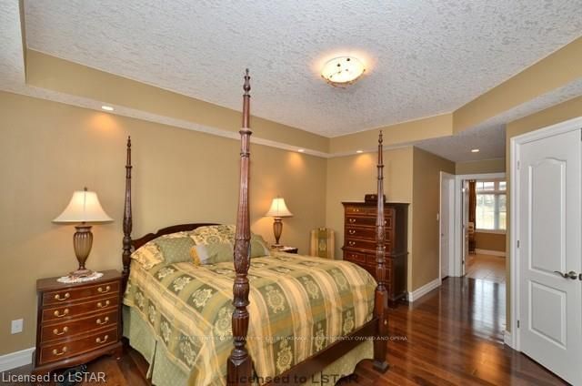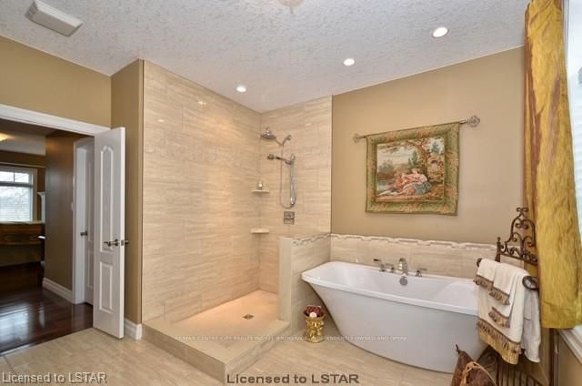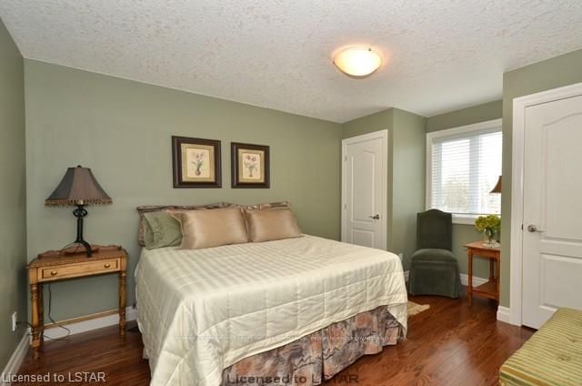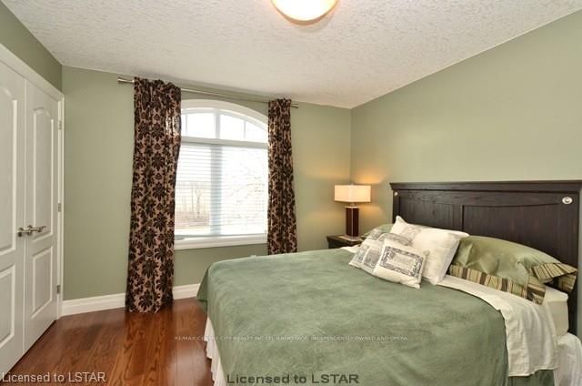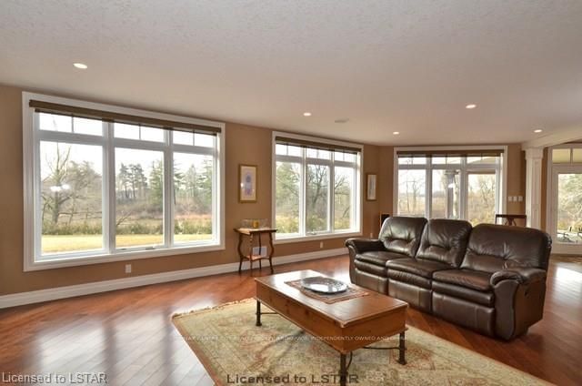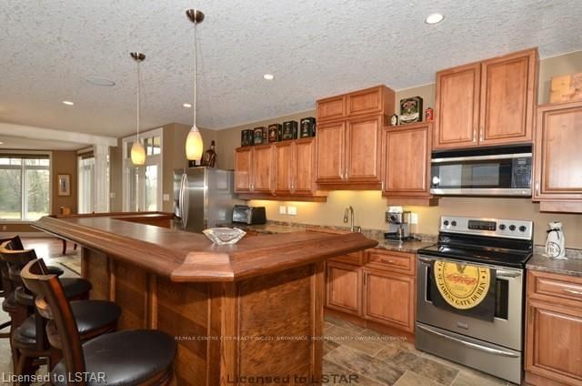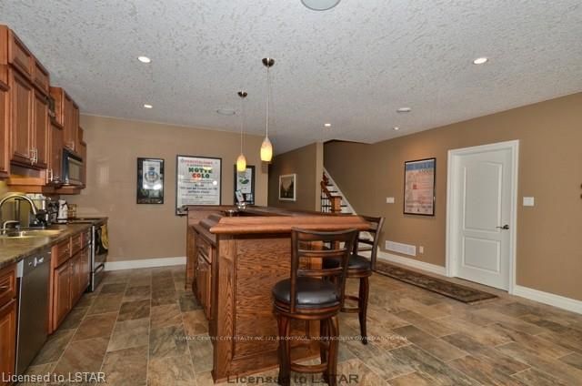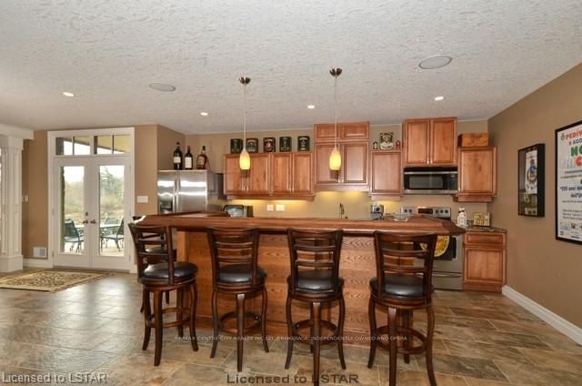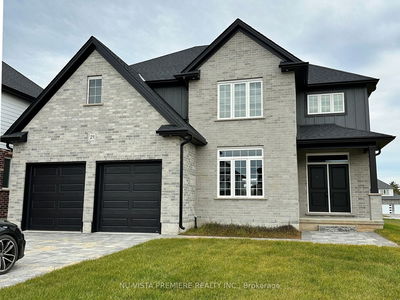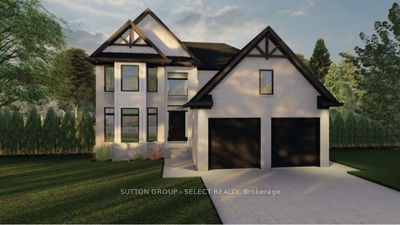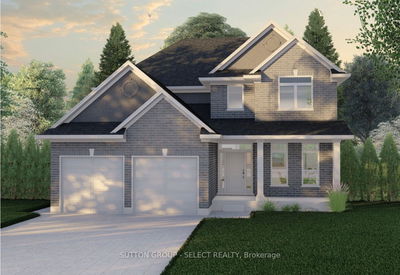Private interlocking driveway leads to Spectacular Custom designed Residence with Rich Stone and James Hardie exterior framed by .67 acre lot with unobstructed Million Dollar views of the Mill Pond. Main floor boasts open concept Great Room with Vaulted Ceiling and European Inspired Gourmets Kitchen with walk-in pantry, Master Bedroom retreat with large walk-in dressing area and state of the art Ensuite, formal Dining Room, private Office and covered rear deck. Upper level has 3 generous sized bedrooms all with double closets. Lower level has separate entrance from garage, in-floor heating, grade level walkout to covered interlocking brick patio, 5th bedroom, full kitchen with moveable island, and huge Family Room with durable engineered flooring capable of hosting 50 plus Family and Friends. This level could also be self-contained living quarters. Homes smart wired for audio, home theatre and internet, heated garage, hot water on demand. Just 3 minutes to HWY.401, 15 to London.
부동산 특징
- 등록 날짜: Friday, March 09, 2012
- 도시: Thames Centre
- 이웃/동네: Dorchester
- 중요 교차로: Take Hamilton Rd. Or Hwy. 401
- 전체 주소: 49 Byron Avenue, Thames Centre, N0L 1G2, Ontario, Canada
- 주방: Main
- 주방: Eat-In Kitchen
- 가족실: Fireplace
- 주방: Lower
- 리스팅 중개사: Re/Max Centre City Realty Inc.(2), Brokerage, Independently Owned And Opera - Disclaimer: The information contained in this listing has not been verified by Re/Max Centre City Realty Inc.(2), Brokerage, Independently Owned And Opera and should be verified by the buyer.


