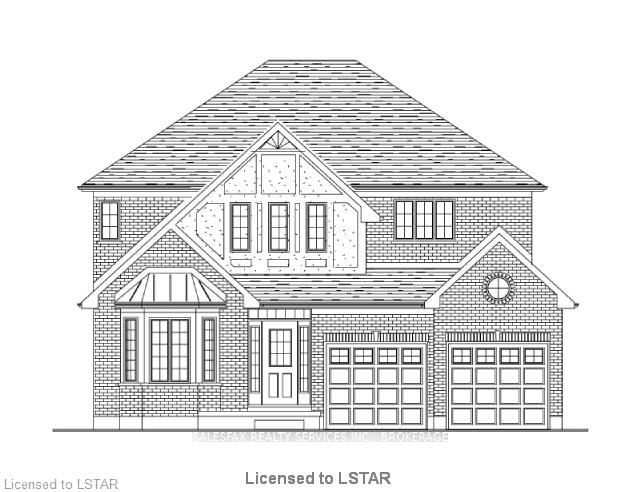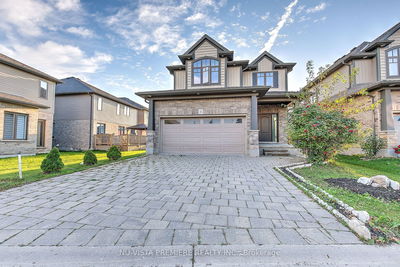Great North London location, 2400 sq.ft. 2 storey, 4 bedroom home. This open concept design offers a spacious kitchen featuring a butlers pantry, island with breakfast bar. Granite counter tops in kitchen, formal living room and dining room, main floor family room and laundry, 4 spacious bedrooms. Double door entry to the master bedroom with large walk in closet and compartmentalized luxury ensuite. In addition to the already high standard features of Stonecrest Homes special features include 9 main floor ceilings, rounded corners on main floor, taller upper kitchen cabinets, insulated drywalled paint ready garage, pavestone driveway and more.
부동산 특징
- 등록 날짜: Wednesday, September 02, 2015
- 도시: London
- 이웃/동네: North B
- 중요 교차로: Sunningdale Rd West Of Adelaid
- 전체 주소: 795 Superior Drive, London, N5X 0M1, Ontario, Canada
- 가족실: Main
- 주방: Main
- 주방: Eat-In Kitchen
- 거실: Main
- 리스팅 중개사: Salesfax Realty Services Inc., Brokerage - Disclaimer: The information contained in this listing has not been verified by Salesfax Realty Services Inc., Brokerage and should be verified by the buyer.










