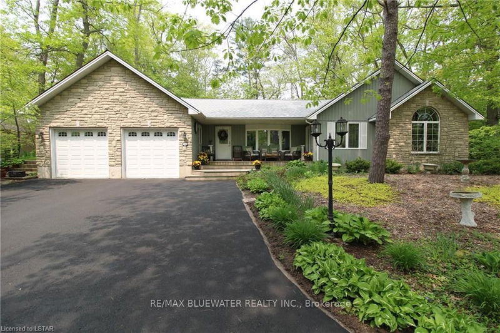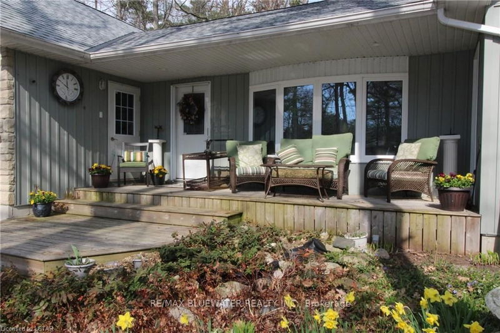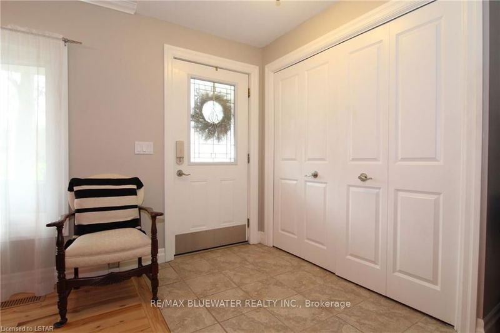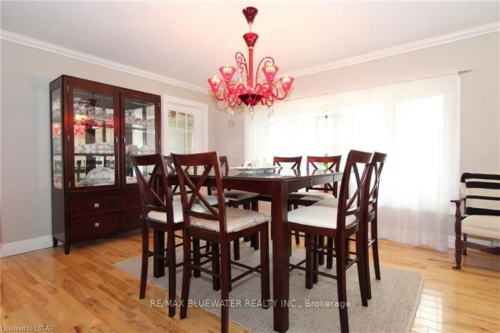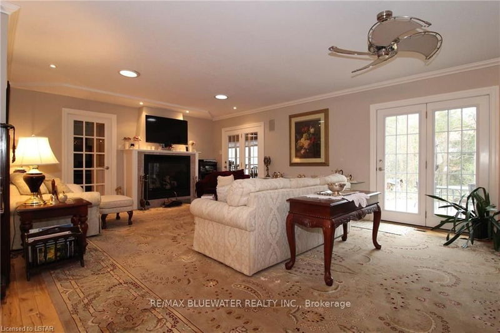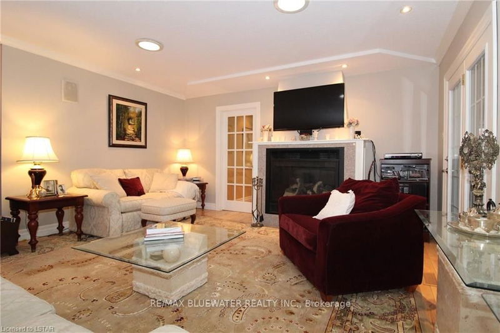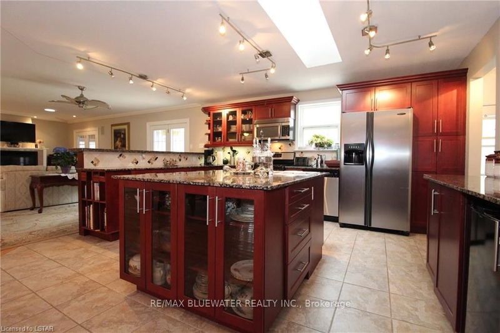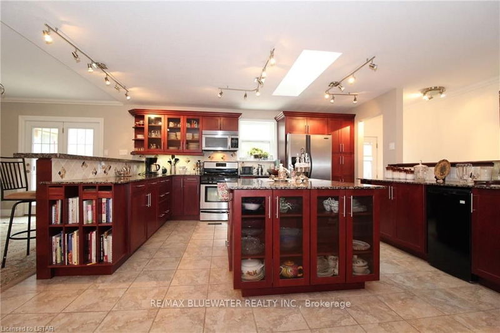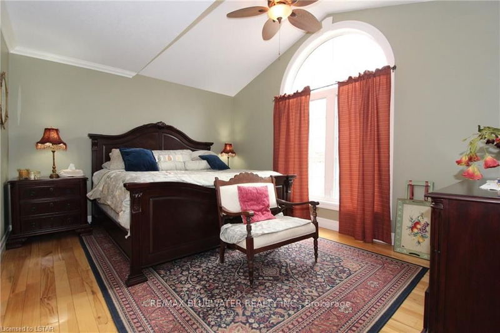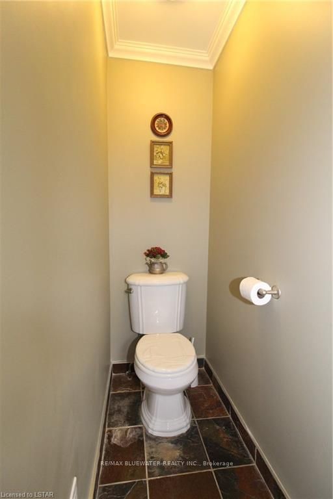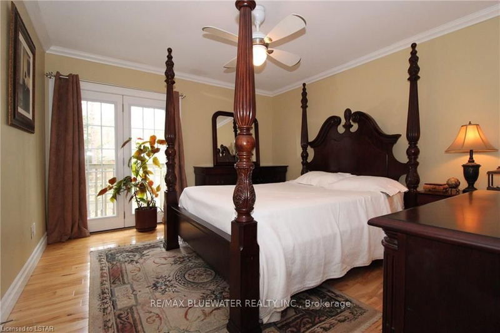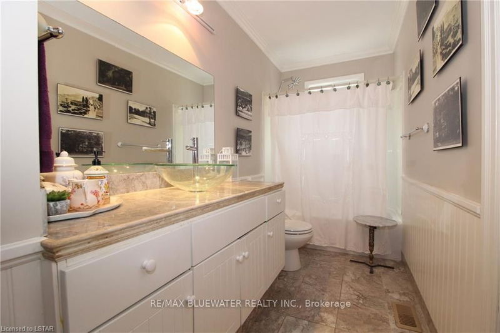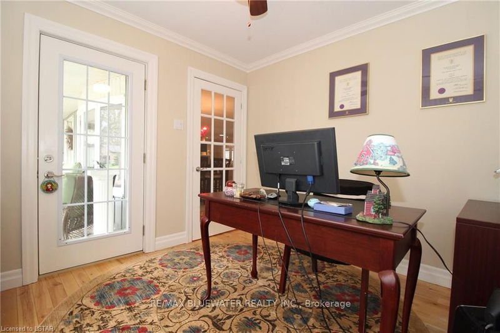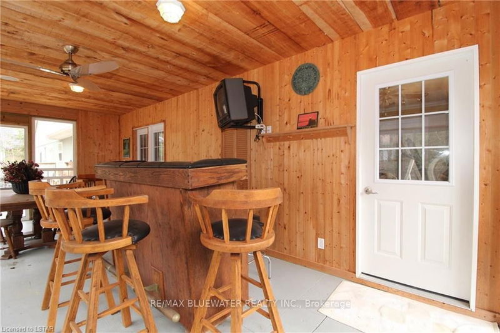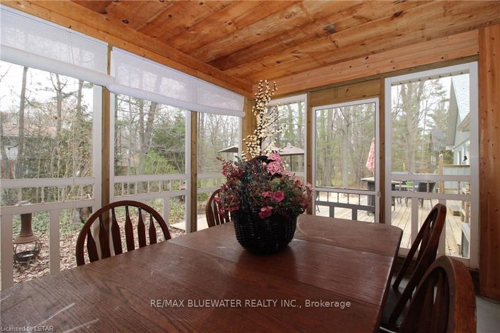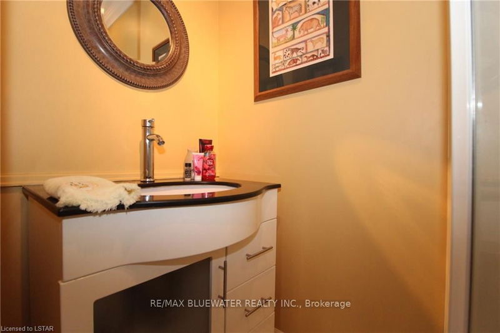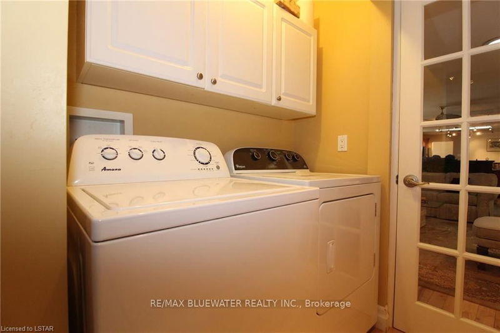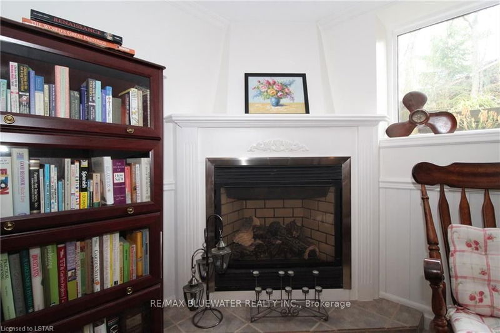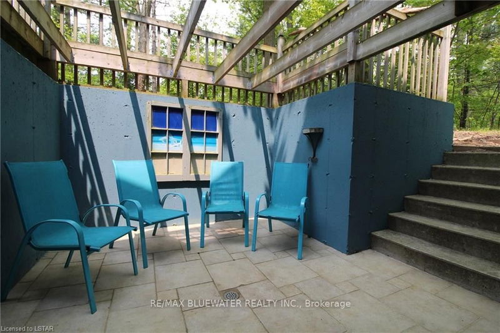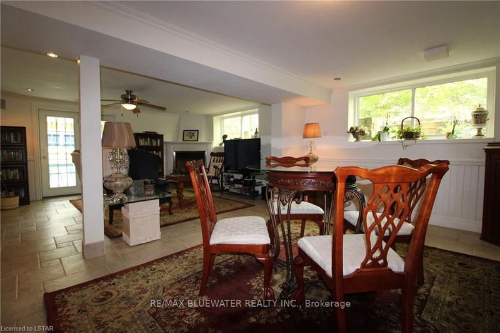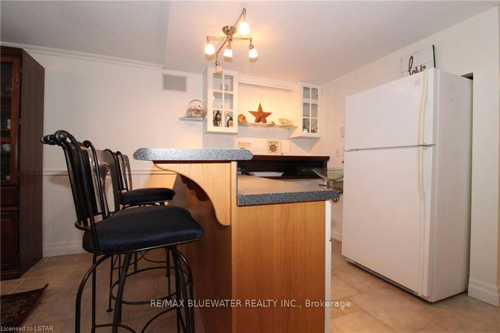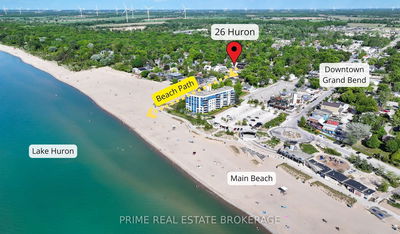Spectacular 5 bedroom sprawling ranch in Southcott Pines close to the sandy beaches of Lake Huron and walking distance to the harbour or town. Private location, mature treed yard, large back yard patio and 24' x 12' screened in porch. Oversized triple wide paved driveway with attached insulated double car garage. Open concept main floor with spacious kitchen featuring a large center island, granite countertops, ceramic tile and stainless steel appliances. Hardwood floors throughout main floor. Living room offers oversized natural gas fireplace. Master bedroom with walk in closet & ensuite that offers in-floor heating along with jacuzzi tub. Guest bedroom with cheater ensuite with marble tile. Main floor office / den with separate entrance. Mud room off the garage with 3 piece bath and laundry. Full finished basement with wet bar, gas fireplace, large windows and walkout in living room. 2 guest bedrooms, full bathroom plus second kitchen.
부동산 특징
- 등록 날짜: Monday, May 06, 2019
- 도시: Lambton Shores
- 이웃/동네: Lambton Shores
- 전체 주소: 10346 Riverside Drive, Lambton Shores, N0M 1T0, Ontario, Canada
- 주방: Lower
- 리스팅 중개사: Re/Max Bluewater Realty Inc. - Disclaimer: The information contained in this listing has not been verified by Re/Max Bluewater Realty Inc. and should be verified by the buyer.


