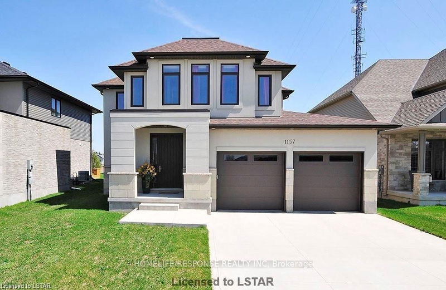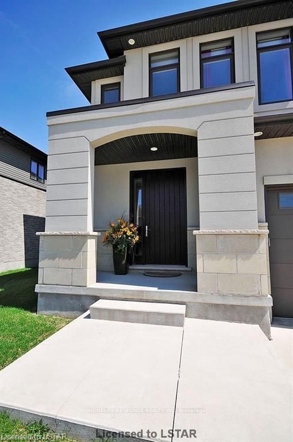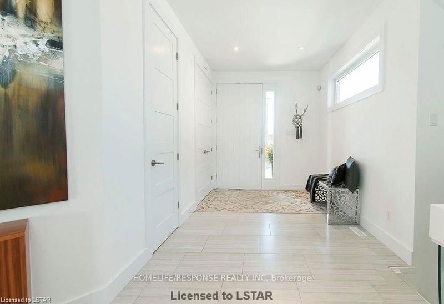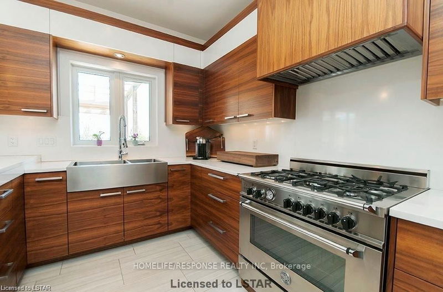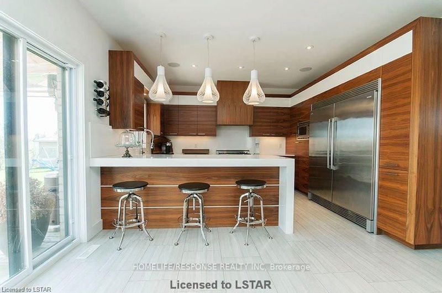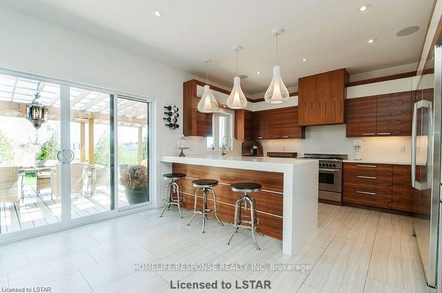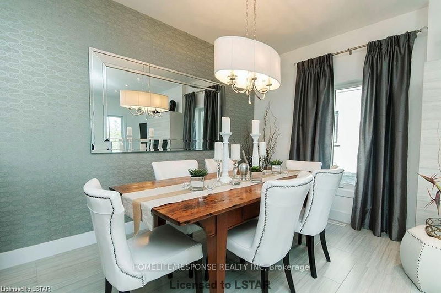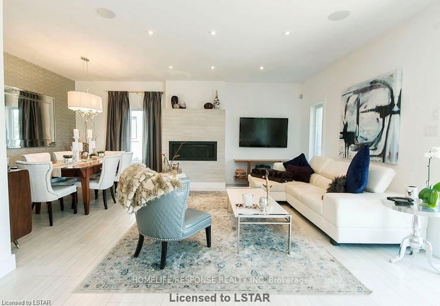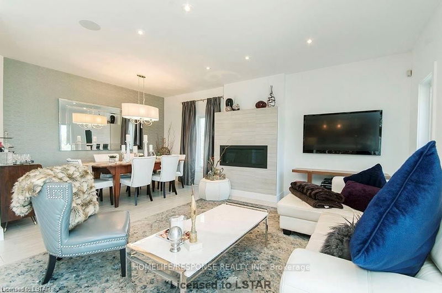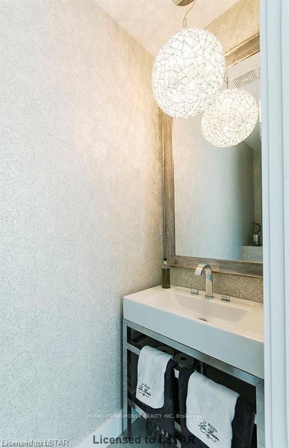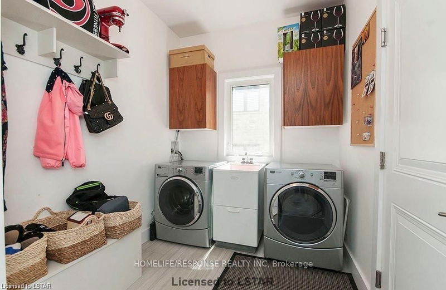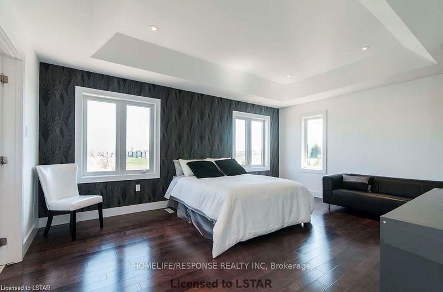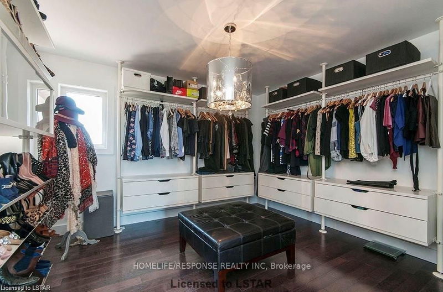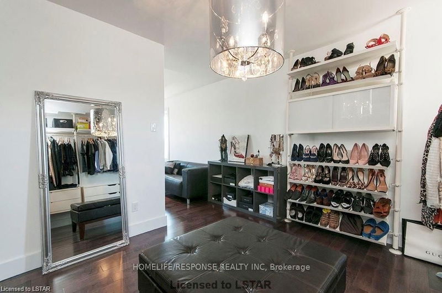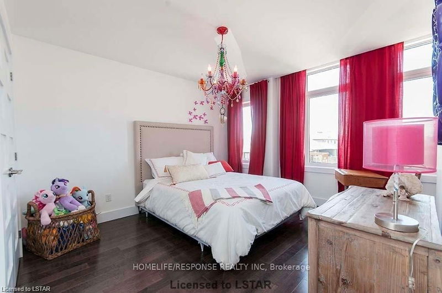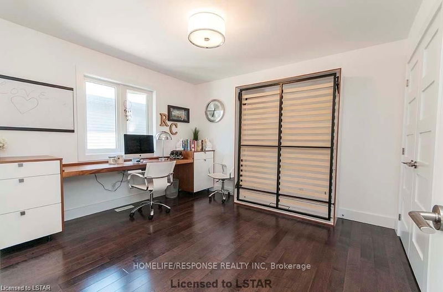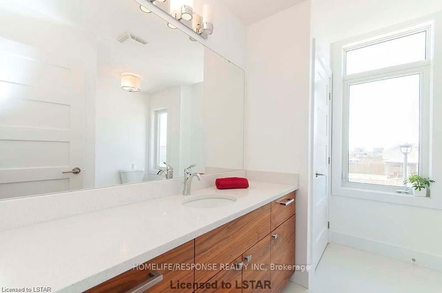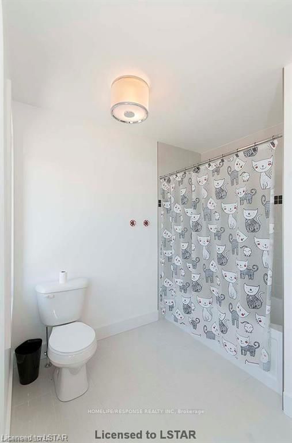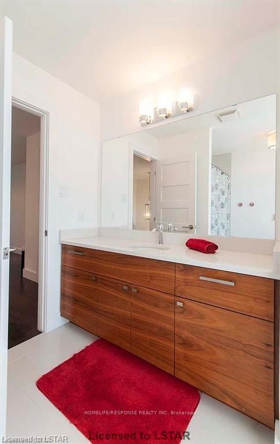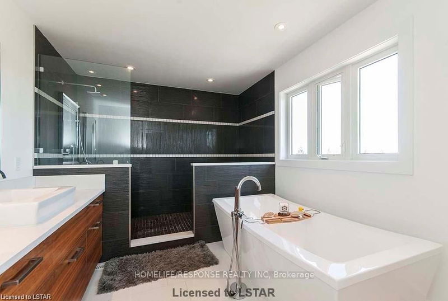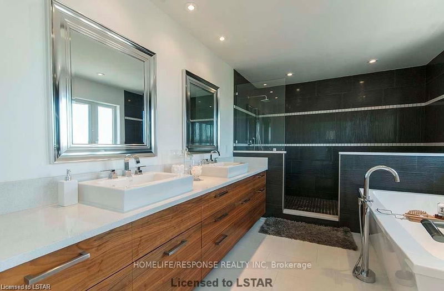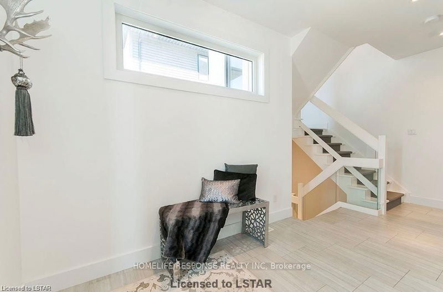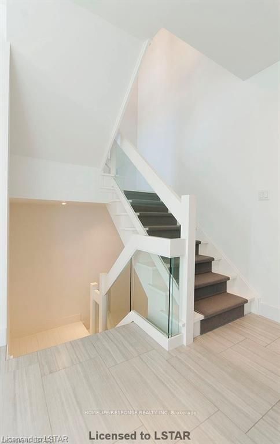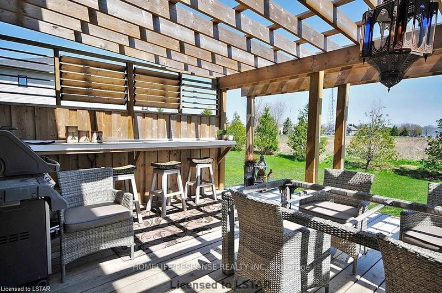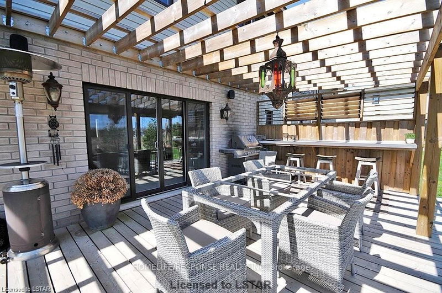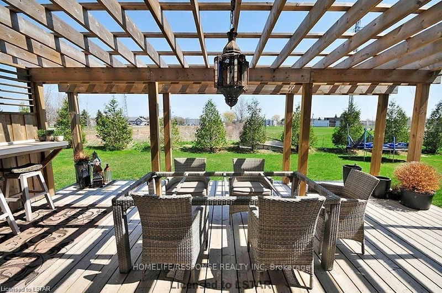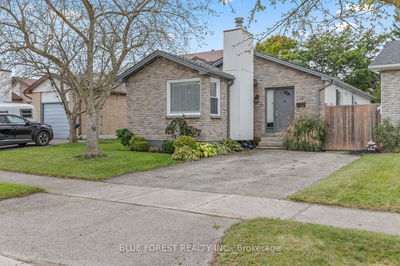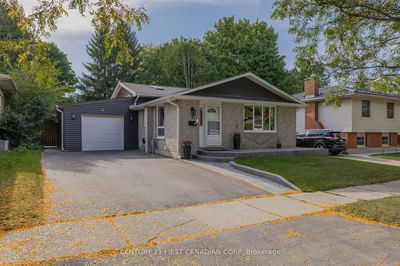Grand Custom Built Home, 3 Bedrooms Easily Converted Into 4 Bedrooms Backing Onto Protected Conservation Area. Over Sized 8 Ft Solid Wood Front Dr,Polished Italian Ceramic Tile Floors Throughout Mn Floor, 9 Ft Ceilings. Custom Designed Chefs Kit W/Walnut Veneer doors. Valance Lighting, Large Apron Sink. Bertaszoni Professional Gas 5 Burner Stove. Electrolux 68"" Wide Refrigerator. O/C Kit Looks Onto Great Room. Steps Out To Large Entertainment Deck Thru Ft Wide Sliding Doors. Unfinished Basement Has 8.5 Ft Ceilings & Is Framed, Drywall There Waiting For Easy Finishing, 3 Over Sized Egress Windows, Water Filtration System, 200 Amp Service. Won't last long. Book your showing today.
부동산 특징
- 등록 날짜: Friday, September 27, 2019
- 도시: London
- 이웃/동네: North S
- 중요 교차로: Fanshawe And Wonderland
- 전체 주소: 1157 Eagletrace Drive, London, N6G 0K7, Ontario, Canada
- 주방: Main
- 가족실: Lower
- 리스팅 중개사: Homelife/Response Realty Inc - Disclaimer: The information contained in this listing has not been verified by Homelife/Response Realty Inc and should be verified by the buyer.

