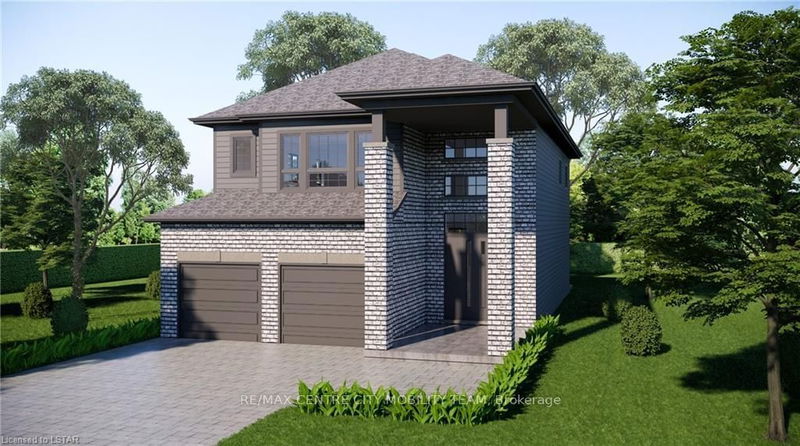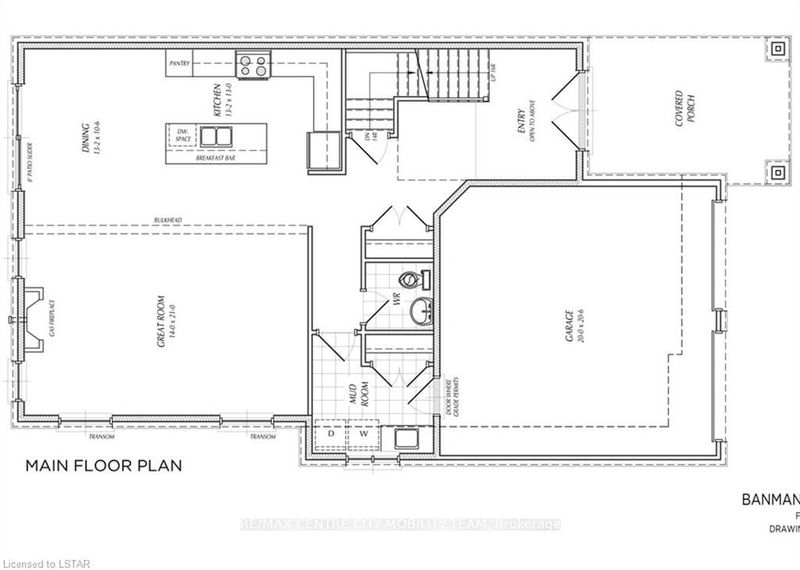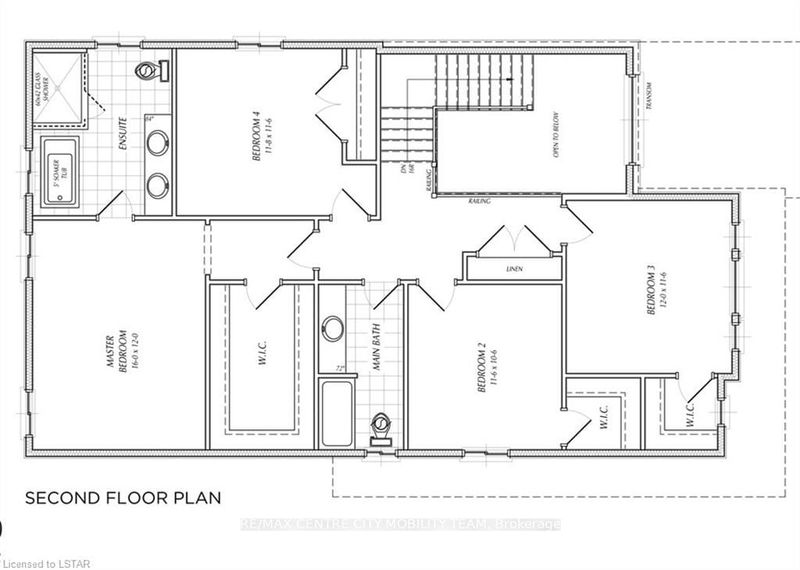Banman Developments is proud to present the "Hudson". This 4 bed 2.5 bath home features open concept main floor with GCW kitchen, Hardwood floors, 9' Ceilings, fireplace and more. Upstairs are 4 generous sized bedrooms including the master with gorgeous ensuite with tiled shower, separate tub to relax in, as well as a double vanity. Other standard finishes include hardwood stairs, granite countertops in the kitchen, powder room and ensuite, concrete driveway, double car garage and much more. This home is TO BE BUILT and other models are available for the adjoining lot at 2605 Queen St.
부동산 특징
- 등록 날짜: Friday, May 15, 2020
- 도시: Strathroy-Caradoc
- 이웃/동네: Mount Brydges
- 중요 교차로: From Glendon Drive, Turn North
- 전체 주소: 2613 Queen Street, Strathroy-Caradoc, N0L 1W0, Ontario, Canada
- 주방: Main
- 거실: Main
- 리스팅 중개사: Re/Max Centre City Mobility Team - Disclaimer: The information contained in this listing has not been verified by Re/Max Centre City Mobility Team and should be verified by the buyer.










