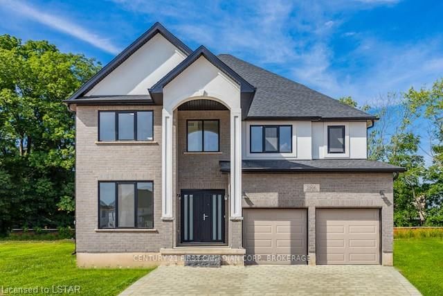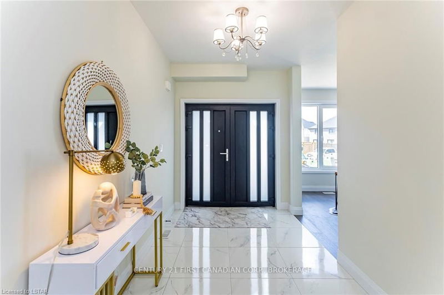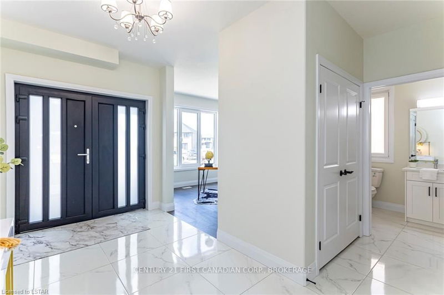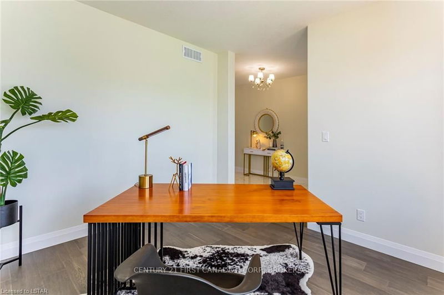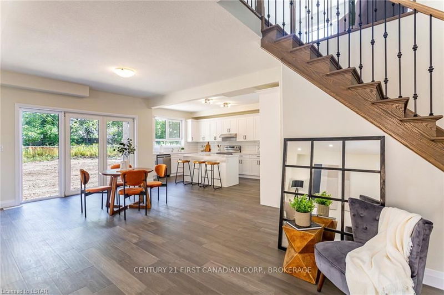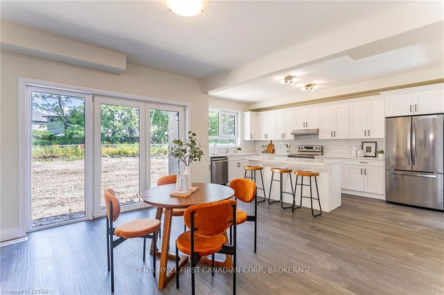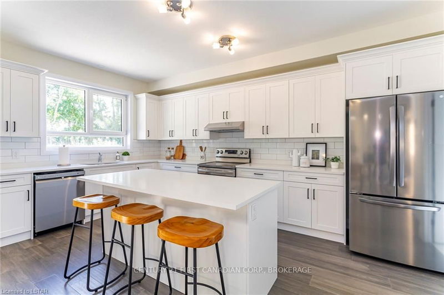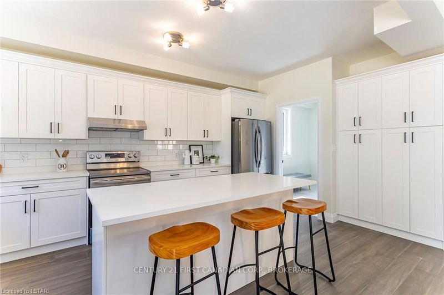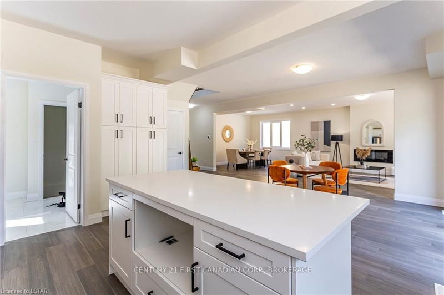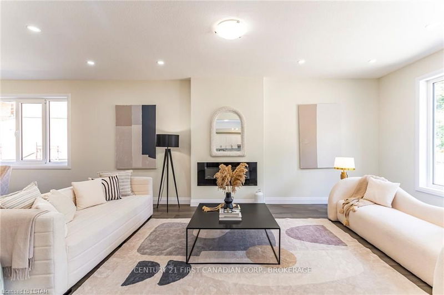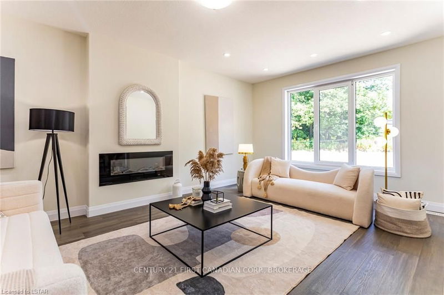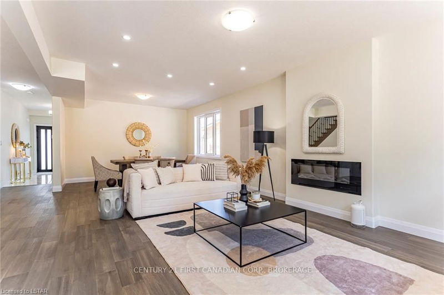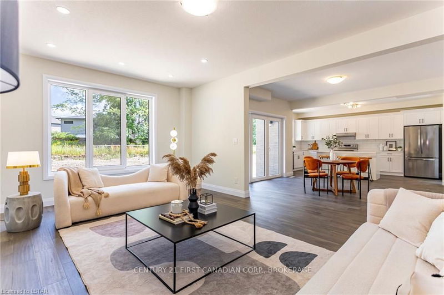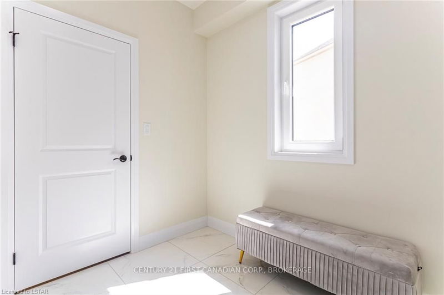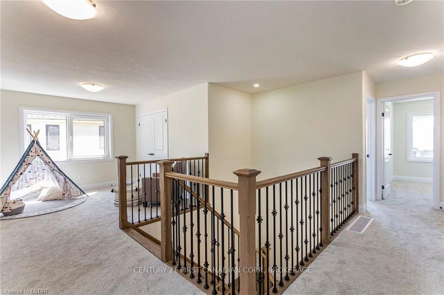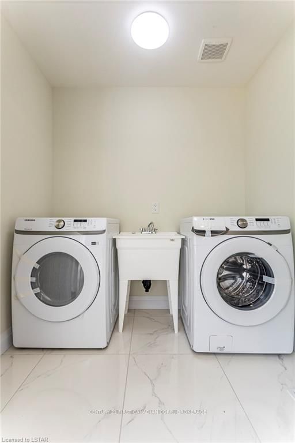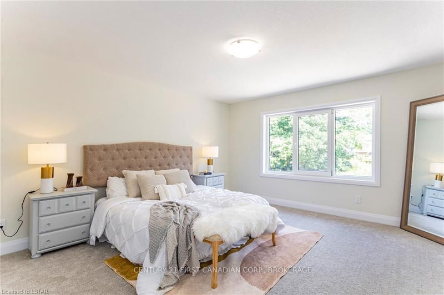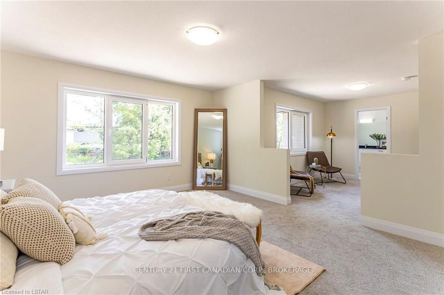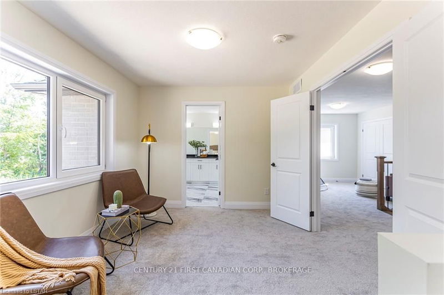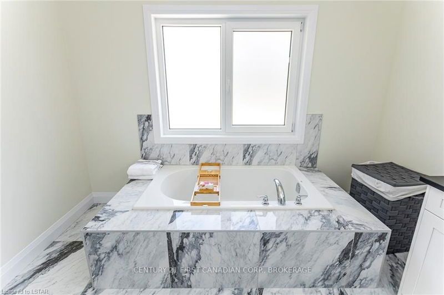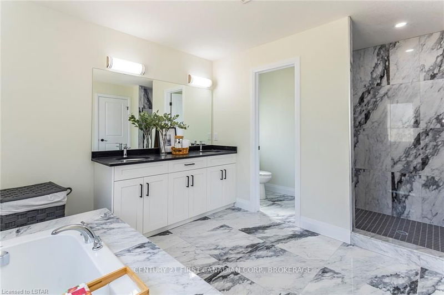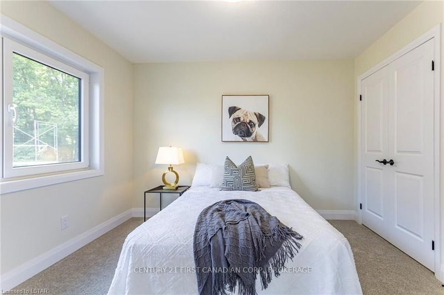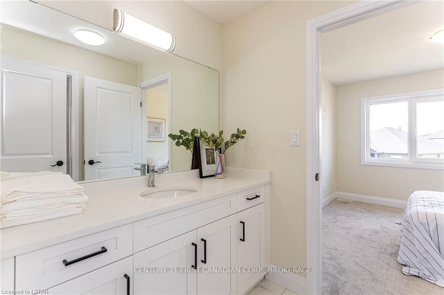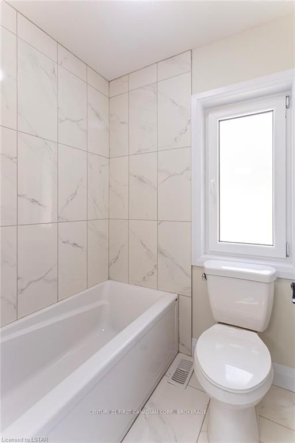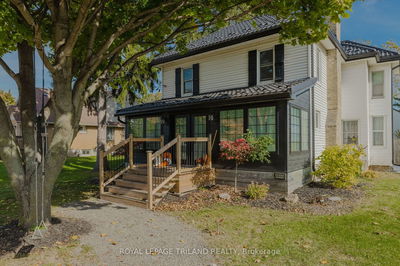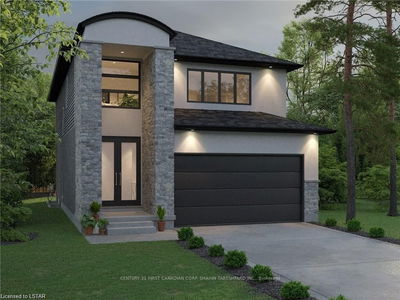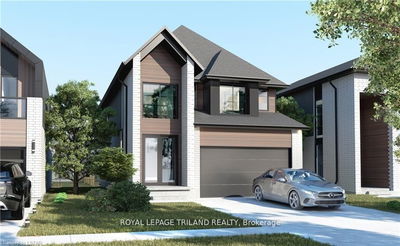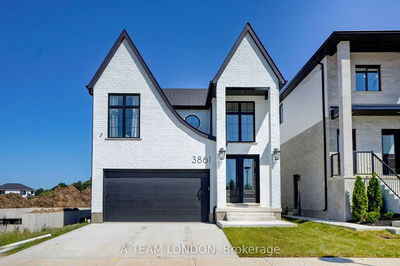Architecturally inspired custom built CARNABY HOMES 'MAGNOLIA' MODEL with great curb appeal situated on a private, premium lot nestled along a quiet crescent in the heart of Heathwoods. This 4 bedroom, 4 bathroom family home boasts 3,271 sq. ft. of luxury living space. All brick construction, impressive front porch, fiberglass double entry doors, concrete driveway (To be installed by the builder). Grand foyer, refined study, solid oak staircase, wrought iron spindles, recessed lighting. Gleaming engineered hardwood, 9 ft. ceilings on the main floor, elegant dining room, magnificent lighting. Bright, sun soaked living room with dramatic windows and cozy electric linear fireplace. Gourmet chef's kitchen featuring handcrafted shaker style cabinetry, island with breakfast bar, Quartz countertops, subway tile backsplash, oversized pantry, crown molding. Luxury master retreat with romantic sitting area, double walk-in closets and lavish spa ensuite with double vanities, soaker tub and custom
부동산 특징
- 등록 날짜: Monday, July 11, 2022
- 도시: London
- 이웃/동네: South V
- 중요 교차로: Heading Southwest On Wharnclif
- 전체 주소: 2166 Tripp Drive, London, N6P 0E7, Ontario, Canada
- 거실: Main
- 주방: Main
- 리스팅 중개사: Century 21 First Canadian Corp., Brokerage - Disclaimer: The information contained in this listing has not been verified by Century 21 First Canadian Corp., Brokerage and should be verified by the buyer.

