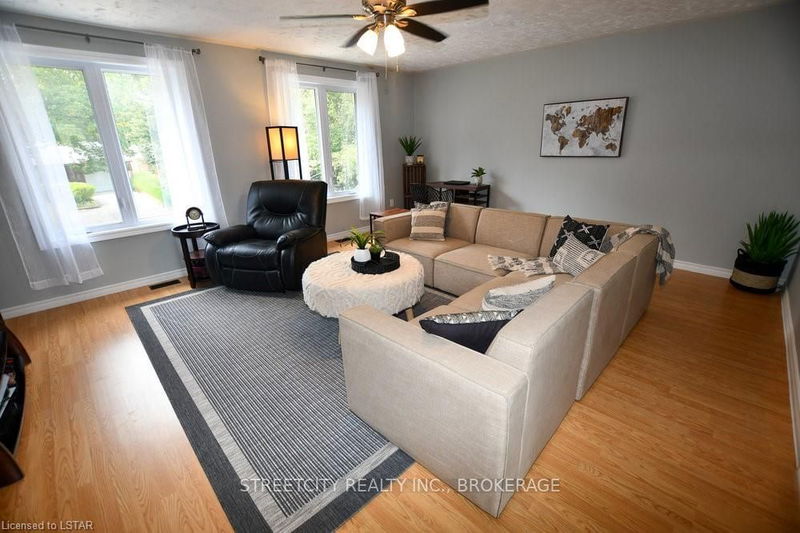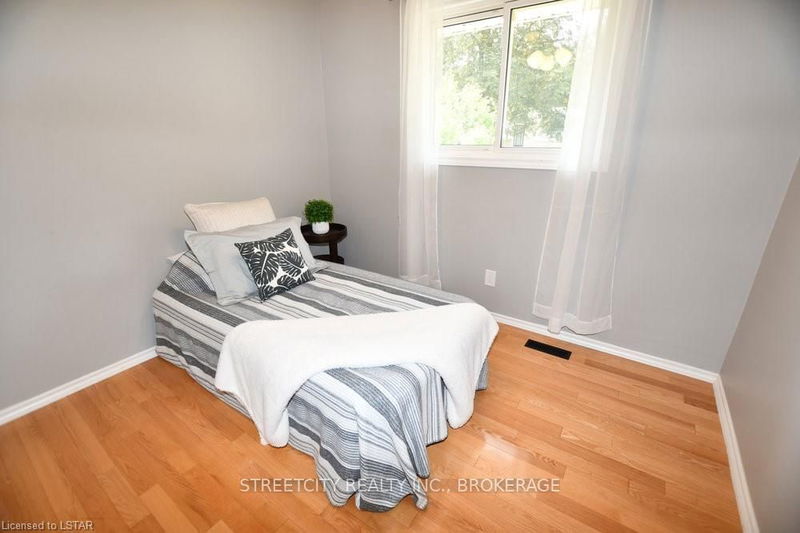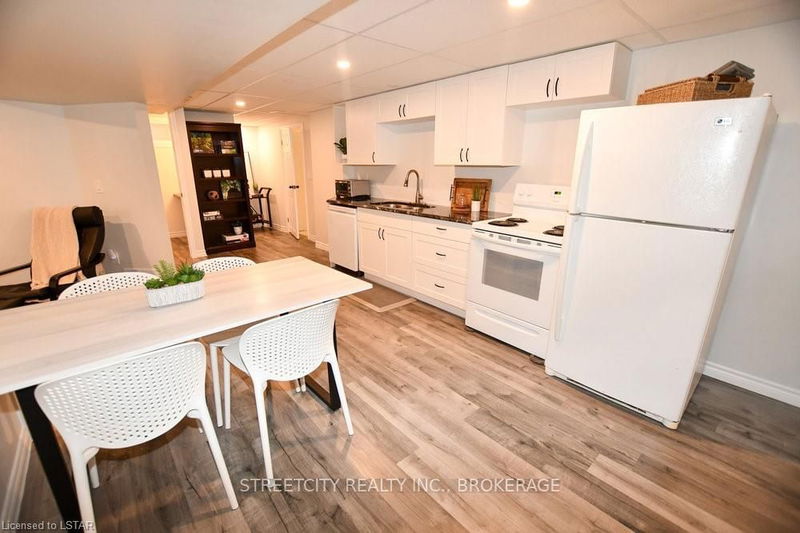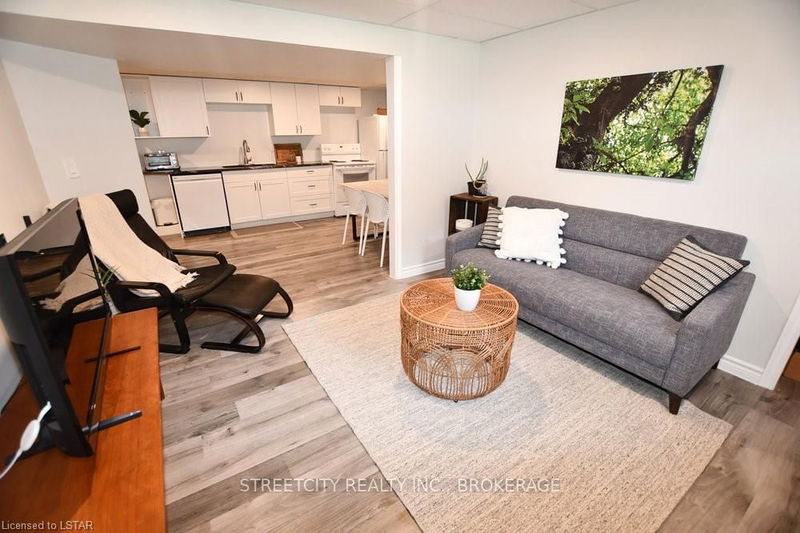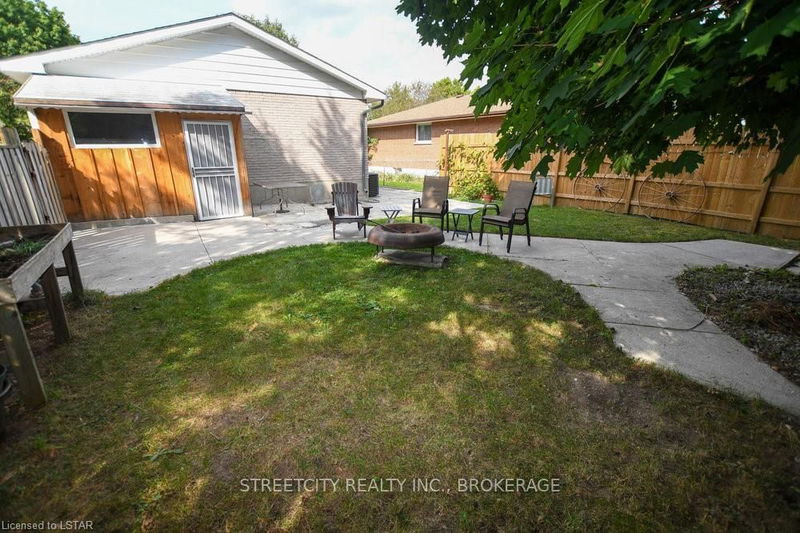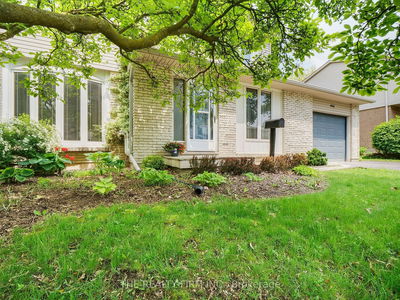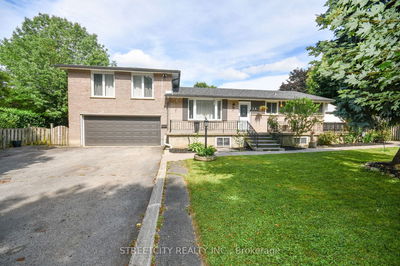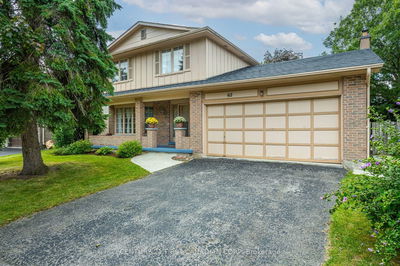Welcome to 14 Southwood Crescent! This unique property features a fully renovated In-Law Suite, 10 parking spaces, and 2 fenced backyard areas. If you're in search of a multi-generation dwelling, this may be your new home. This 1482 sq. ft. home totals 5 bedrooms, 2 bathrooms, and 2 full kitchens. Addition above the garage offers large primary bedroom with wall to wall mirrored closet and bright family room. Main floor features hardwood throughout, bay window in the dining room, as well as an updated kitchen with glass stove top and smart wall oven. Walk-up basement has separate covered entrance, easy access to same floor laundry, granite countertops, and walk-in pantry. HVAC, furnace, ductwork, and plumbing all upgraded within the past year. Oversized 20' x 30' attached garage is fully sealed, has built-in storage shelves, hanging tire rack, and work bench at the back. Spacious front porch overlooks quiet treed street. Nestled in between the Byron, Wortley, Oakridge, and Westmo
부동산 특징
- 등록 날짜: Tuesday, September 20, 2022
- 도시: London
- 이웃/동네: South C
- 중요 교차로: Turn West Off Base Line Rd W,
- 전체 주소: 14 Southwood Crescent, London, N6J 1S9, Ontario, Canada
- 주방: Double Sink, Tile Floor
- 가족실: 2nd
- 주방: Bsmt
- 가족실: Bsmt
- 리스팅 중개사: Streetcity Realty Inc., Brokerage - Disclaimer: The information contained in this listing has not been verified by Streetcity Realty Inc., Brokerage and should be verified by the buyer.










