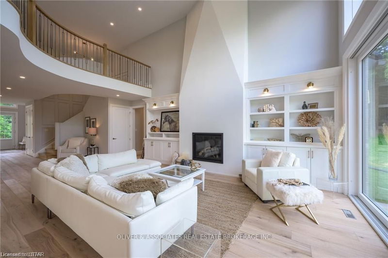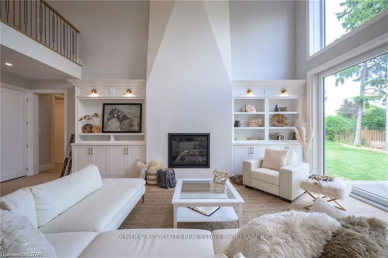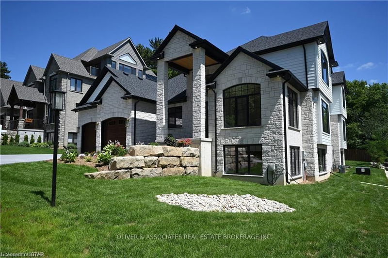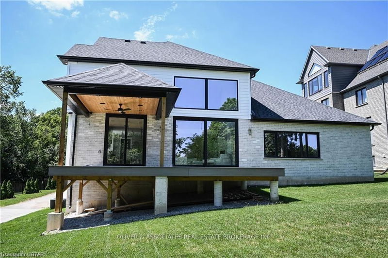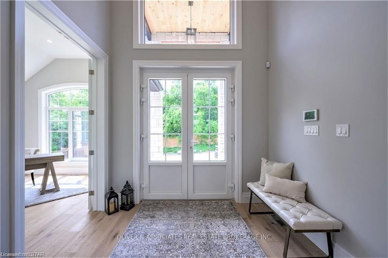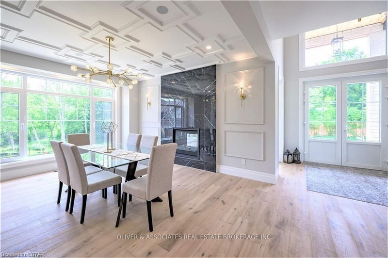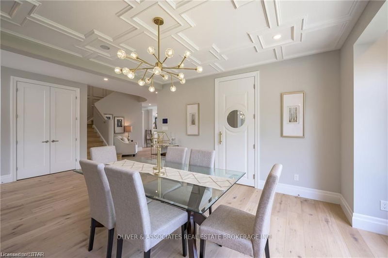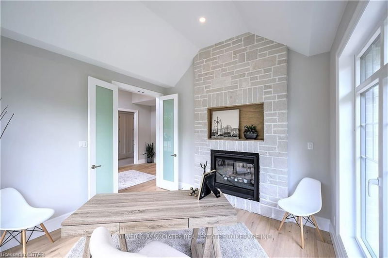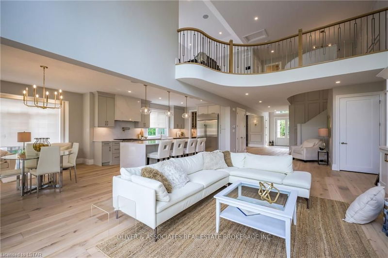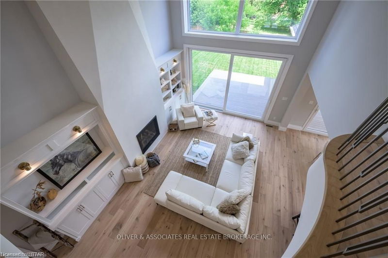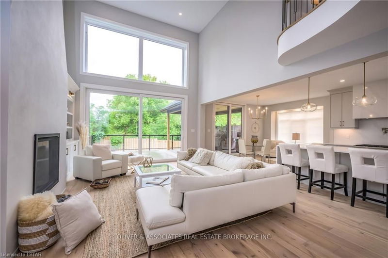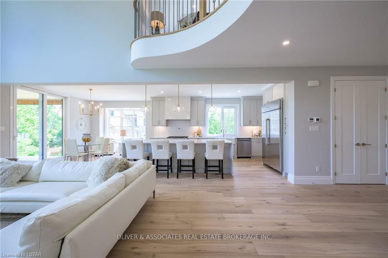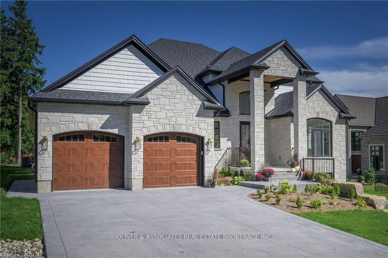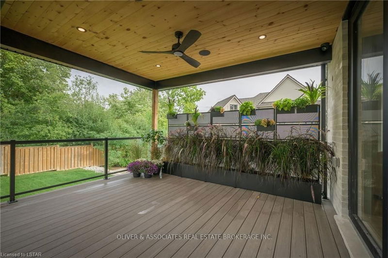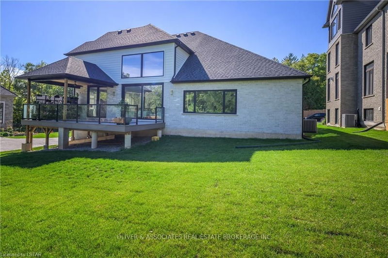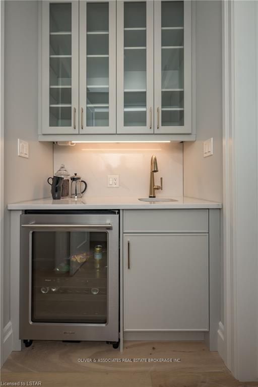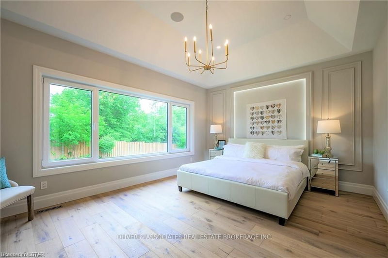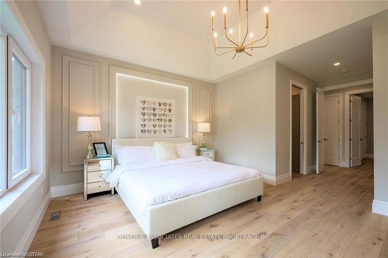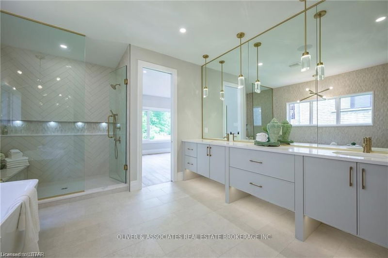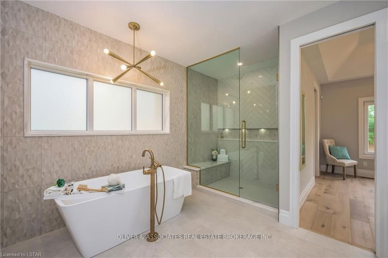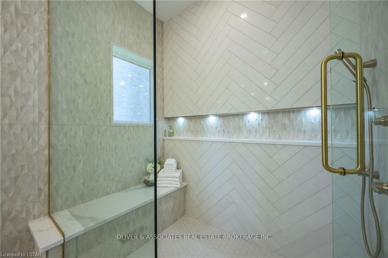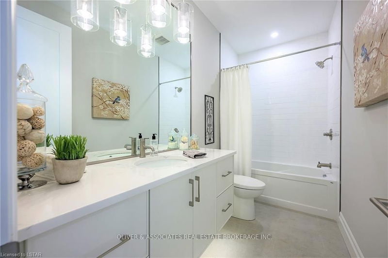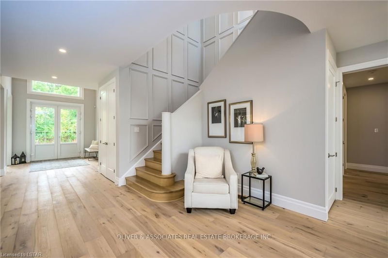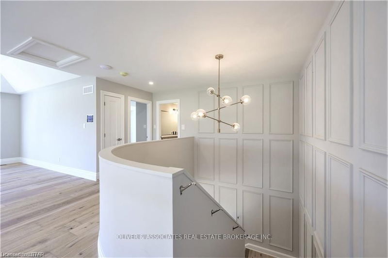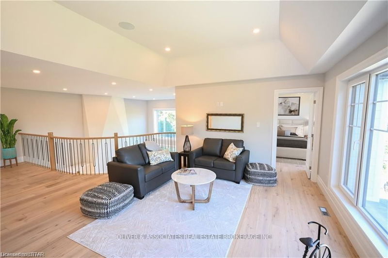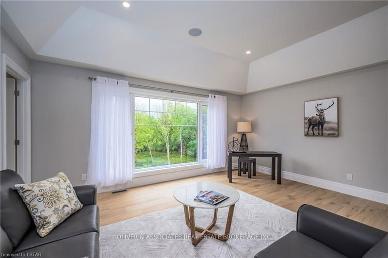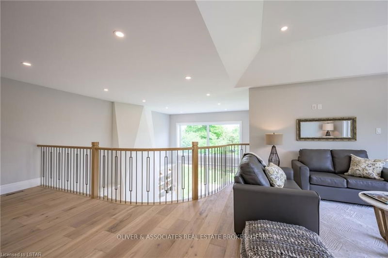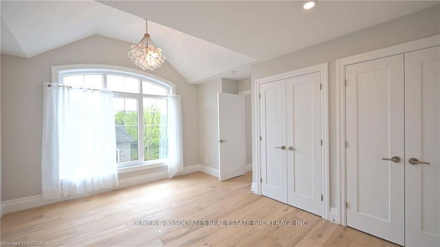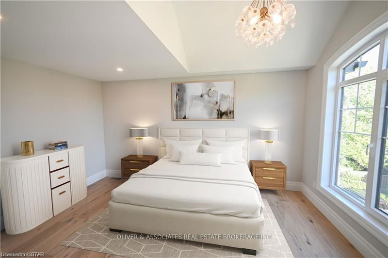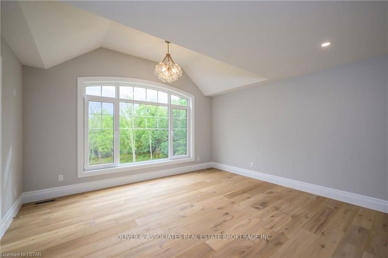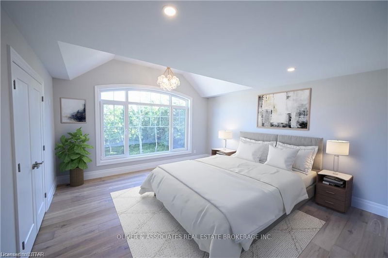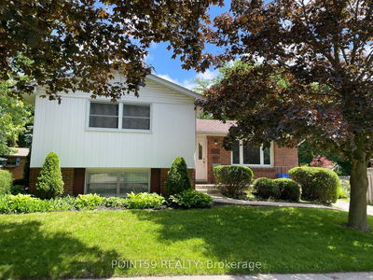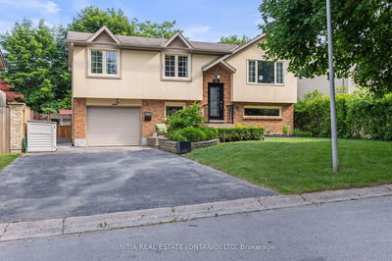Brand New Custom Home just completed in a Quiet enclave surrounded by nature in Windermere area. This 3915 sqft (total fin 5176) home has been designed with luxurious living in mind, boasting a neutral palette and high end finishing. 2 storey great room features a soaring wall with a Unique floor to ceiling fireplace and is open to loft above. Custom built-ins around fireplace. Light streams in from wall of south facing windows, Modern kitchen design includes oversized island, custom range hood, extra-large Cafe appliances, butler's pantry with additional bar fridge, sink and Glass cabinets, and large patio doors off the dinette to a huge covered & Sun deck. Dine in or out.Formal dining room has view of the park & vaulted ceiling den separated by a gorgeous two- way fireplace (marble & Stone). Plenty of storage in large family sized mudroom/ laundry room off the oversized garage. Spacious Main fl. Master suite features coffered ceiling, double walk-in closets, a large ensuite with tile
부동산 특징
- 등록 날짜: Wednesday, November 16, 2022
- 도시: London
- 이웃/동네: North A
- 중요 교차로: Brand New Home. Take Windermer
- 전체 주소: 157 Windermere Road, London, N6G 2J4, Ontario, Canada
- 주방: Pantry, Tile Floor
- 가족실: 2nd
- 리스팅 중개사: Oliver & Associates Real Estate Brokerage Inc. - Disclaimer: The information contained in this listing has not been verified by Oliver & Associates Real Estate Brokerage Inc. and should be verified by the buyer.

