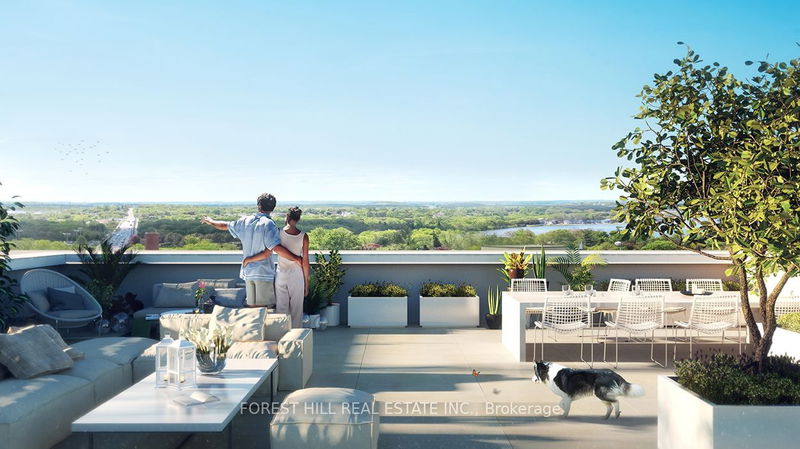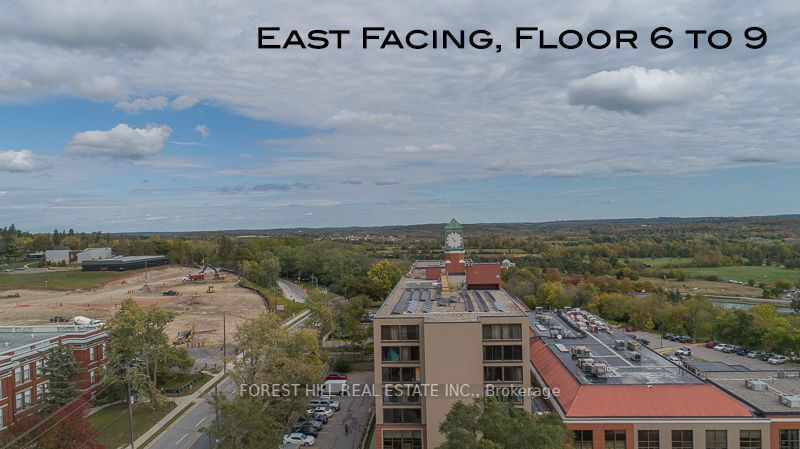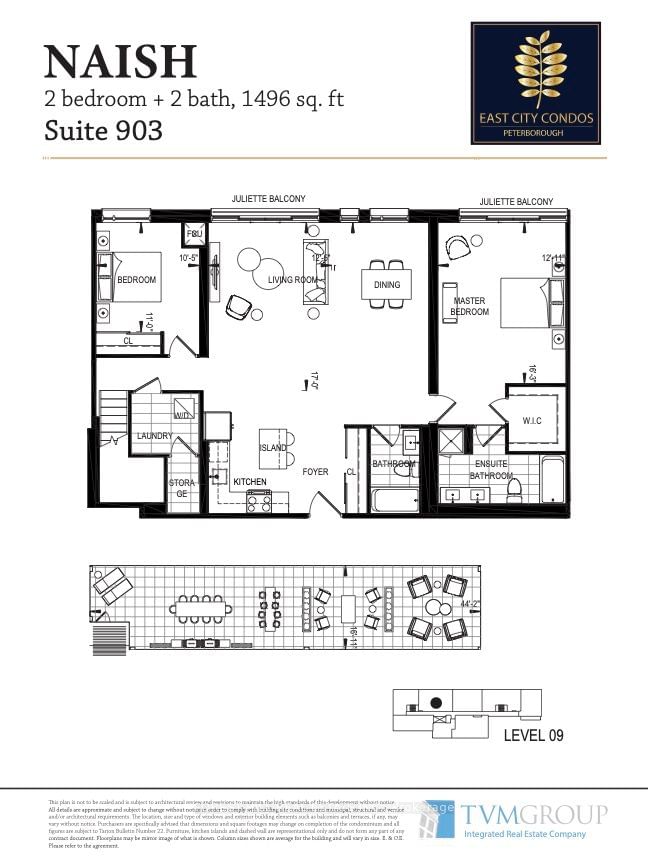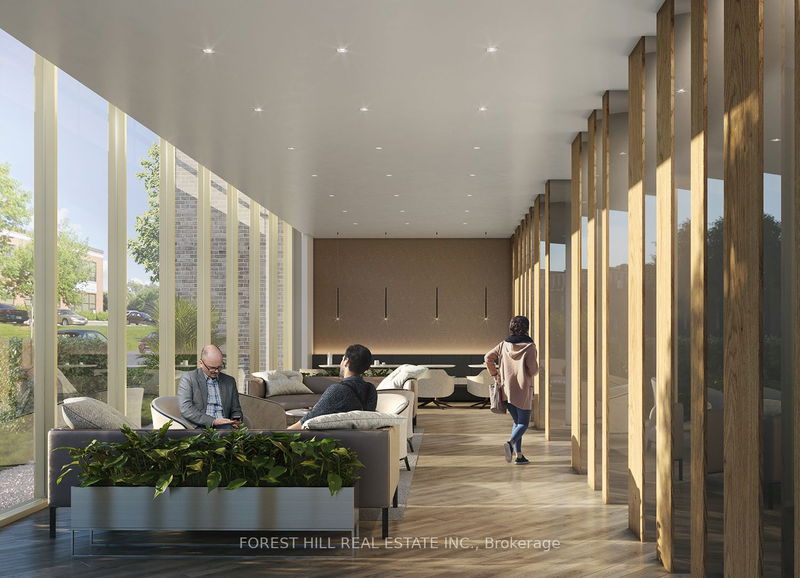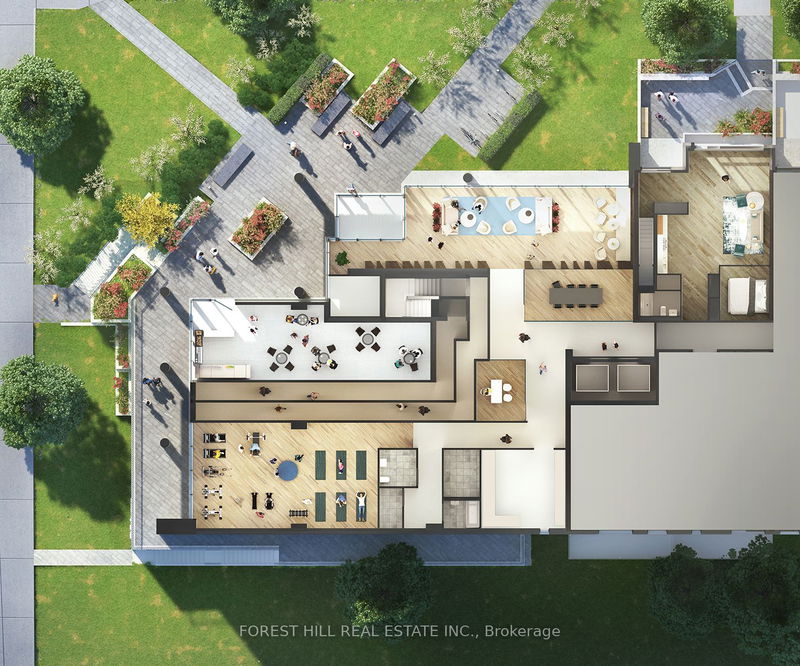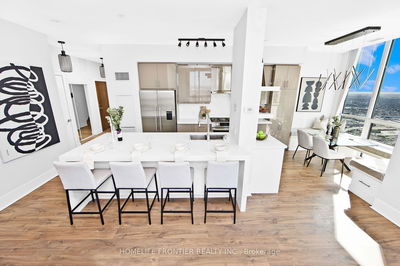This Brand new Light Filled 3 Bed, 2 bath Loft Style Penthouse has Soaring 10 Ft Ceilings and a Private 616 Sq Ft Roof Top Terrace & 2 Juliet Balconies . An Open Floor Plan W/ 1496 Sq Ft and Many Designer Upgrades Thru-Out Incl. A Chefs inspired kitchen, W/ Oversized Island & Water fall Quartz Counter Tops, Quality Built/In S/S Appliances & Cook Top, & Custom Cabinetry, Pantry, Marble Tiles & Many Pot lights. A Custom Designed Stone Gas Fireplace. High Quality Warm Toned Engineered Hardwood. The Spacious primary Bedroom has a Generous Walk in closet and a Luxurious Ensuite Featuring a Double Sink Vanity W/ Quartz Counters, A Frameless Glass Shower & A Soaker Jacuzzi Tub. Move into Peterborough most Stylish & Luxurious Condo this May! Enjoy all the vast Amenities Incl. an 8th Floor Bar/Lounge W/ 2 Sided Fireplace, A Private Dining Area that Walks Out to the Outdoor Oasis W/ Panoramic Views O/L the City. Walk to Many Shops, Eateries, Bakeries & Rogers Cove Beach & Park or Downtown!
부동산 특징
- 등록 날짜: Friday, January 19, 2024
- 도시: Peterborough
- 이웃/동네: Ashburnham
- 중요 교차로: Armour Road to Hunter Street E
- 전체 주소: 903-195 Hunter Street E, Peterborough, K9H 1G9, Ontario, Canada
- 주방: Main
- 거실: Combined W/Dining, Hardwood Floor
- 리스팅 중개사: Forest Hill Real Estate Inc. - Disclaimer: The information contained in this listing has not been verified by Forest Hill Real Estate Inc. and should be verified by the buyer.

