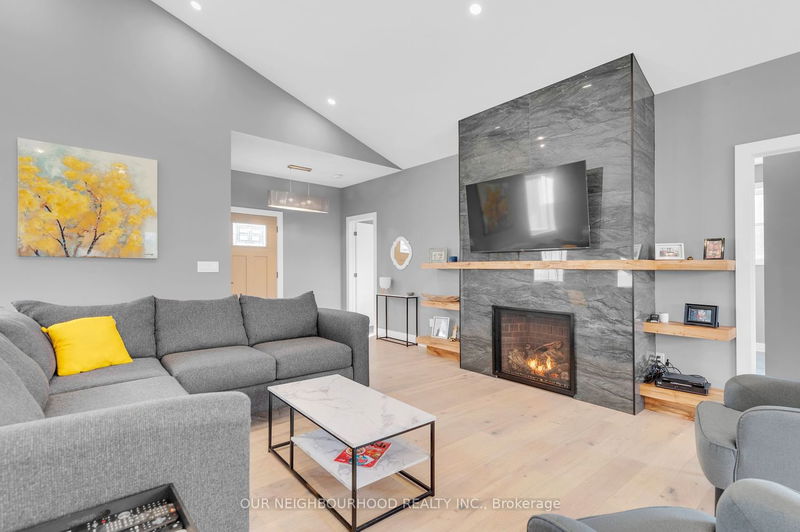OPEN HOUSE CANCELLED Epitome of Luxury Living In This Stunning 4 Bedroom, 3 Bathroom Home With Panoramic Views. 1880 Sq Ft Main Thoughtfully Designed Open Floor Concept, Gourmet Kitchen A Culinary Haven, Showcasing Beautiful Cabinetry, Quartz Countertops, Convenient Sit-up Breakfast Bar. Vaulted Ceilings In Great Room With Floor To Ceiling Gas Fireplace, Deck Overlooking Backyard Bordering A Tranquil Forest. Primary Bedroom Boasts Walk-in Closet, Spa-Like Ensuite, Walk-in Tile Shower, Large Soaker Tub, Heated Floors. Large Second Bedroom with Access to Main Bathroom. Lower Level Extends Living Space With Generously Sized Family Room, Walkout Lower-Level Patio, Two Bedrooms, 3pc Bathroom With Heated Tile Floors. Main Floor Laundry And Direct Access To The Double Car Garage Add Convenience. Nestled In A Charming Community, This Property Offers Small-Town Feel With Shopping And Boutique Amenities.
부동산 특징
- 등록 날짜: Monday, January 22, 2024
- 가상 투어: View Virtual Tour for 6 Spring Lane
- 도시: Trent Hills
- 이웃/동네: Rural Trent Hills
- 중요 교차로: County Rd 25 & Spring Lane
- 전체 주소: 6 Spring Lane, Trent Hills, K0K 3K0, Ontario, Canada
- 거실: Vaulted Ceiling, Fireplace
- 주방: Pantry, Breakfast Bar
- 가족실: Partly Finished, W/O To Patio
- 리스팅 중개사: Our Neighbourhood Realty Inc. - Disclaimer: The information contained in this listing has not been verified by Our Neighbourhood Realty Inc. and should be verified by the buyer.





















































