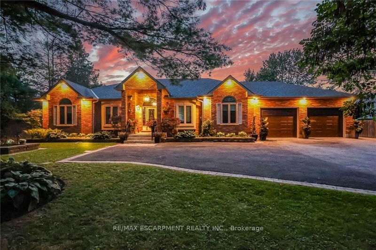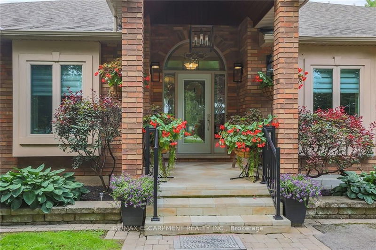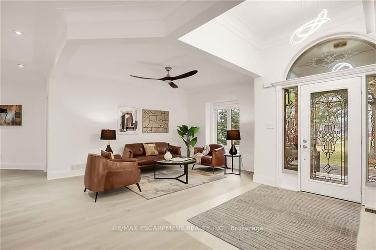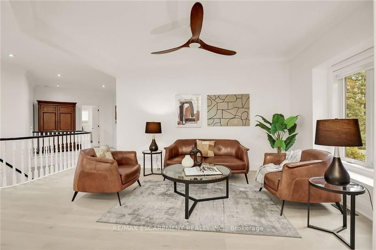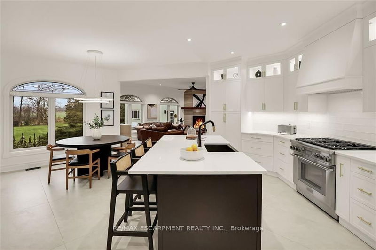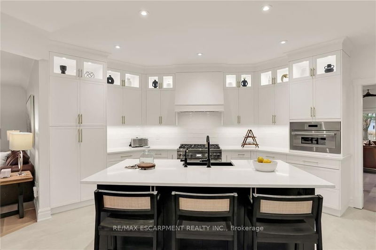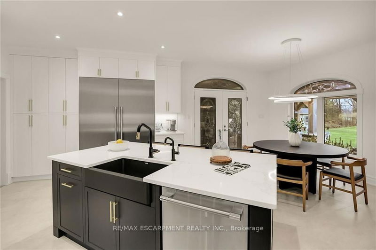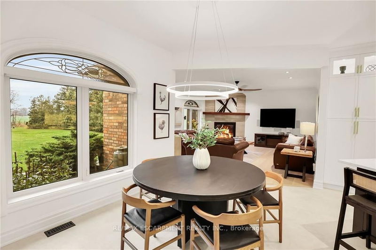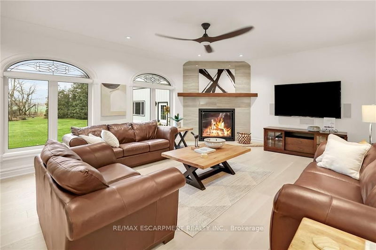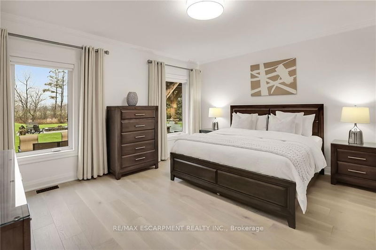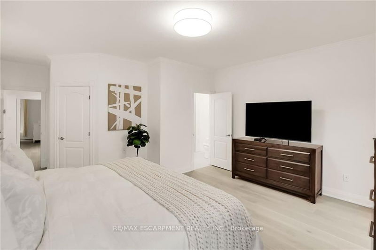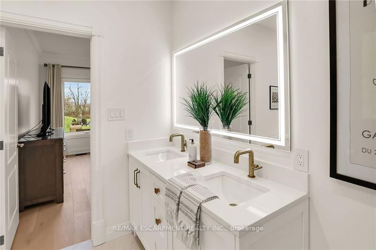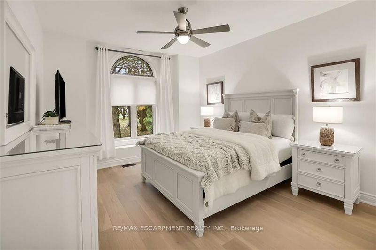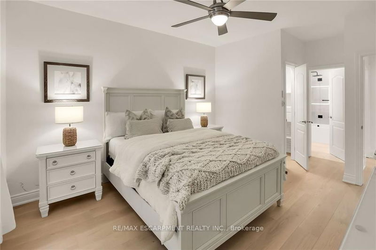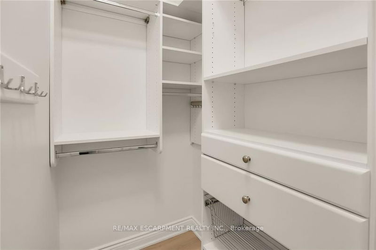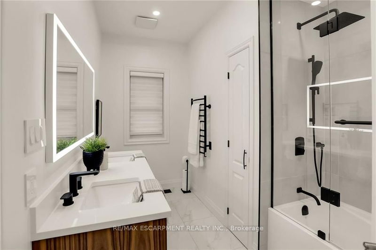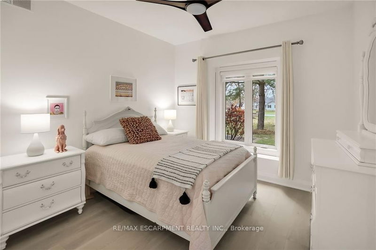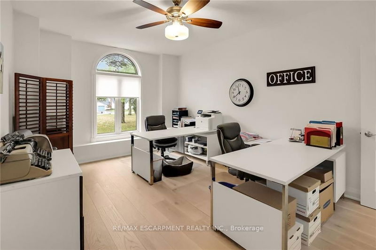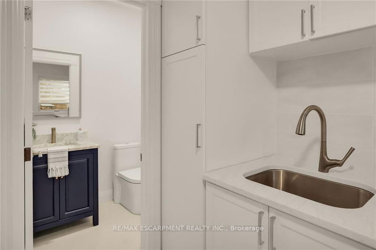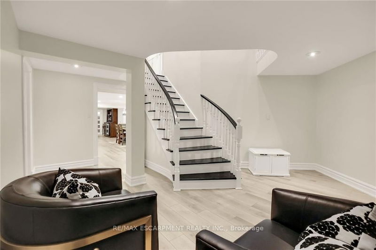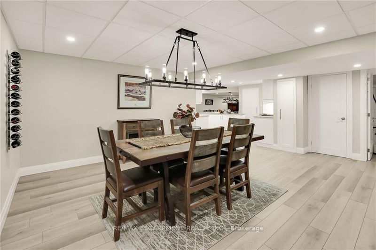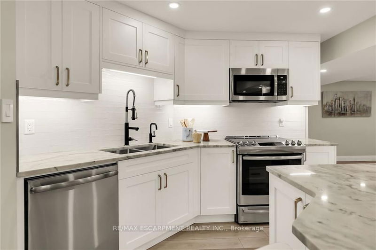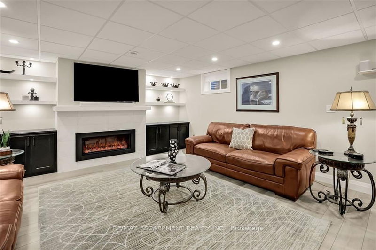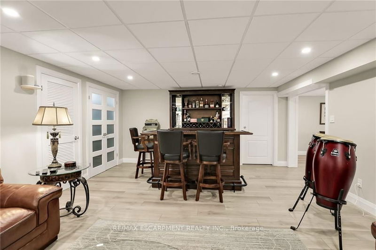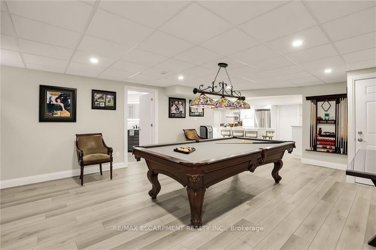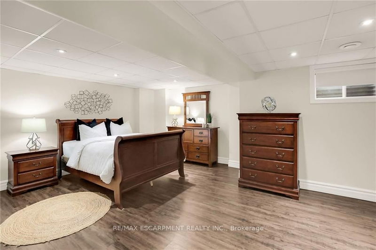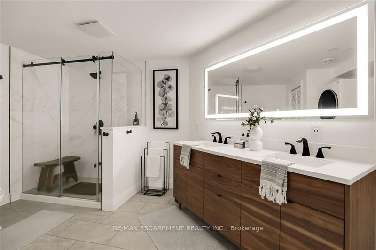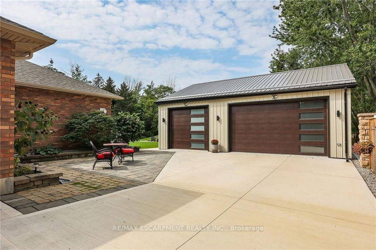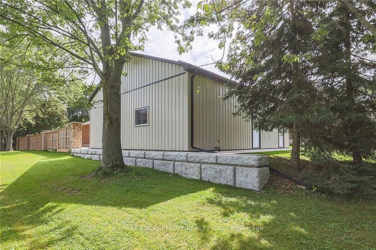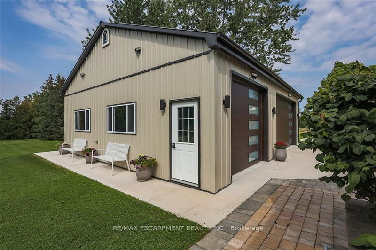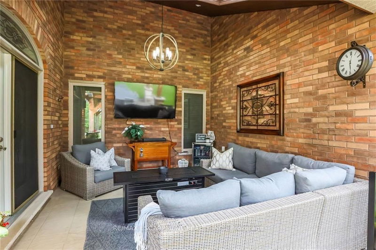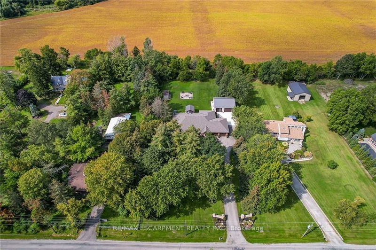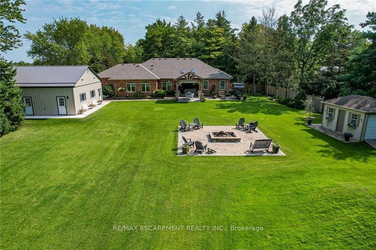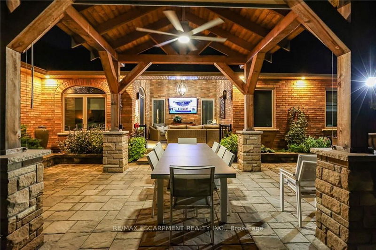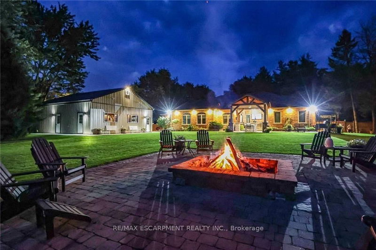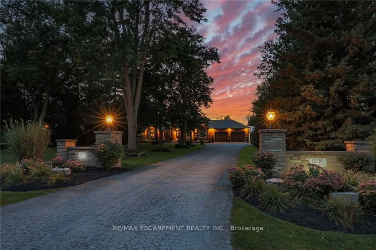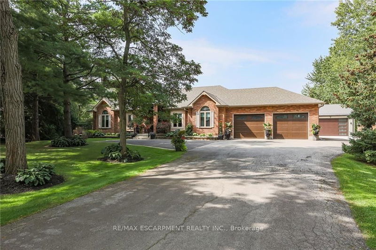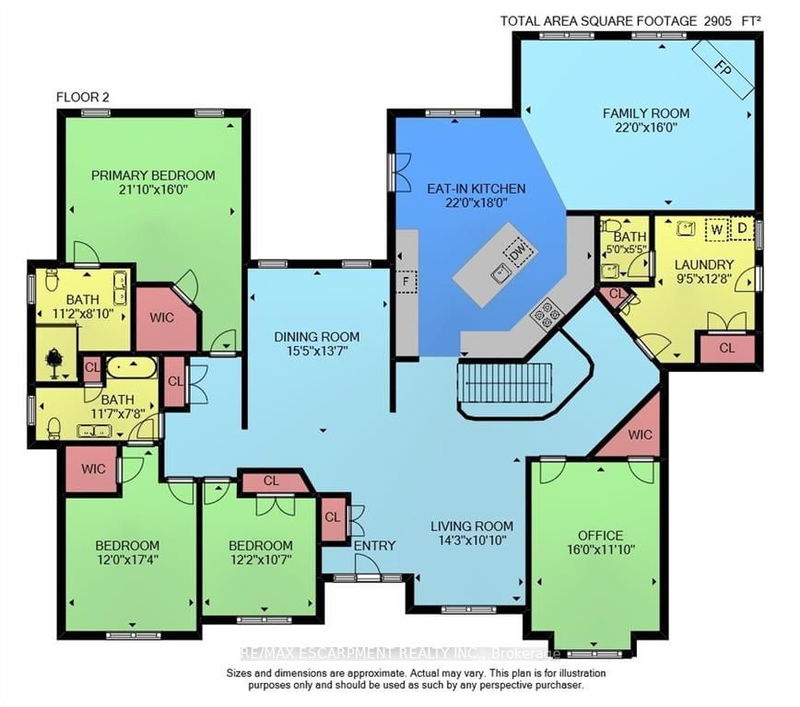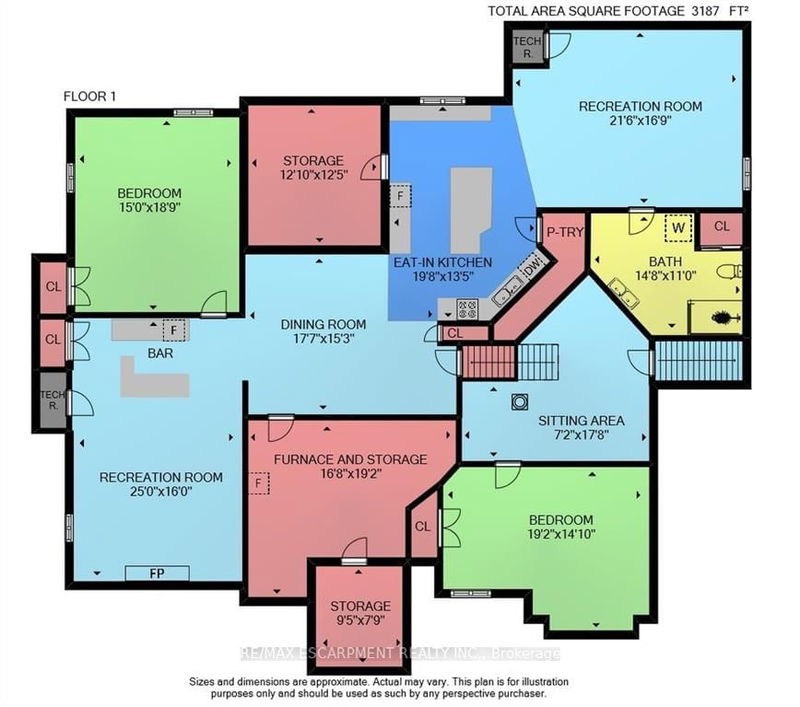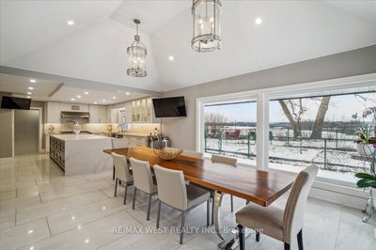Enjoy life in this custom-built sprawling ranch style home with over 6,000 sf of living space, on a fantastic 1.35 AC private lot, 5 minutes from Walmart Plaza, enjoy country living but still close to most amenities. This home has been renovated over the past 2 years from top to bottom with high end finishes, it's practically brand new with exceptional living space on both levels. Main level features a large foyer with 10' ceilings, 9' throughout, new 7 1/2" hardwood, 4 bedrooms including primary with luxurious spa like ensuite. There is a dining room & custom chef's dream kitchen with soft close & dove tail cabinets, quartz counters, high end Thermador appliances including full side by side fridge/freezer, & 6 burner gas range with Wi-Fi, Family room with gas fireplace and panoramic views of the yard. Attached garage for 3 cars detached 6 car garage/shop 36x32 with 2 overhead bay doors, 100 amp sub panel & rough in for future gas heating.
부동산 특징
- 등록 날짜: Tuesday, January 30, 2024
- 도시: Hamilton
- 이웃/동네: Woodburn
- 중요 교차로: Btwn Golfclub Rd And Guyatt Rd
- 전체 주소: 1230 Woodburn Road, Hamilton, L0R 1P0, Ontario, Canada
- 주방: Eat-In Kitchen
- 거실: Main
- 가족실: Fireplace
- 주방: Bsmt
- 리스팅 중개사: Re/Max Escarpment Realty Inc. - Disclaimer: The information contained in this listing has not been verified by Re/Max Escarpment Realty Inc. and should be verified by the buyer.

