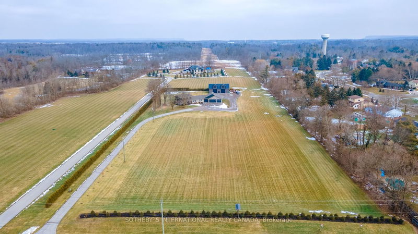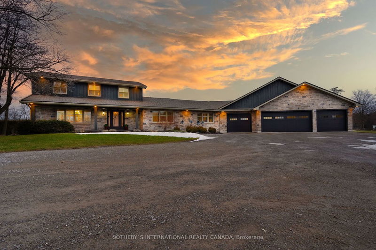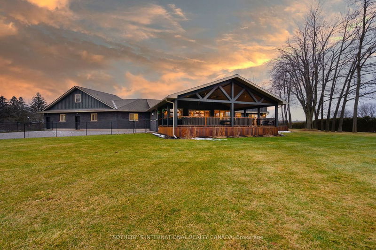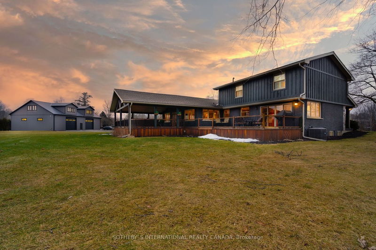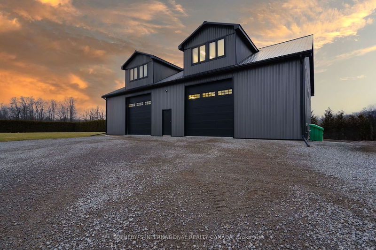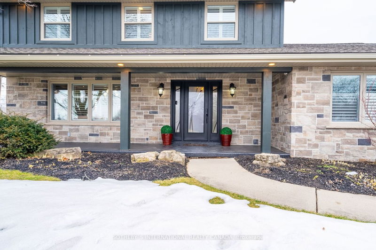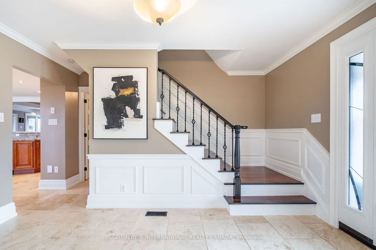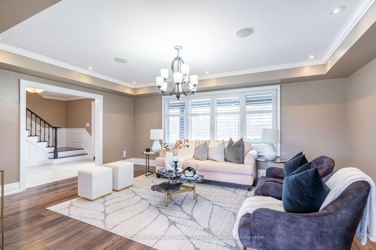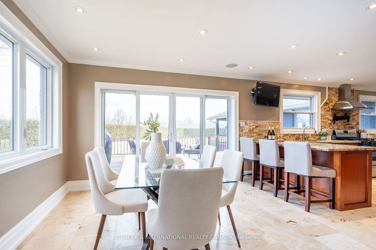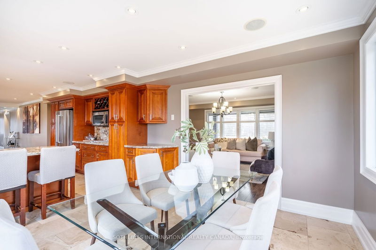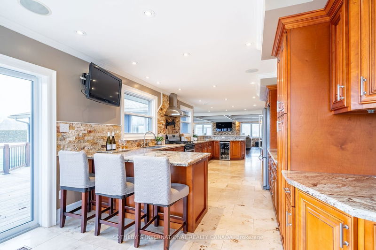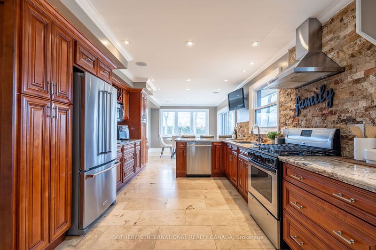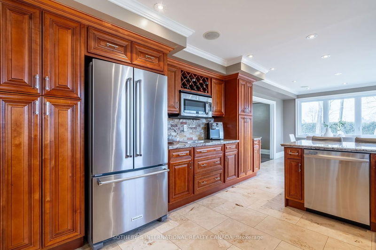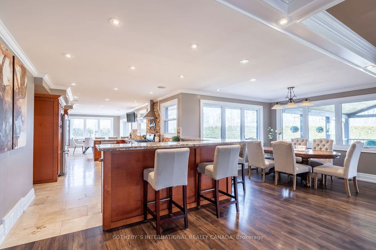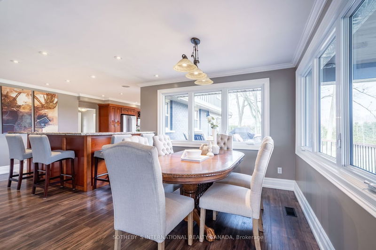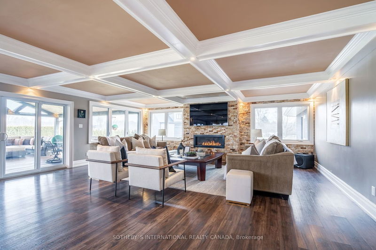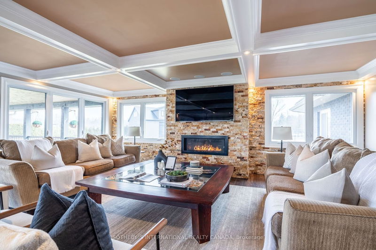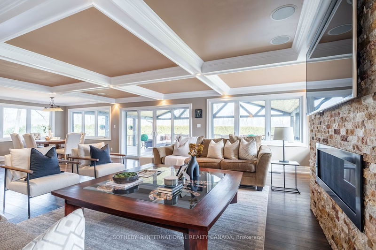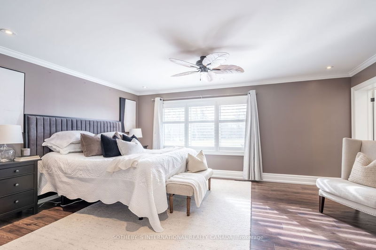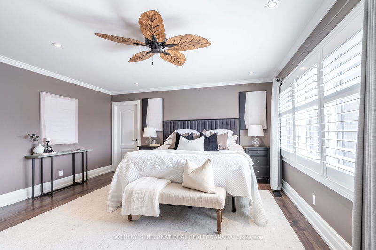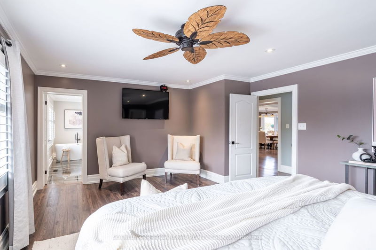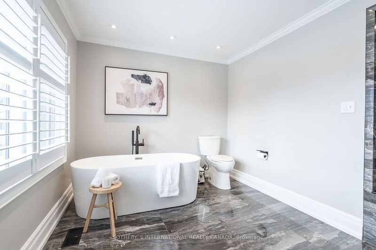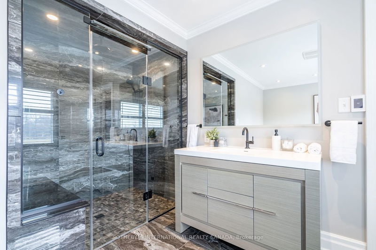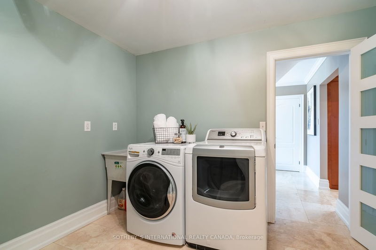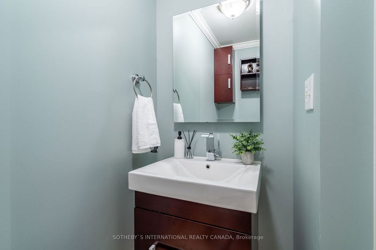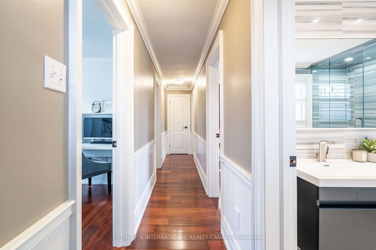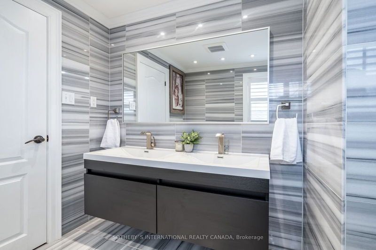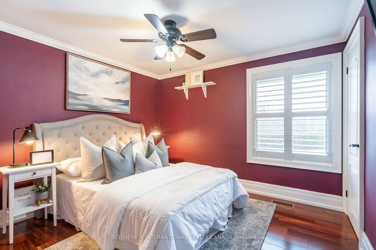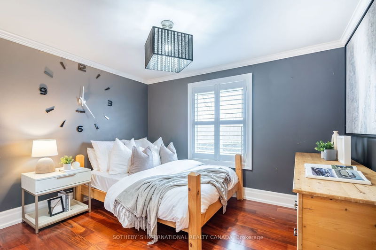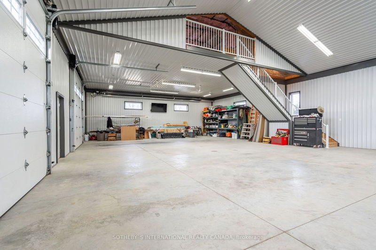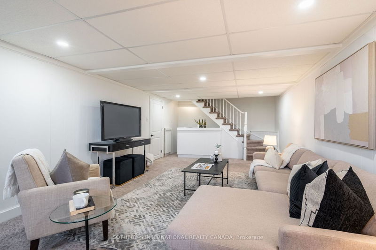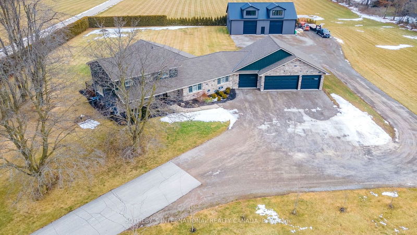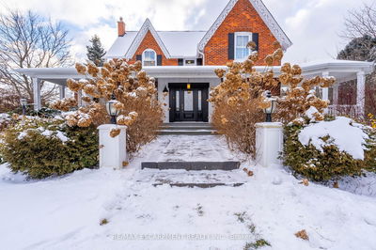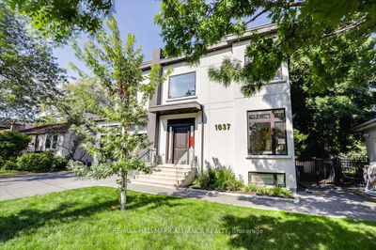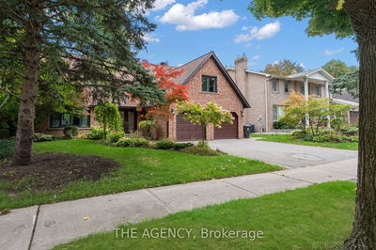Situated on 5.39 acres in Carlisle, this home offers a lifestyle upgrade. The renovated main floor features a spacious layout, a kitchen with maple cabinets, granite countertops, and stainless steel appliances. The adjacent room can serve as a living area, home office, or dining space. The family room boasts coffered ceilings, built-in speakers and a stone wall with a gas fireplace. A 1,300 square-foot covered back deck with pot lights and fans provides scenic views. The primary bedroom has a spa-like ensuite, including a steam shower, freestanding tub, and walk-in closet. The upper level has four bedrooms and a 4-piece bathroom. The lower level features a recreational room and utility room. A heated four car garage and a 3,000 square-foot insulated workshop w heat/hydro/water & 650sqft loft space. Zoned A2 -Abattoir, Agriculture, Agricultural Processing Establishment, Farm Product Supply Dealer, Kennel, Residential Care Facility & more
부동산 특징
- 등록 날짜: Friday, February 02, 2024
- 가상 투어: View Virtual Tour for 1566 Centre Road
- 도시: Hamilton
- 이웃/동네: Carlisle
- 중요 교차로: Centre Rd North Of Carlisle Rd
- 전체 주소: 1566 Centre Road, Hamilton, L8N 2Z7, Ontario, Canada
- 가족실: Main
- 주방: Main
- 거실: Main
- 리스팅 중개사: Sotheby`S International Realty Canada - Disclaimer: The information contained in this listing has not been verified by Sotheby`S International Realty Canada and should be verified by the buyer.

