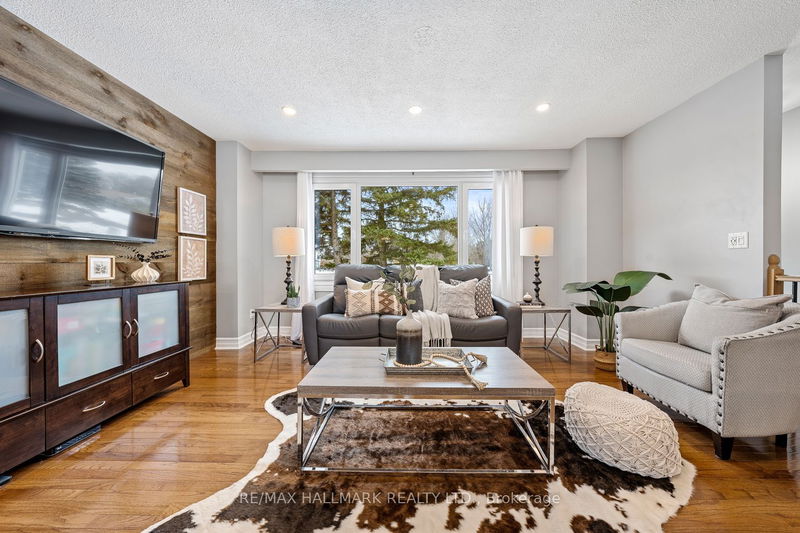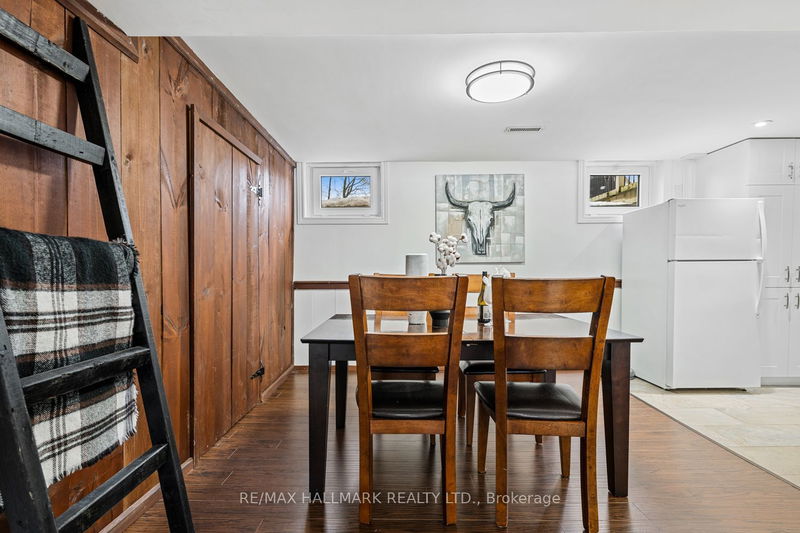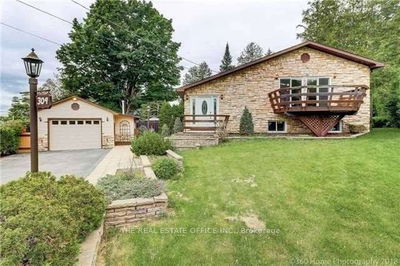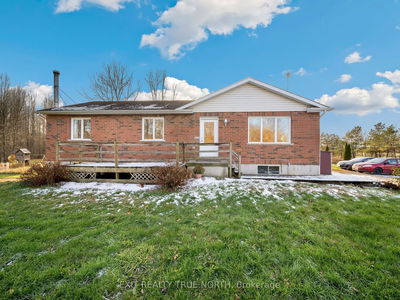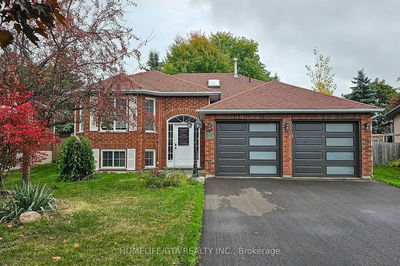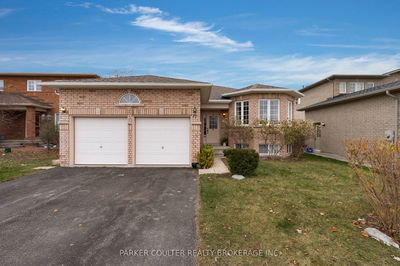Welcome 36 Manvers Dr., Janetville, with beautiful curb appeal accented by interlocking walkway, & well-maintained trees including many maple syrup producing, this 3+1 bdrm raised bungalow, w/ 1+1 renovated kitchens, is move-in-ready! Separate entrance to in-law suite, completed in '15, enhances the value of this exceptional home. The kitchen in the upper level boasts modern s/sl appl's, sleek white cabinetry, &subway tile backsplash, paired w/dark stone countertops. The open-concept design allows for seamless interaction thru-out the adjacent living spaces. Descending to the finished bsmt, you will be delighted with the self-contained, 1 bedroom unit with thoughtful layout & 3 pc bath! Each level provides its own laundry area. Not to be overlooked, the property boasts a large deck overlooking the spacious bckyrd, with friendly neighbours on either side & no neighbours behind. The paved driveway '20, leads to a generous two-car garage, providing ample space for vehicles and storage!
부동산 특징
- 등록 날짜: Tuesday, February 06, 2024
- 가상 투어: View Virtual Tour for 36 Manvers Drive
- 도시: Kawartha Lakes
- 이웃/동네: Janetville
- 중요 교차로: Hwy 5 & Pigeon Creek Rd
- 전체 주소: 36 Manvers Drive, Kawartha Lakes, L0B 1K0, Ontario, Canada
- 거실: Hardwood Floor, Picture Window, Pot Lights
- 주방: Stainless Steel Appl, Centre Island, Pantry
- 주방: Centre Island, Double Sink, Pot Lights
- 리스팅 중개사: Re/Max Hallmark Realty Ltd. - Disclaimer: The information contained in this listing has not been verified by Re/Max Hallmark Realty Ltd. and should be verified by the buyer.







