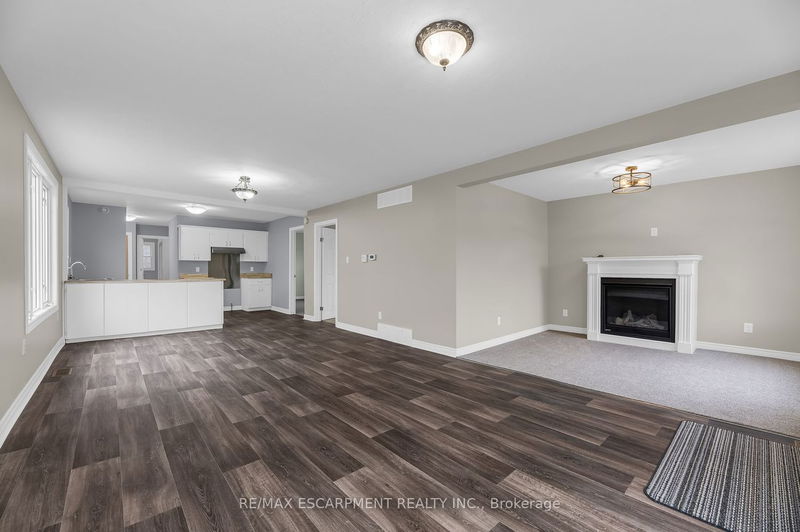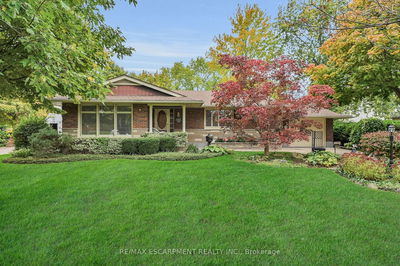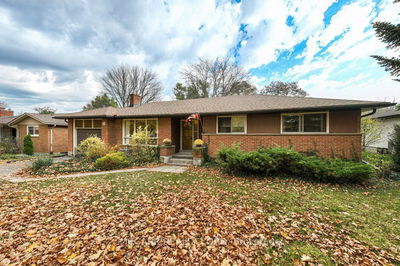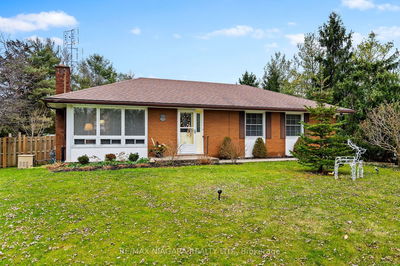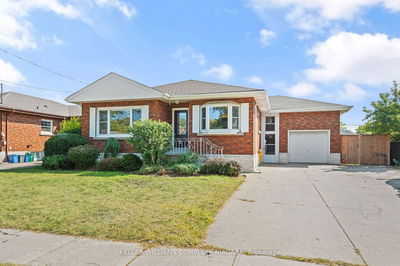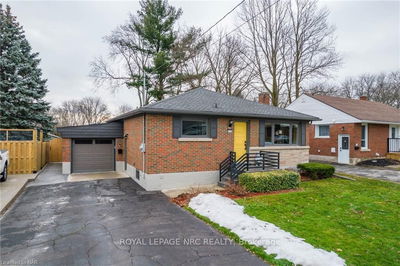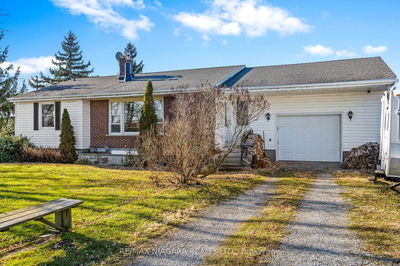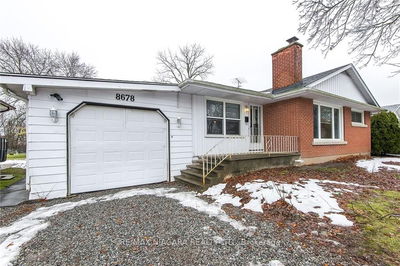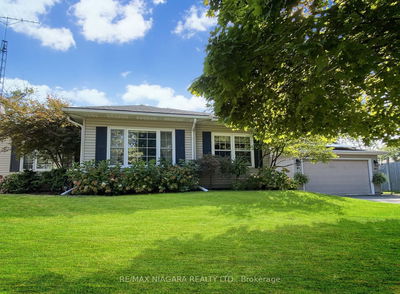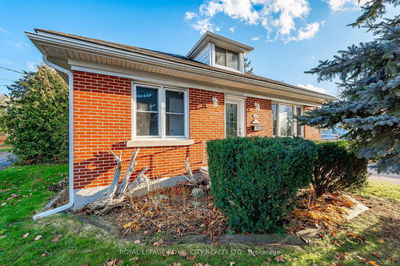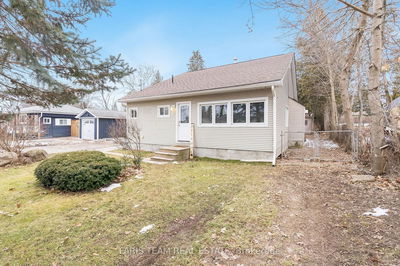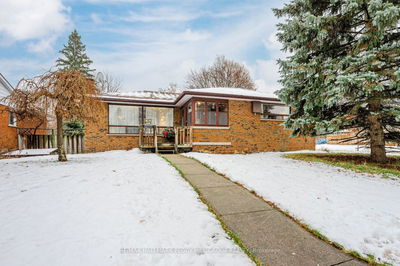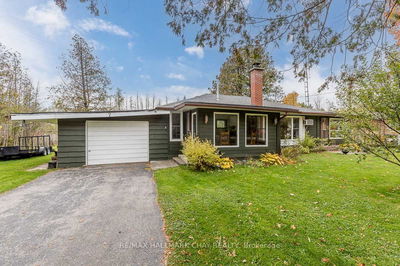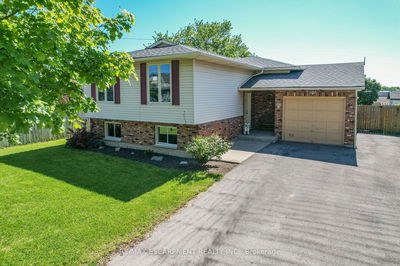Welcome home, where comfort meets convenience in the heart of Smithville! Steps from two elementary schools, a high school, parks & downtown this property has great walkability. The 1,200 square foot bungalow has a floor plan perfect for a family, bachelor(ette) or first time home buyer seeking both style & functionality. Step inside the front door where you will be welcomed by an open concept living room, dining room & kitchen. The home features three bedrooms, a 4 pc bathroom & a 3 pc ensuite. The master bedroom is the perfect escape with a large closet providing lots of room for clothes, views of the backyard & a 3 pc ensuite. The lower level offers tons of storage in the laundry room & utility room. Outside, you will discover the backyard which is a great size for entertaining &/or having the kids run & play! Last but not least the large detached shop offers endless possibilities for the hobbyist, a home business, storage, or your very own man cave. This home has it all.
부동산 특징
- 등록 날짜: Tuesday, February 06, 2024
- 가상 투어: View Virtual Tour for 434 Canboro Street
- 도시: West Lincoln
- 중요 교차로: Townline Rd
- 전체 주소: 434 Canboro Street, West Lincoln, L0R 2A0, Ontario, Canada
- 거실: Main
- 주방: Main
- 리스팅 중개사: Re/Max Escarpment Realty Inc. - Disclaimer: The information contained in this listing has not been verified by Re/Max Escarpment Realty Inc. and should be verified by the buyer.




