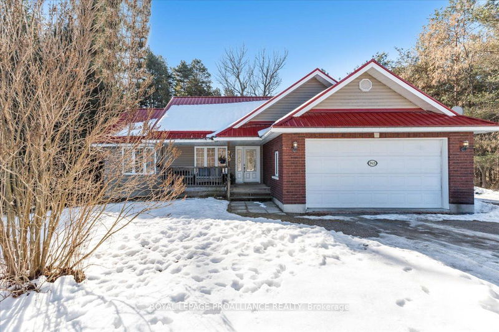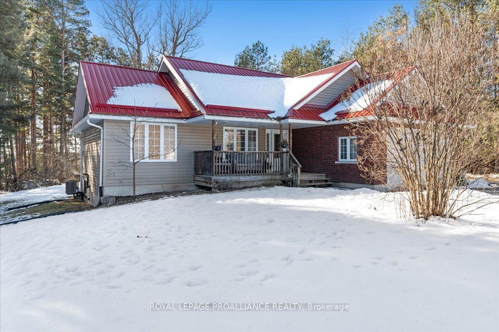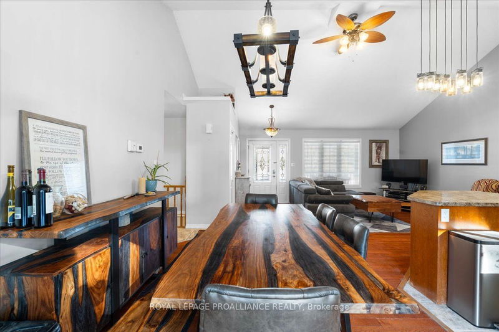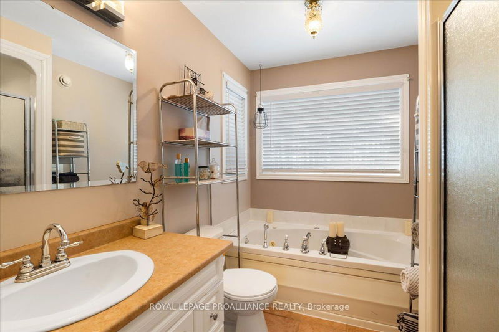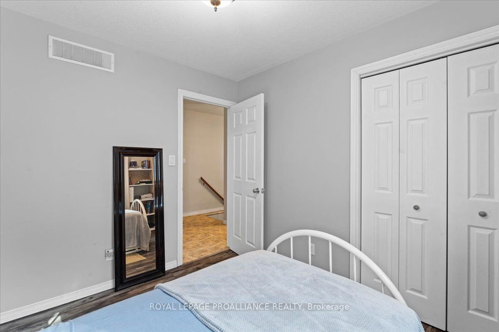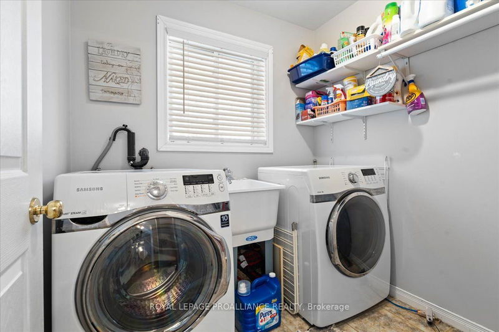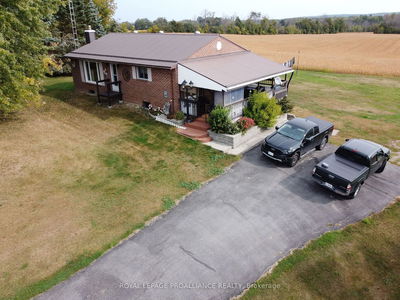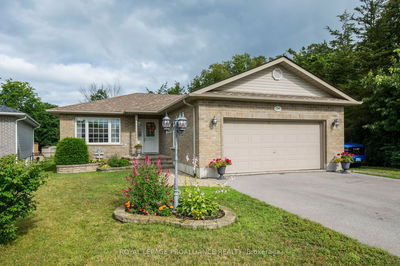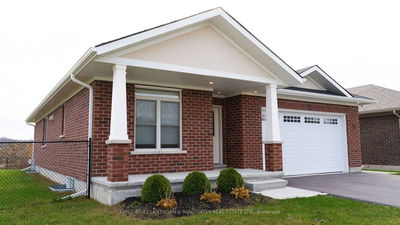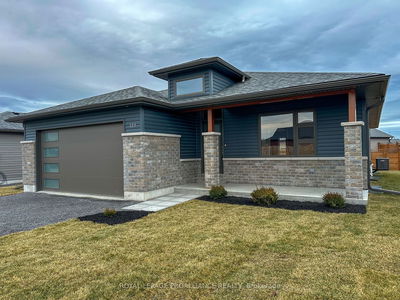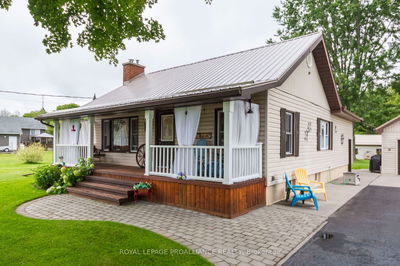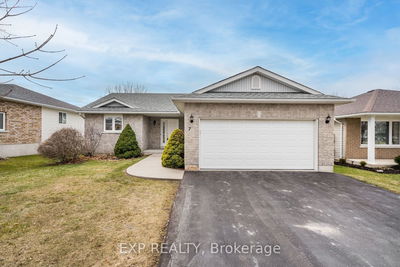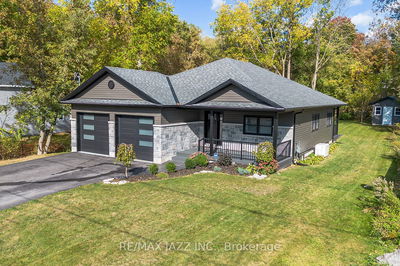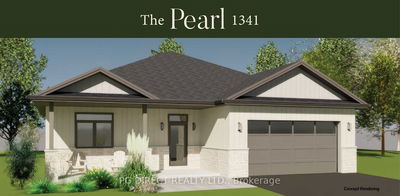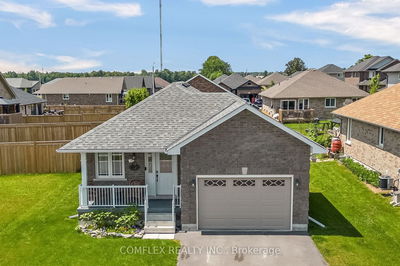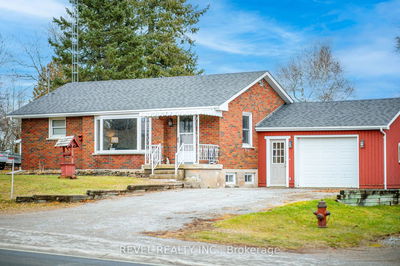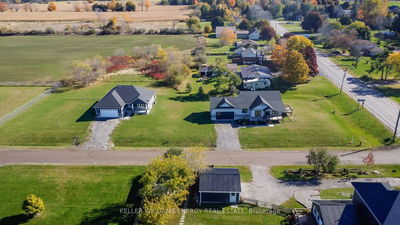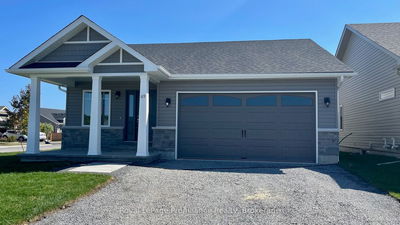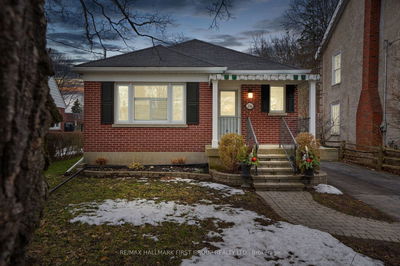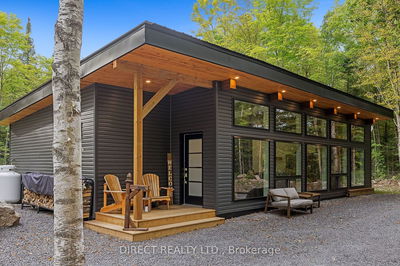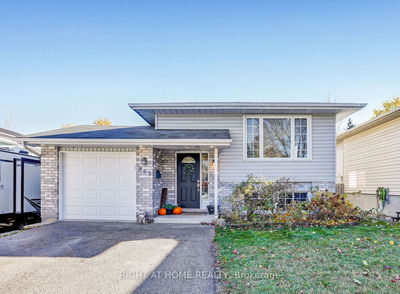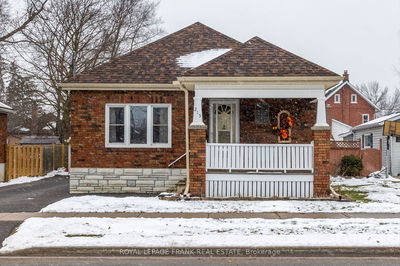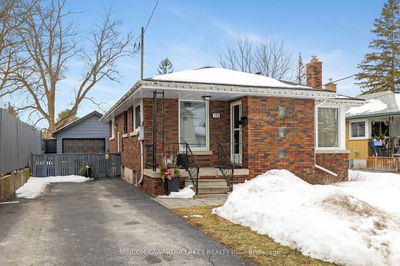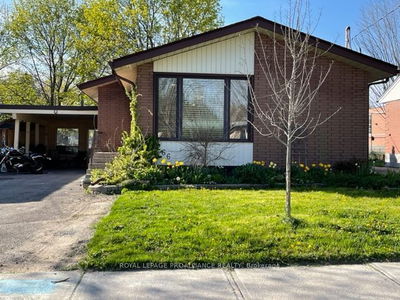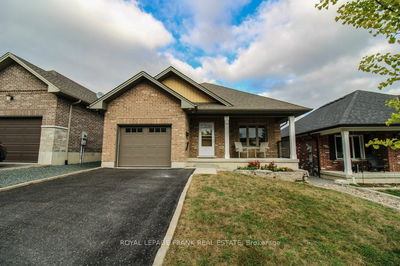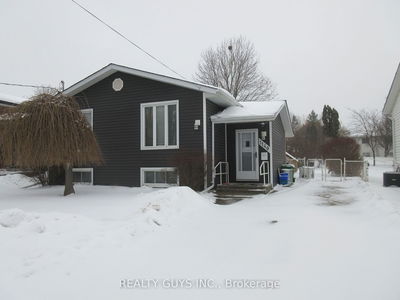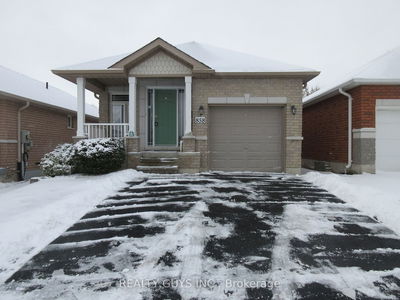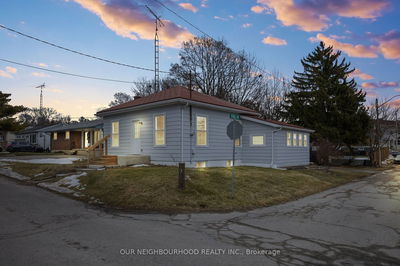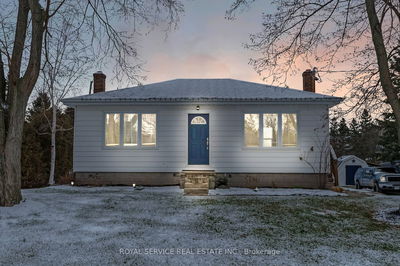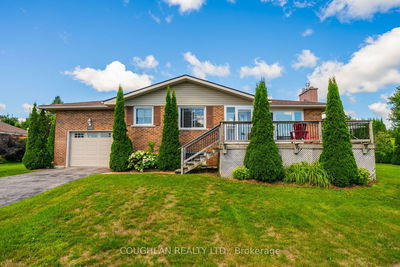Charming bungalow with an open concept design featuring a lovely kitchen with plenty of cabinetry and island, quaint dining room and living room. The vaulted ceiling adds an airy feel to the main living area. Patio doors lead from the dining area to deck that overlooks the private backyard. The primary bedroom boasts a walk-in closet and en-suite with a soaker jet tub. A second main floor bedroom, four-piece bathroom and convenient main floor laundry provide comfortable living. The lower level is finished with plenty of additional living space and includes two bedrooms, a three-piece bathroom, and a cozy rec-room. There is ample storage space in the utility room. Enjoy the convenience of an attached garage to keep your vehicle out of the colder winter weather. Situated on a private country lot just minutes from the quaint village of Frankford and all of its amenities.
부동산 특징
- 등록 날짜: Wednesday, February 07, 2024
- 가상 투어: View Virtual Tour for 945 Will Johnson Road
- 도시: Quinte West
- 중요 교차로: Stockdale Rd & Will Johnson Rd
- 전체 주소: 945 Will Johnson Road, Quinte West, K0K 2C0, Ontario, Canada
- 주방: Main
- 거실: Main
- 리스팅 중개사: Royal Lepage Proalliance Realty - Disclaimer: The information contained in this listing has not been verified by Royal Lepage Proalliance Realty and should be verified by the buyer.



