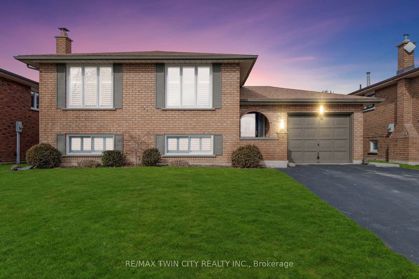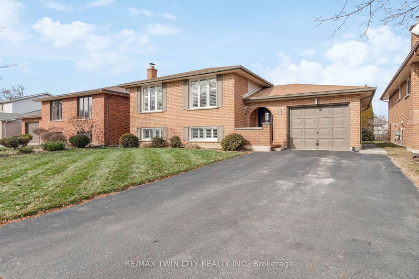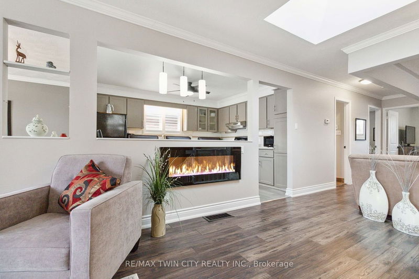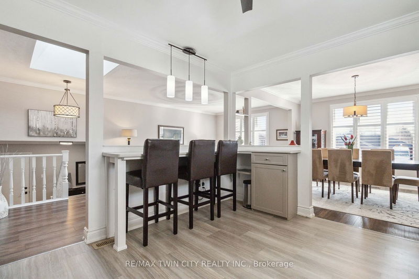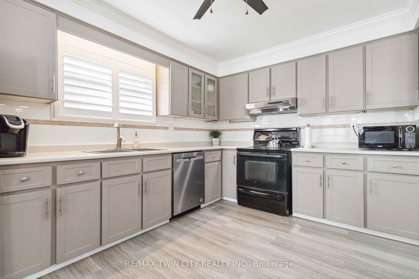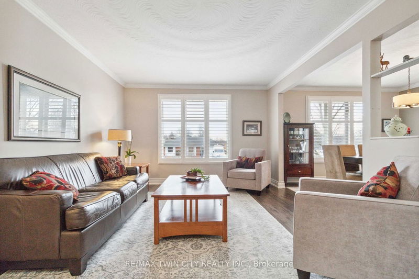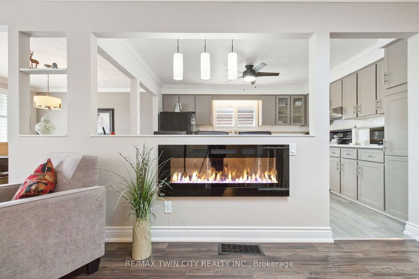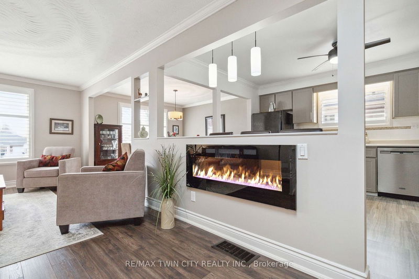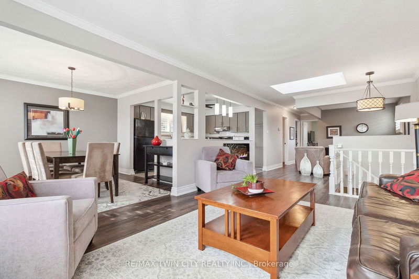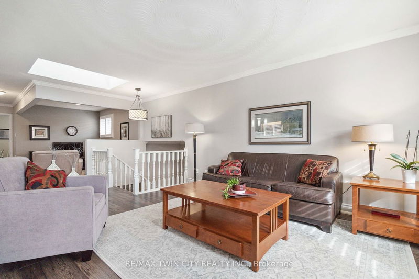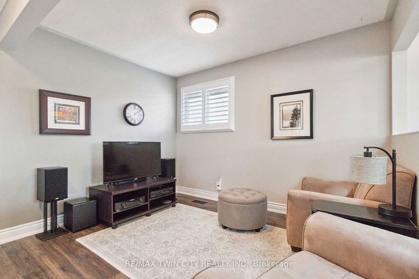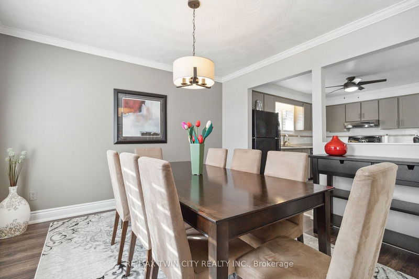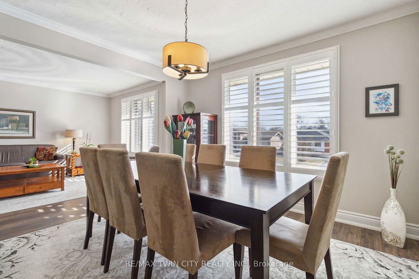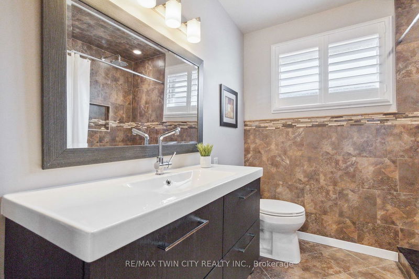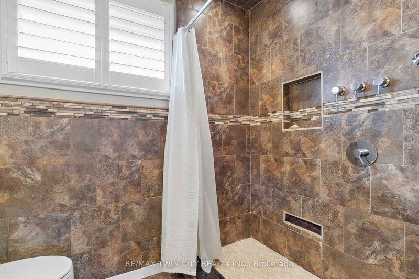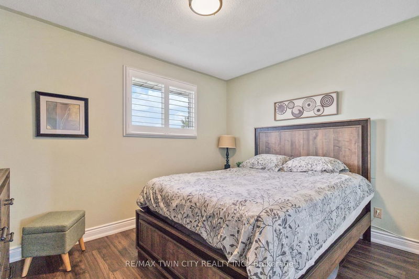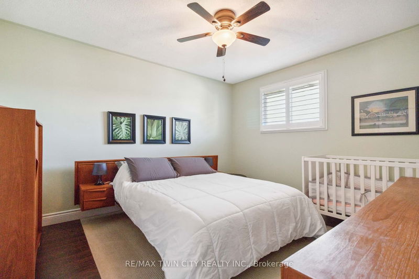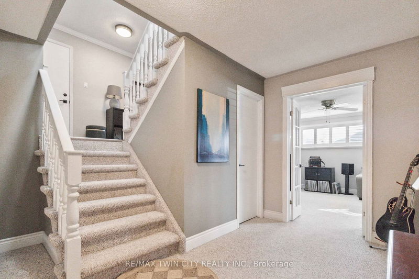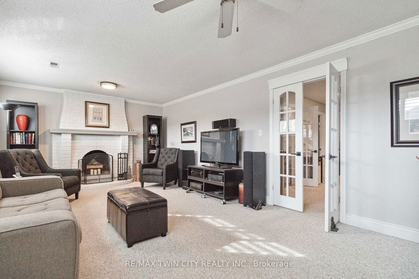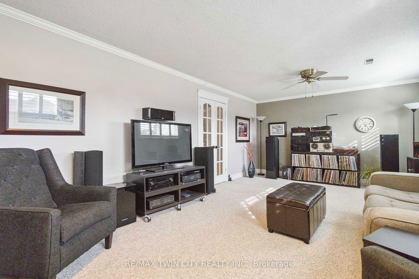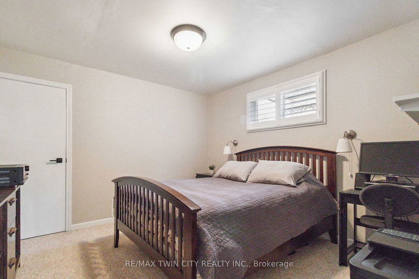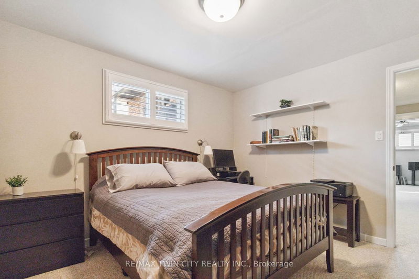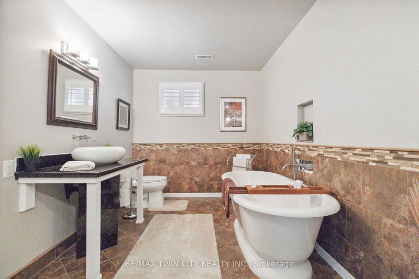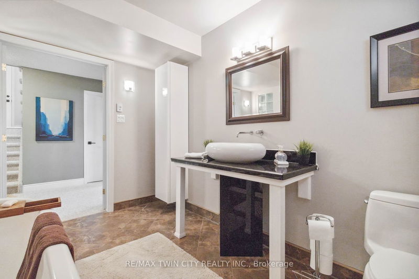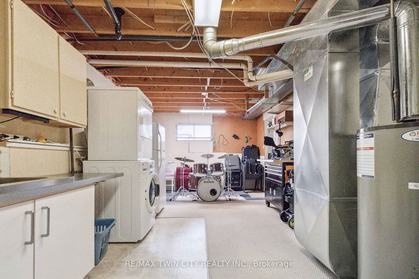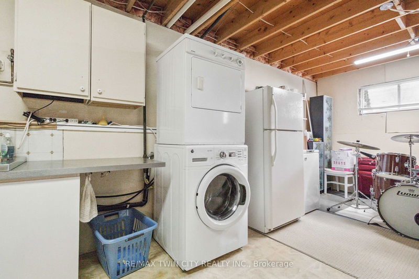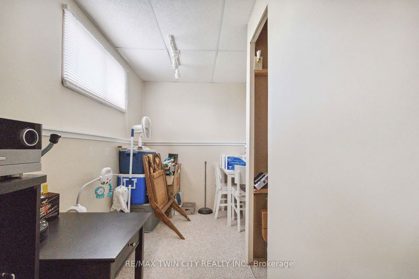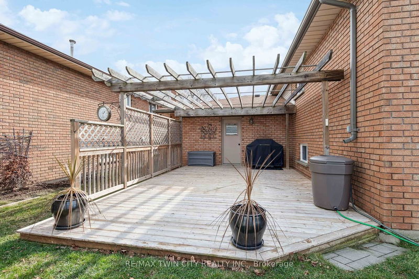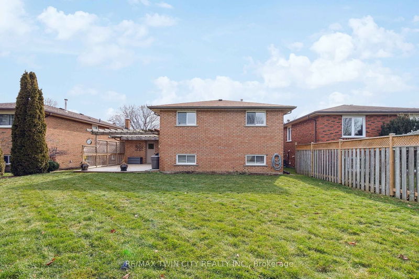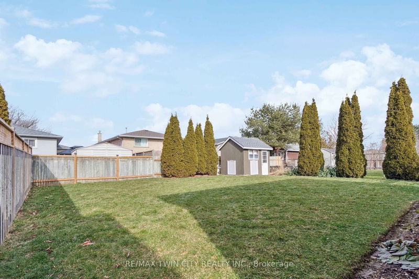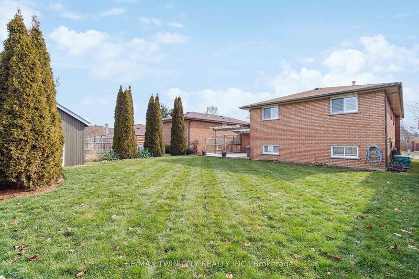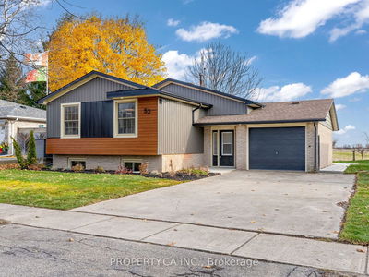Introducing a meticulously maintained family home nestled in a desirable North end court. The open-concept kitchen, refaced in 2017 makes it a stylish & functional space. With 2 bedrooms upstairs & one downstairs, the home offers flexibility for various living arrangements. The bonus TV room upstairs could easily be converted back into a 4th bedroom. The upper bathroom boasts a renovated 3-piece design w/ heated floors, while the lower bathroom offers a spa-like experience w/ a deep soaker tub & heated floors. Recently replaced front windows & a new skylight installed in 2021 flood the interior w/ natural light. California shutters adorn the windows, adding elegance and functionality, while a decorative wood-burning fireplace downstairs adds charm to the living space. This charming residence boasts a new roof installed in 2021, updated a/c in 202 and new upper flooring in 2021. The private backyard oasis features a wood deck, pergola, & shed. Close to shopping, the 403 & schools.
부동산 특징
- 등록 날짜: Friday, February 09, 2024
- 가상 투어: View Virtual Tour for 5 Pinto Court
- 도시: Brantford
- 중요 교차로: Ruffian Road
- 전체 주소: 5 Pinto Court, Brantford, N3P 1S4, Ontario, Canada
- 가족실: Main
- 거실: Main
- 리스팅 중개사: Re/Max Twin City Realty Inc. - Disclaimer: The information contained in this listing has not been verified by Re/Max Twin City Realty Inc. and should be verified by the buyer.

