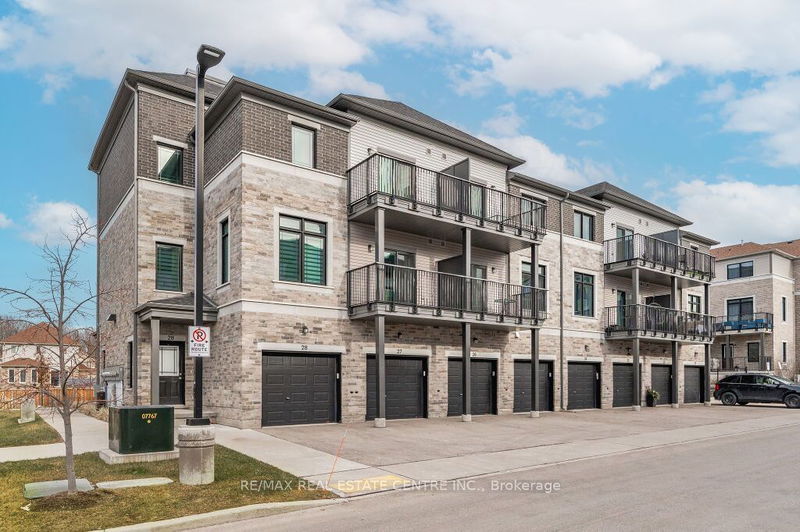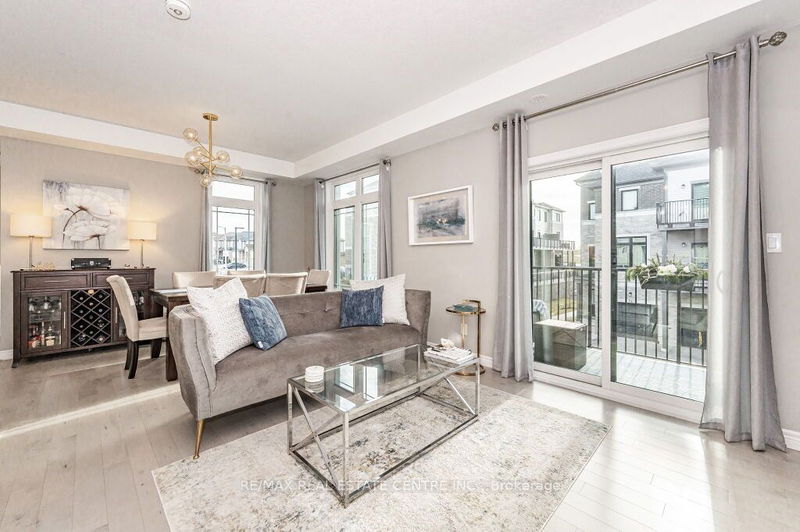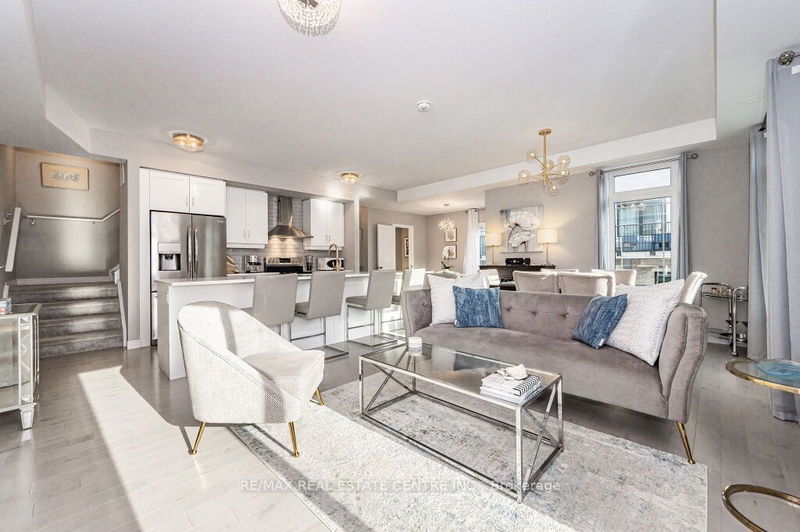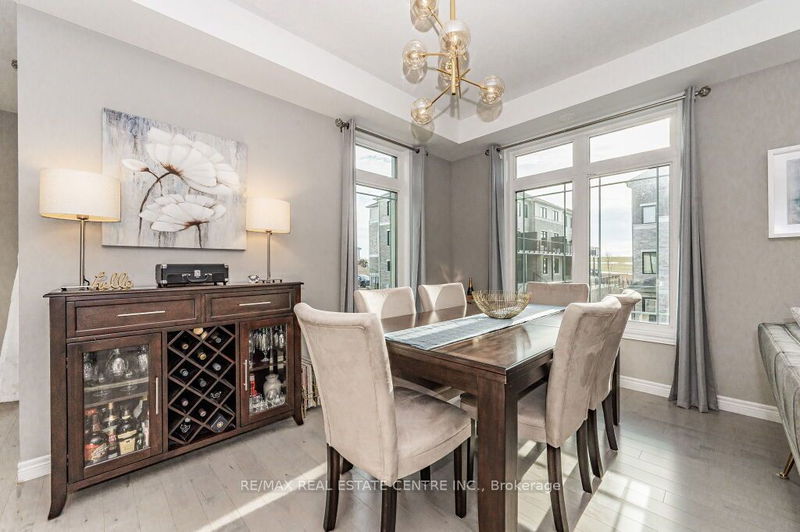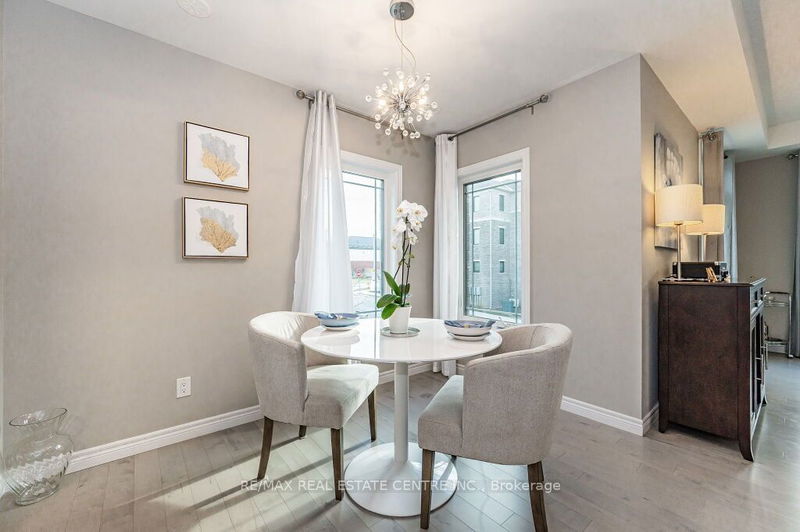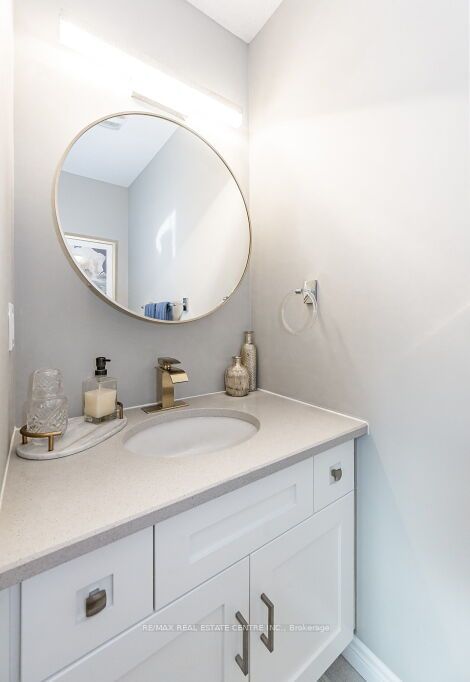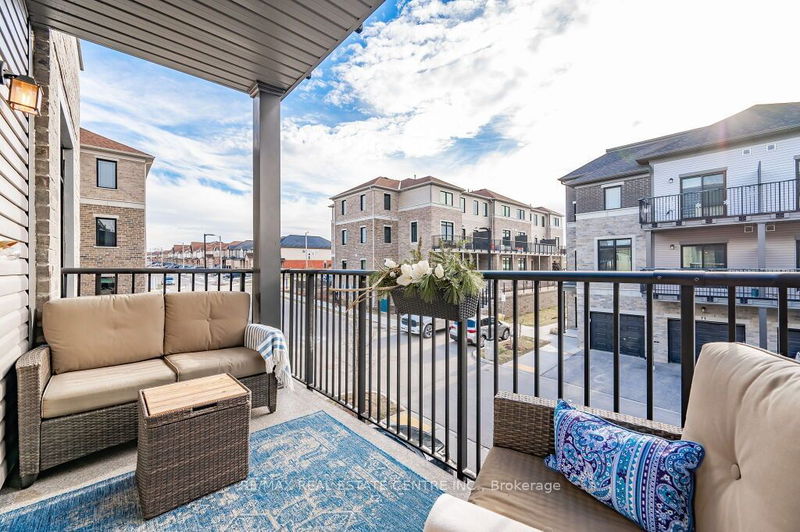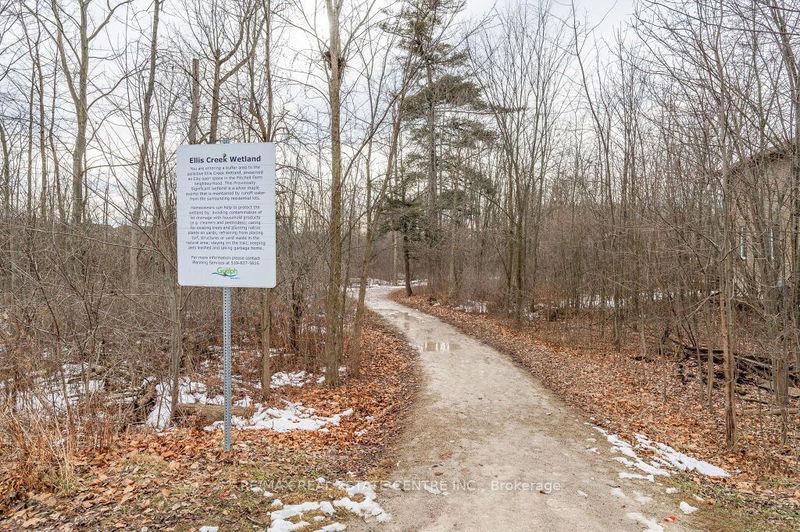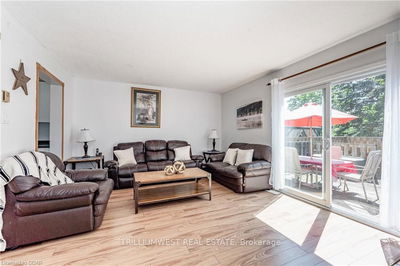Stunning 3-bdrm home on quaint street in quiet family- friendly neighbourhood! Upon entry is spacious family room W/hardwood floors & expansive windows. Closet offers convenient stackable laundry. Breathtaking kitchen featuring striking quartz countertops, subway-tiled backsplash & pristine white cabinetry complemented by high-end S/S appliances. Enormous centre island serves as focal point for casual dining or entertaining, while adjacent dining area provides space for formal gatherings. Flowing seamlessly into living room highlighted by solid hardwood & elegant fireplace, sliding doors grant access to serene balcony, ideal for unwinding or hosting outdoor gatherings. Completing this level is 2pc bath. Upstairs you'll find spacious primary bdrm W/feature wall, dbl closet & sliding doors leading to balcony. 2 other bedrooms W/hardwood floors & plenty of closet space. 4pc bath featuring shower/tub & vanity W/quartz countertops. On top floor is bonus room that would make excellent office
부동산 특징
- 등록 날짜: Friday, February 09, 2024
- 가상 투어: View Virtual Tour for 22-107 Westra Drive
- 도시: Guelph
- 이웃/동네: West Willow Woods
- 중요 교차로: Drone Cres
- 전체 주소: 22-107 Westra Drive, Guelph, N1K 0A5, Ontario, Canada
- 가족실: Main
- 주방: 2nd
- 거실: 2nd
- 리스팅 중개사: Re/Max Real Estate Centre Inc. - Disclaimer: The information contained in this listing has not been verified by Re/Max Real Estate Centre Inc. and should be verified by the buyer.

