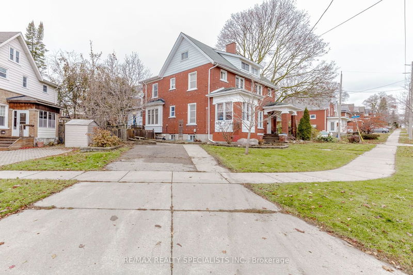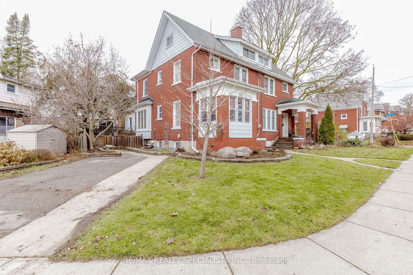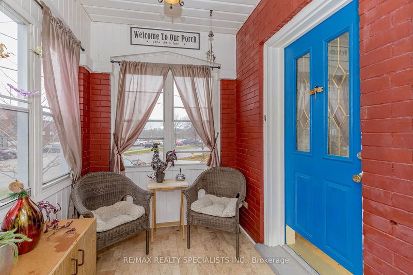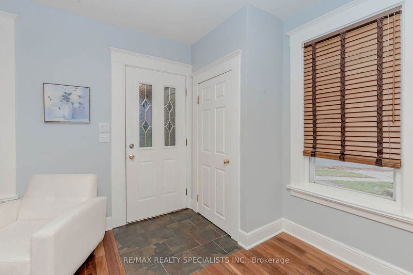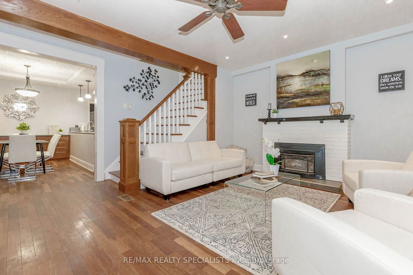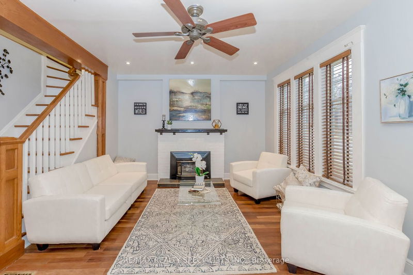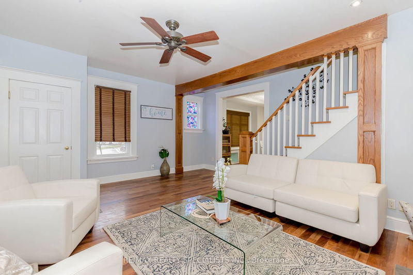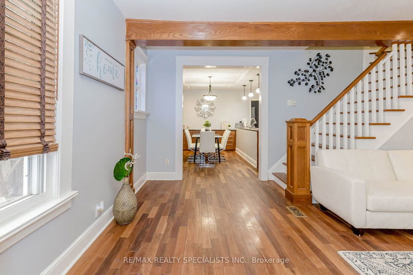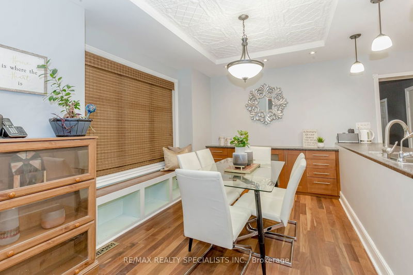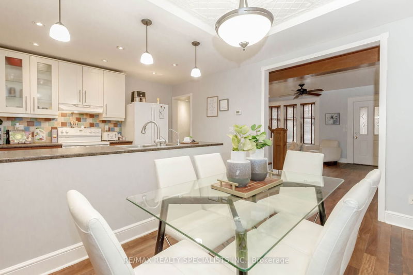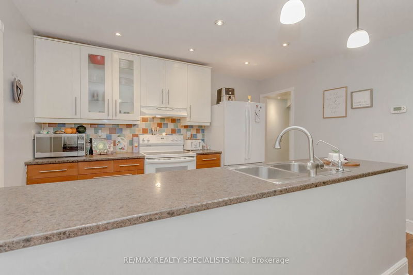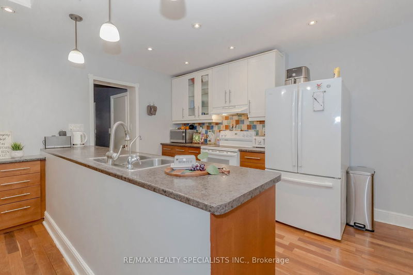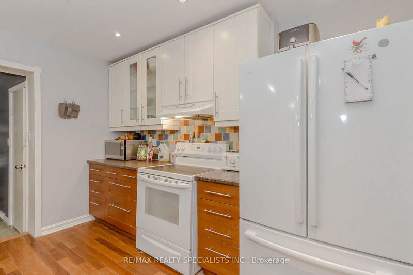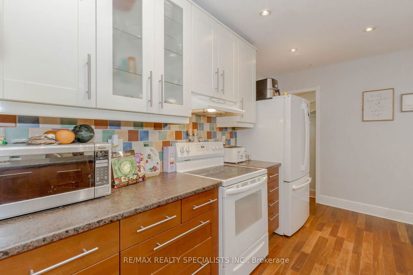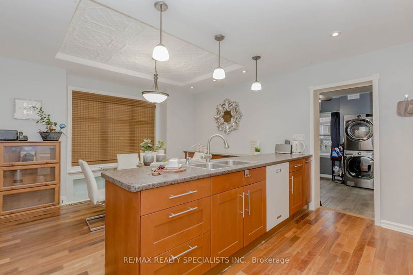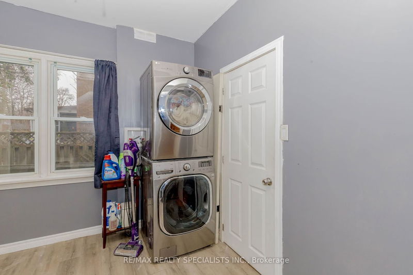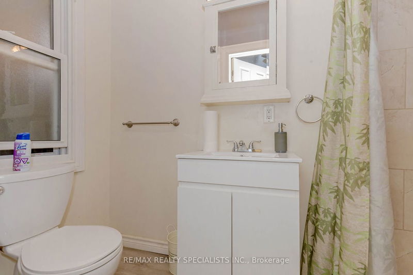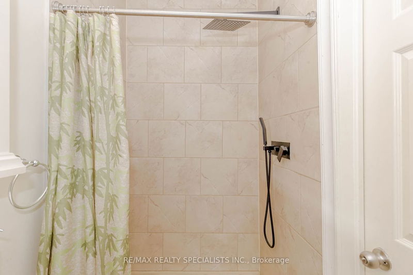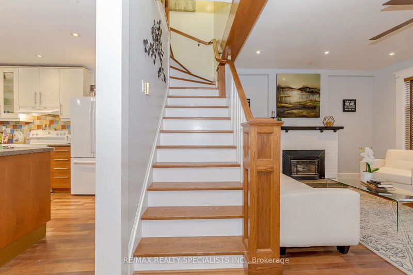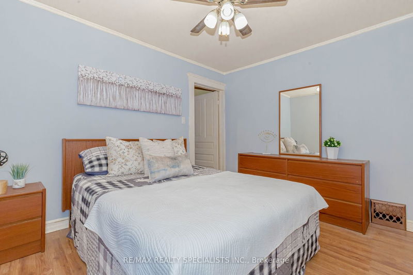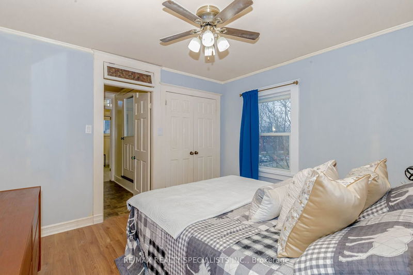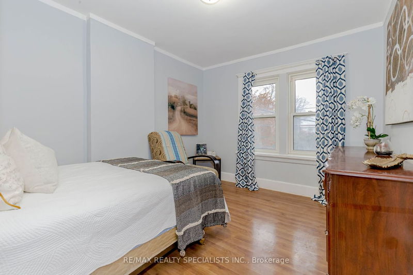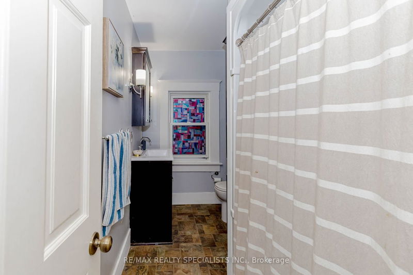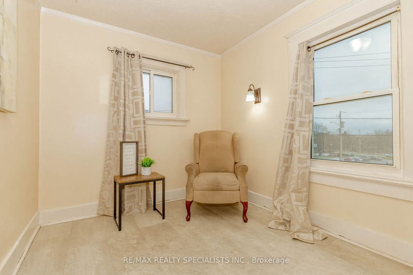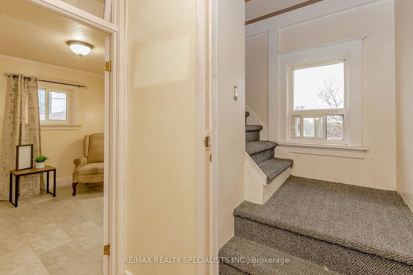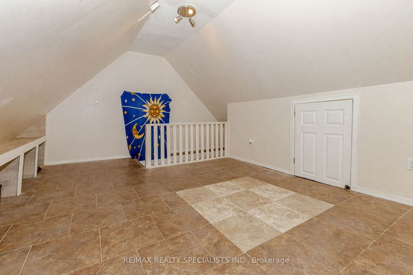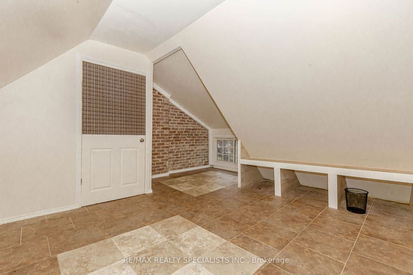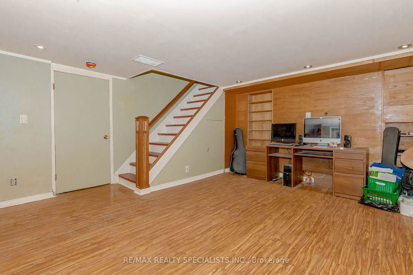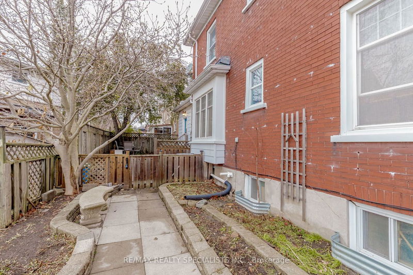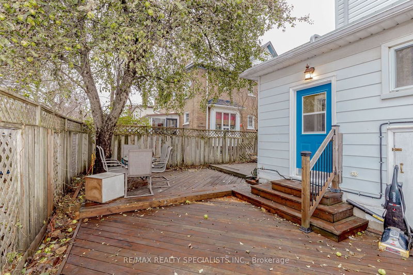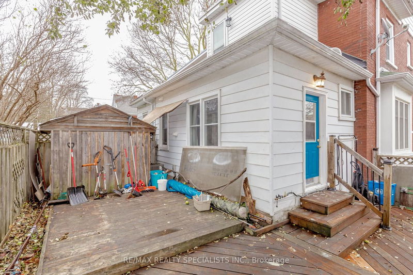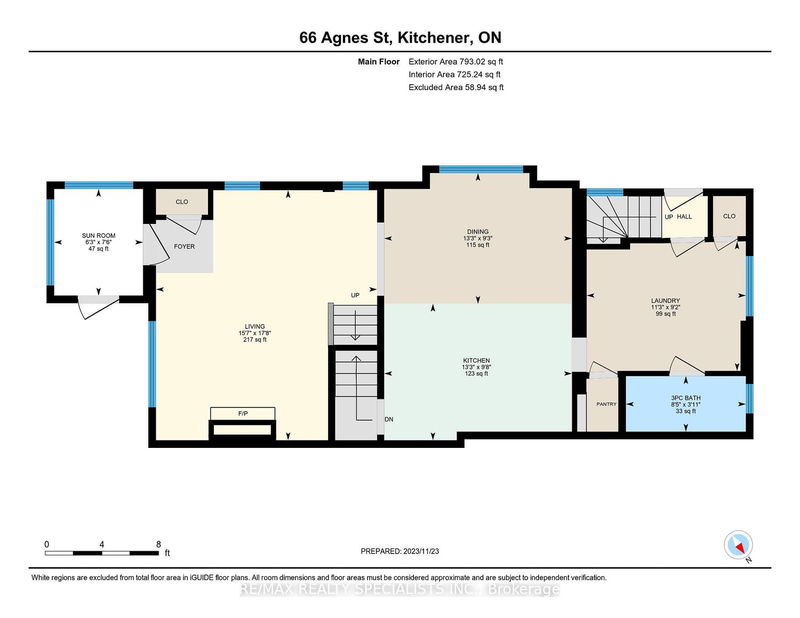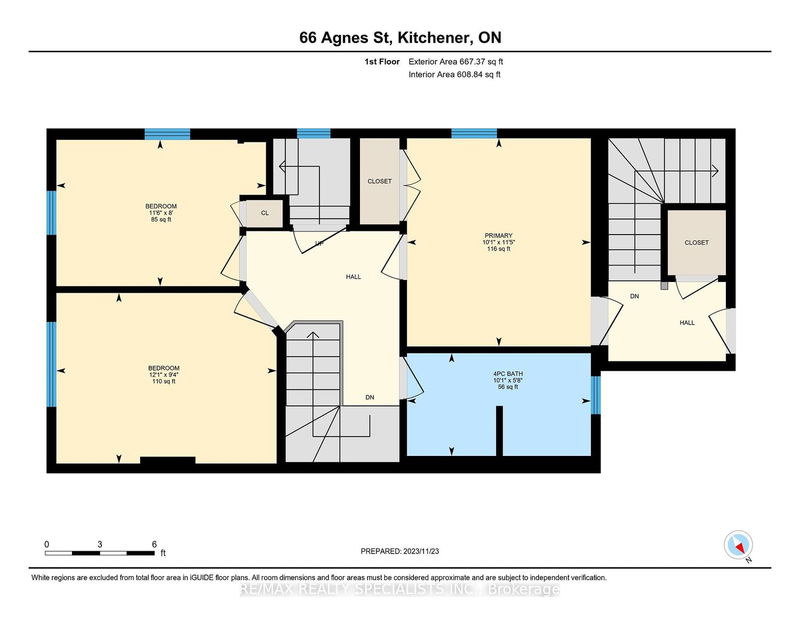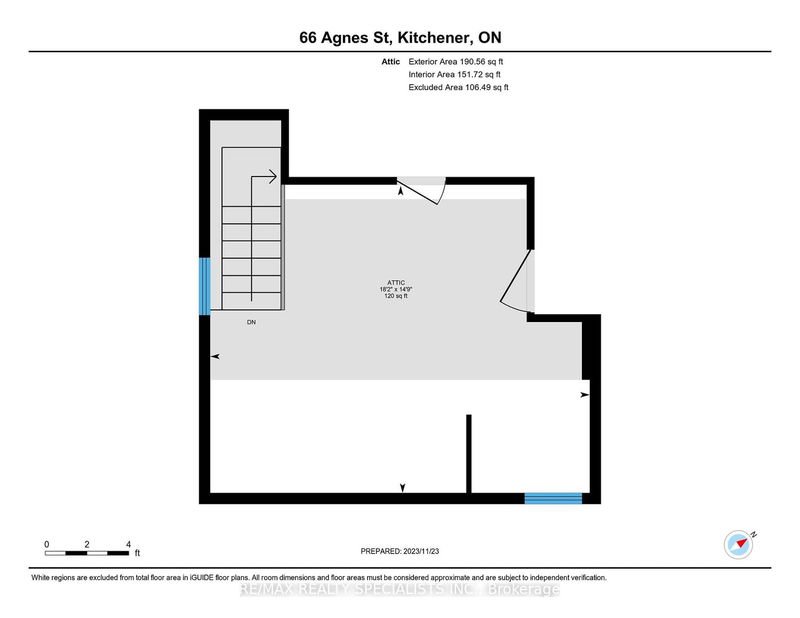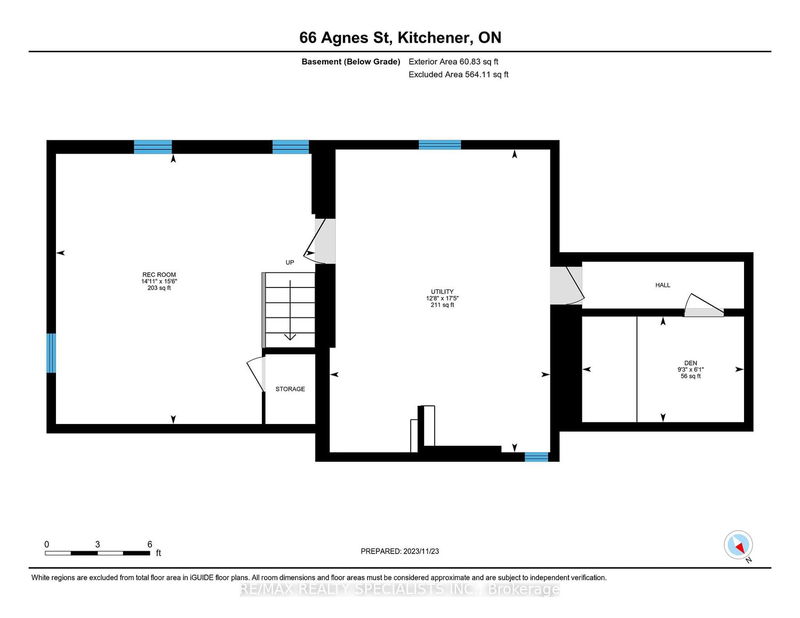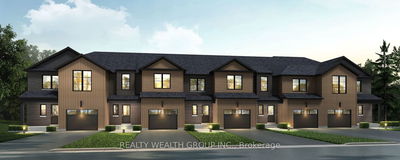Priced to Sell. Stunning 4-Bedroom Semi-Detached Home that Looks like a Detached in the heart of Kitchener. **Walking distance to Downtown Kitchener** Upgrades include Pot Lights, Hardwood Flooring and many more. 4 Parkings W/Separate Living & Dining Space. Custom Beam with a Cozy Gas Fireplace in the Living. Spacious Kitchen with Ample Storage and a Pantry. 3-Piece Standing Shower with Custom Tiles on the Main Floor. Upstairs, the Master Bedroom Boasts Hardwood Floors, a Double-Door Closet, and a Private Balcony. Two Additional Bedrooms and a Stylish Washroom w/Custom Tiles and a Closet Vanity. With Attic converted into a Fourth bedroom, this Huge Space includes a Closet, Window, and Storage area, Perfect for kids to Play. The Partially Finished Basement offers Flexibility as a Bachelor's Den plus a Work space. No need to worry about outdated wiring this home is equipped with modern breakers installed in 2008. Check out the Video & Floor Plans. Roof (2017), RO System (2020)
부동산 특징
- 등록 날짜: Monday, February 12, 2024
- 가상 투어: View Virtual Tour for 66 Agnes Street
- 도시: Kitchener
- 중요 교차로: King St. W & Victoria St S
- 전체 주소: 66 Agnes Street, 주방er, N2G 2G1, Ontario, Canada
- 거실: Window, Pot Lights, Hardwood Floor
- 주방: Custom Backsplash, Pot Lights, Hardwood Floor
- 리스팅 중개사: Re/Max Realty Specialists Inc. - Disclaimer: The information contained in this listing has not been verified by Re/Max Realty Specialists Inc. and should be verified by the buyer.

