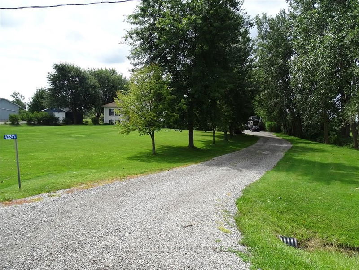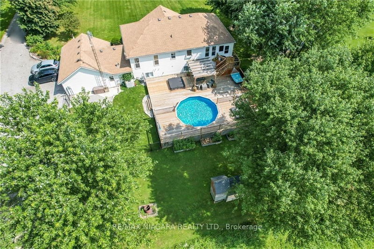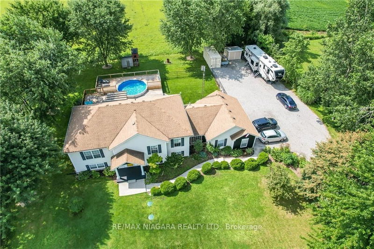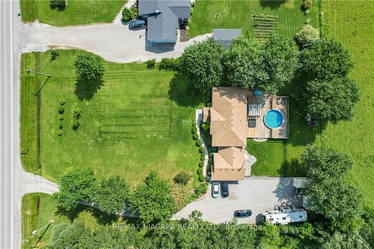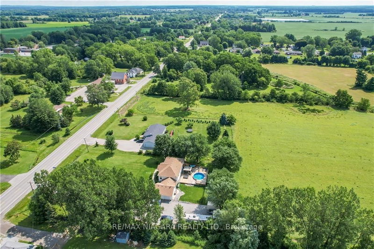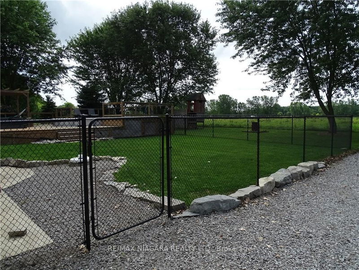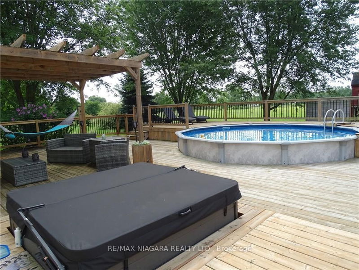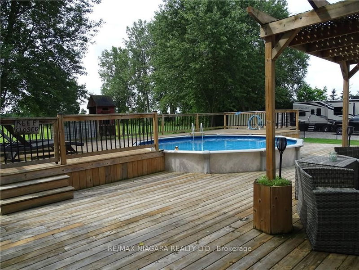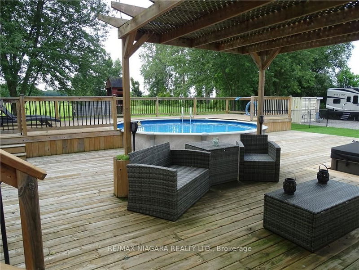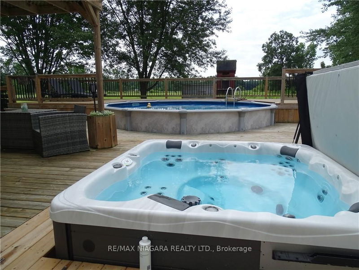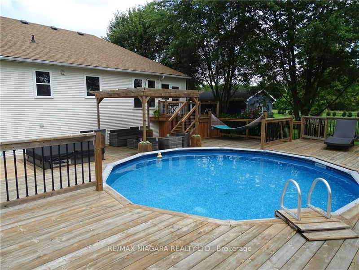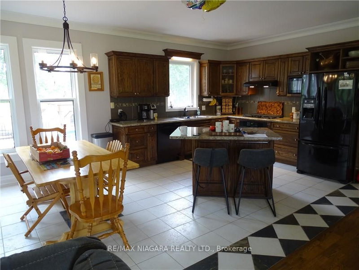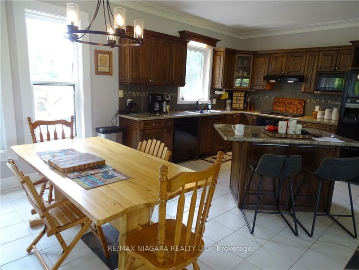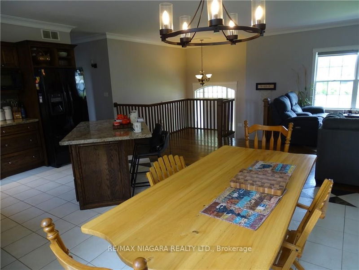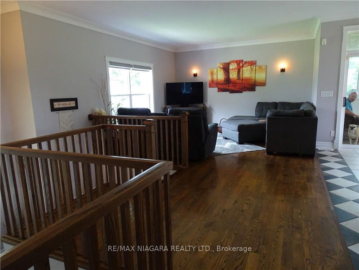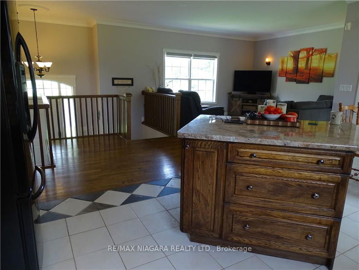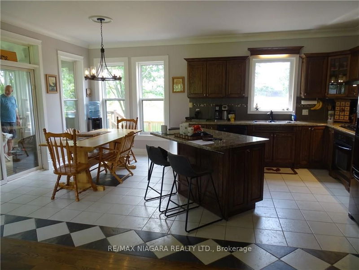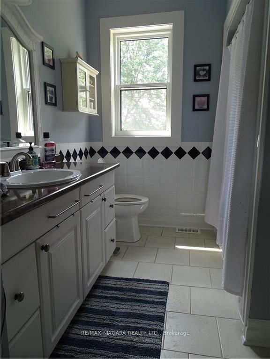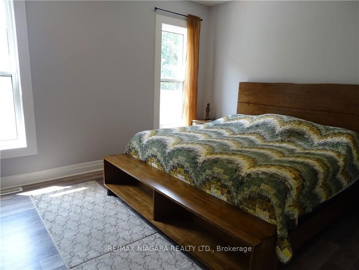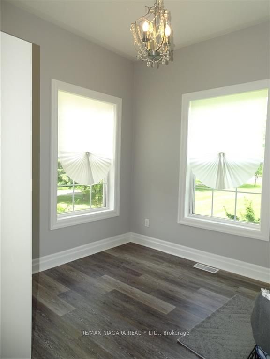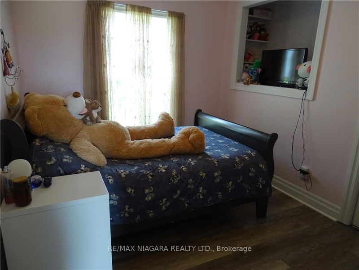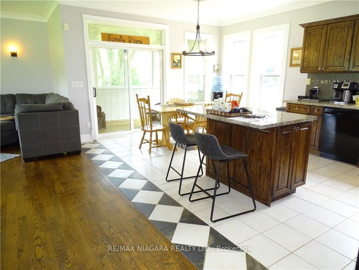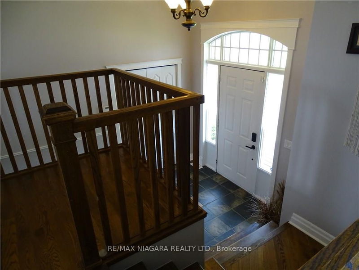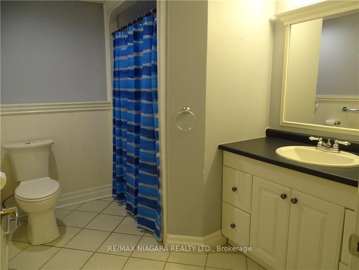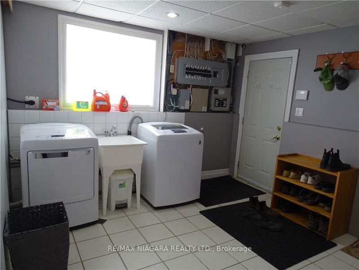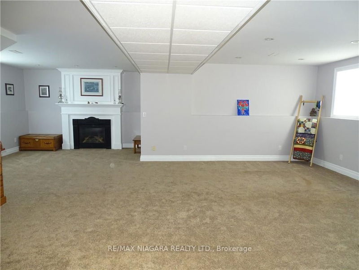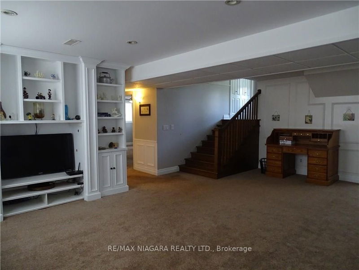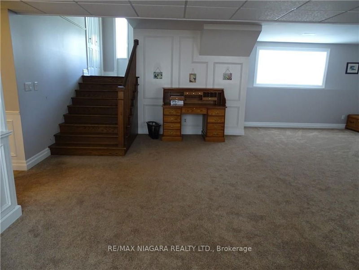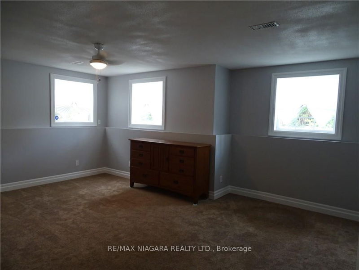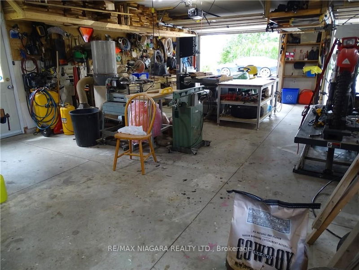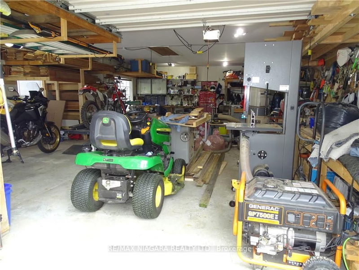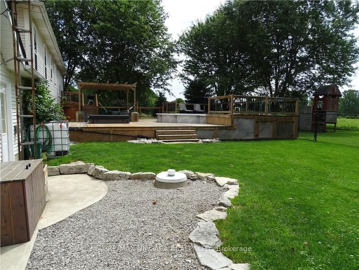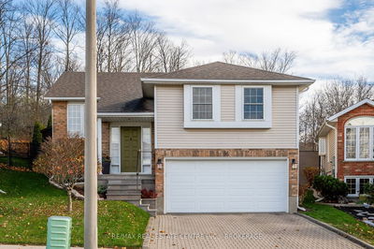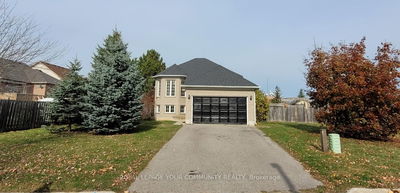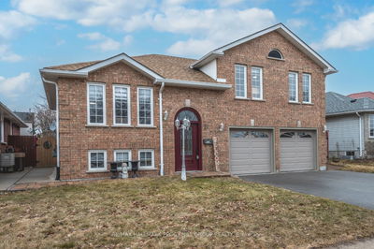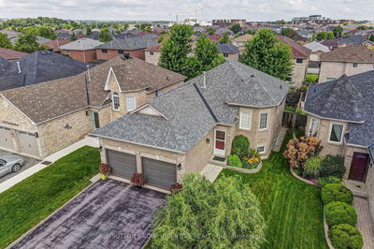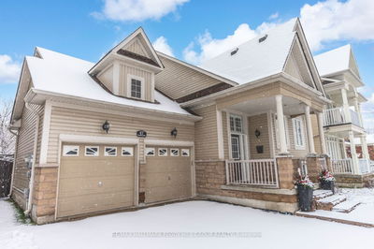Beautiful, updated, open concept, raised ranch house sits on over an acre of flat land with a great view from the front and back of the house. The kitchen features a moveable center island and large dining area for family get togethers, with plenty of counter and cupboard space. The sunny and spacious lower level has a cozy gas fireplace, large entertaining space and a huge 4th. bedroom, 3 piece bath and walkout to the heated 25 ft. by 32 ft. garage (work shop) from the bright laundry room. The back yard boasts a multi level deck with plenty of room for entertaining, a hot tub and above ground pool with a slide. The house is approx. 20 years old and the shingles were replaced in 2014. New furnace and air conditioner in 2020 and a new hot tub in 2022. Septic tank was pumped and inspected in 2022 and the Cistern was cleaned, inspected and upgrades to the water system in 2023. Six new windows in 2023.
부동산 특징
- 등록 날짜: Tuesday, February 13, 2024
- 도시: Port Colborne
- 중요 교차로: Case Road
- 전체 주소: 43241 Hwy 3 Highway, Port Colborne, L0S 1V0, Ontario, Canada
- 주방: Eat-In Kitchen
- 거실: Main
- 가족실: Bsmt
- 리스팅 중개사: Re/Max Niagara Realty Ltd. - Disclaimer: The information contained in this listing has not been verified by Re/Max Niagara Realty Ltd. and should be verified by the buyer.



