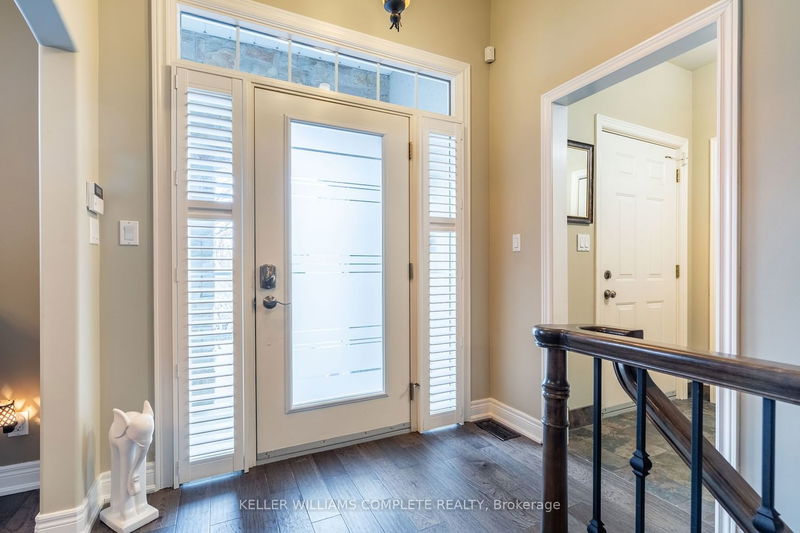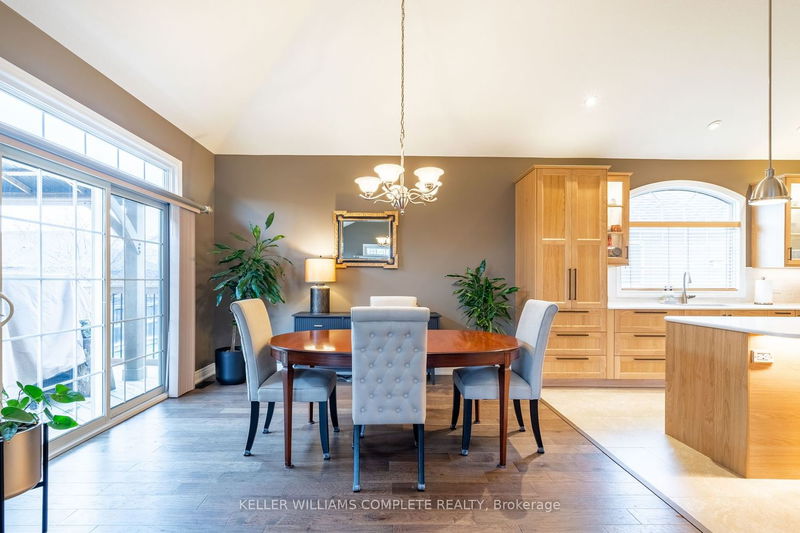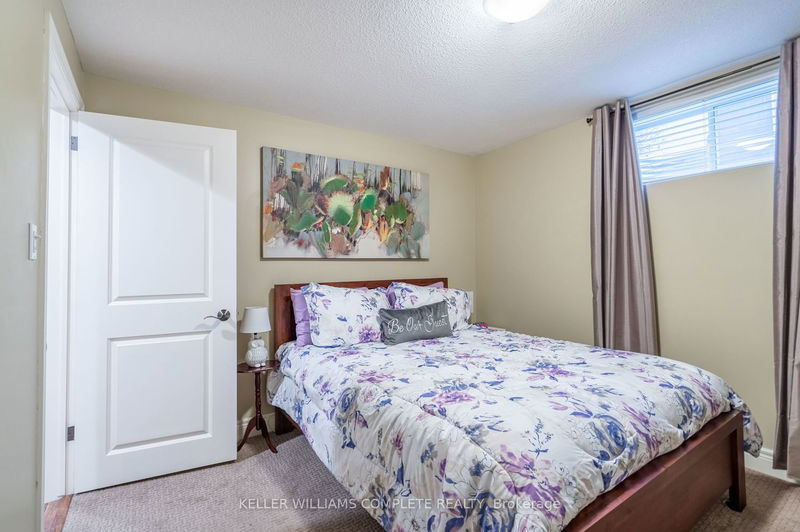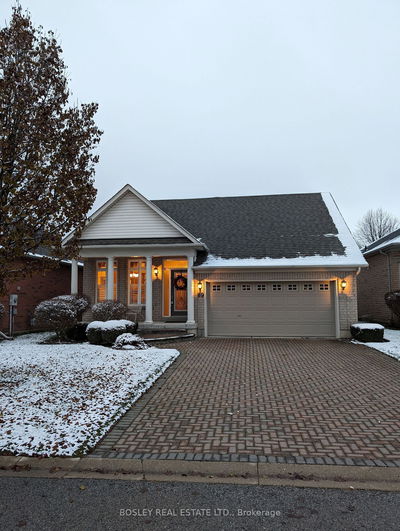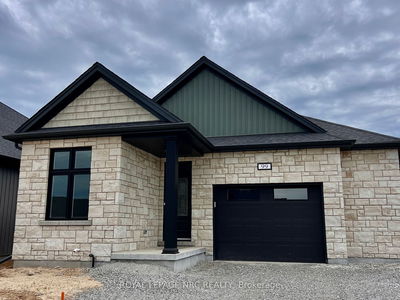Welcome to your dream retreat in Niagara-on-the-Lake! This beautiful 2+2 bed, 3 bath detached bungalow is a true gem. The main floor feat gorgeous hardwood flooring (2023). The formal dining room just off the foyer could also be used as a family room or home office to suit your needs. As you continue into the spacious living room, you'll notice the vaulted ceiling, complemented by a gas fireplace. The beautifully updated kitchen (2023) feat quartz countertops, a large island w/ seating & stainless steel appliances (fridge & microwave 2023, dishwasher 2024), including an induction stove. The vaulted ceiling continues into the primary bedroom feat a walk-in closet & 3pc ensuite. This level also has a second good-sized bedroom, a 3pc bathroom & laundry room. The fully finished basement offers plenty of space w/ a rec room, sauna (2021), 2 extra bedrooms & a 4pc bathroom. Outside, you'll find a meticulously landscaped backyard feat an expansive wooden deck w/ gazebo & built-in hot tub.
부동산 특징
- 등록 날짜: Saturday, February 03, 2024
- 도시: Niagara-on-the-Lake
- 중요 교차로: Concession 4 Rd To Loretta Dr
- 전체 주소: 140 Loretta Drive, Niagara-on-the-Lake, L0S 1J0, Ontario, Canada
- 가족실: Main
- 주방: Main
- 거실: Main
- 리스팅 중개사: Keller Williams Complete Realty - Disclaimer: The information contained in this listing has not been verified by Keller Williams Complete Realty and should be verified by the buyer.



