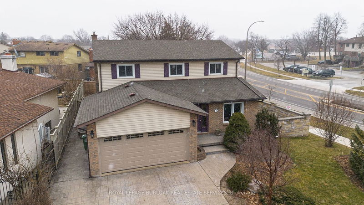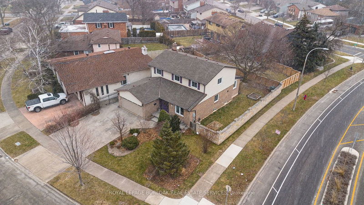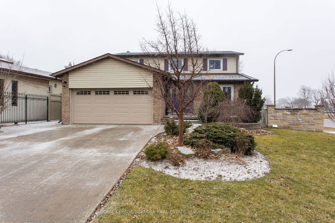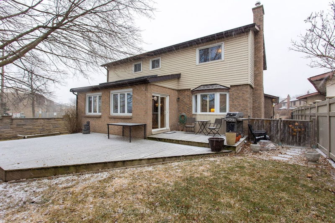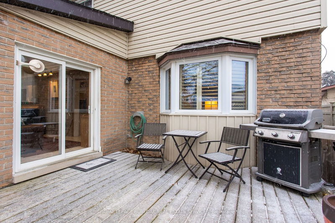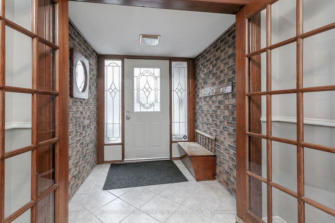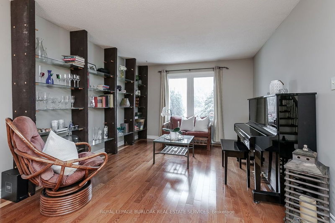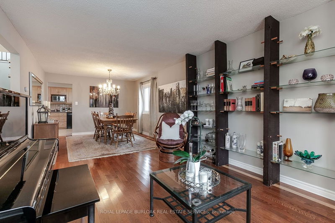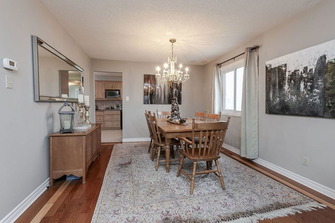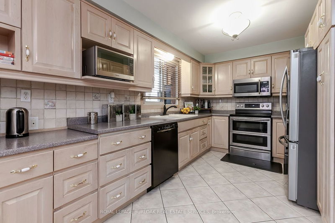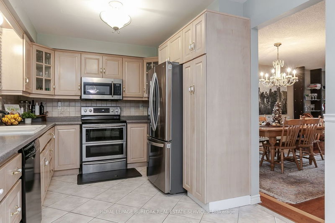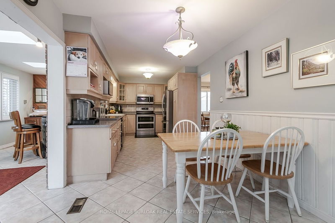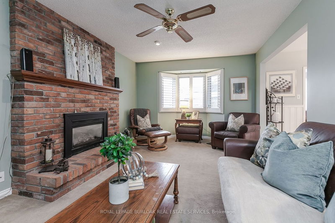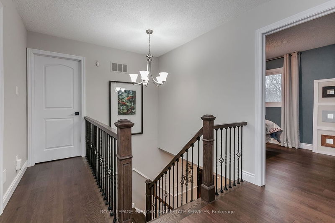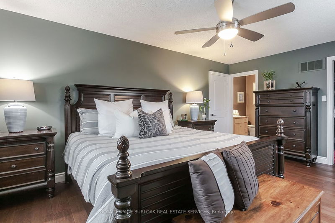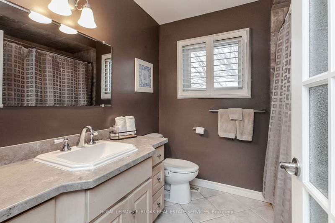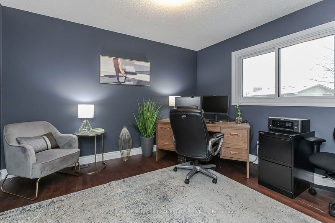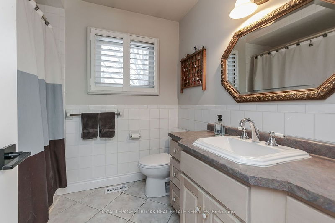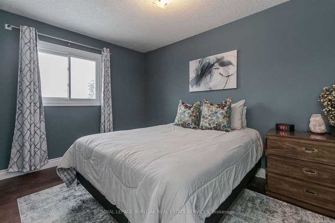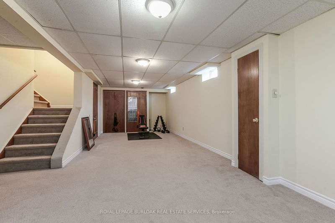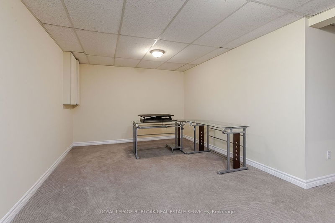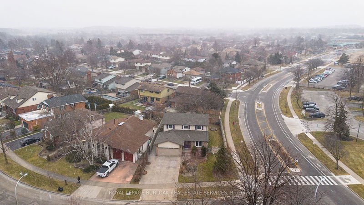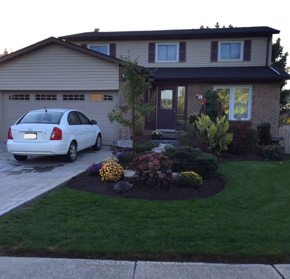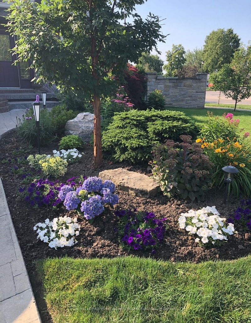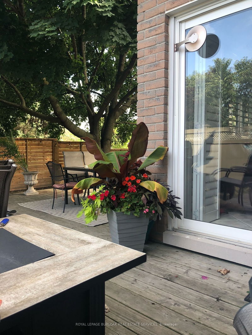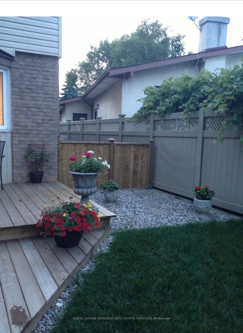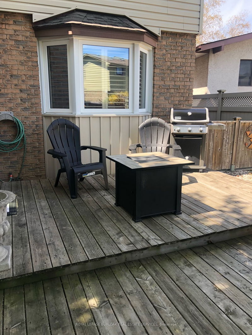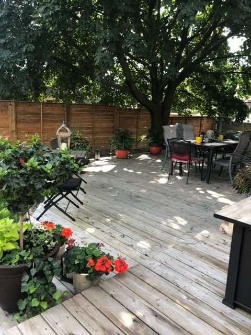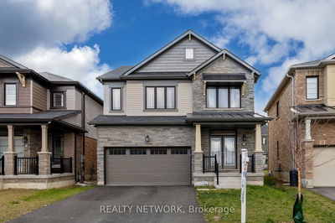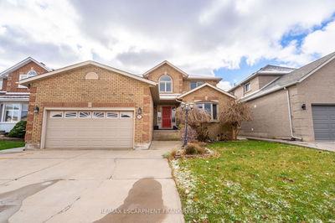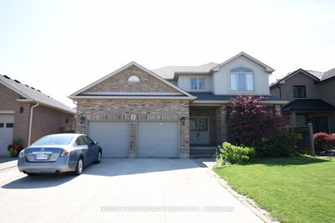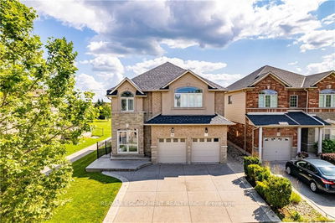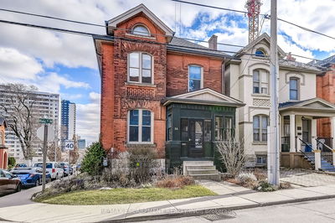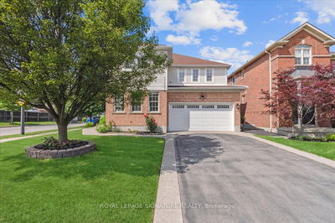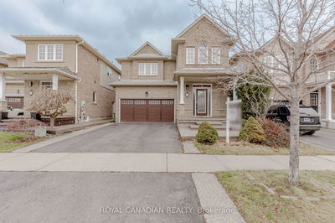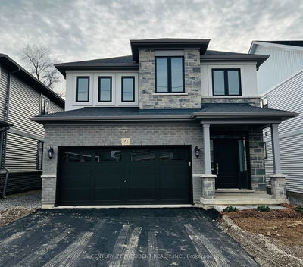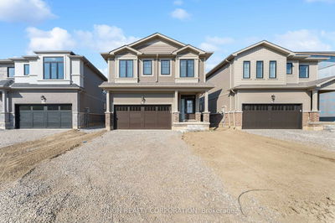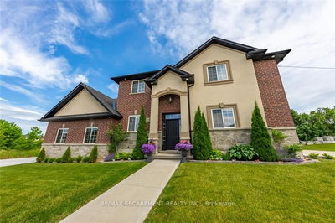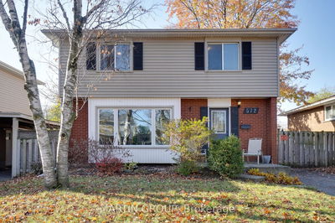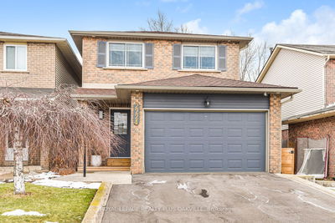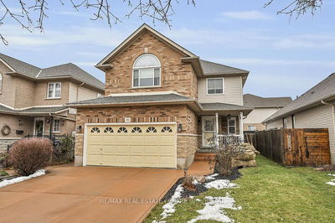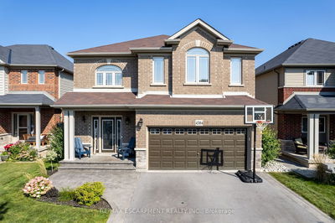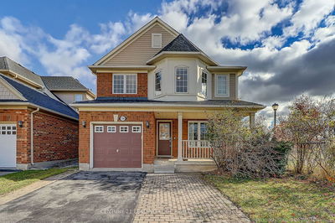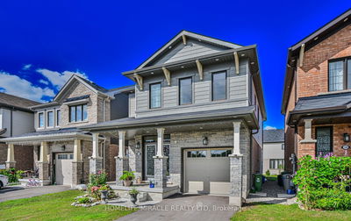Embrace a lifestyle of convenience & natural beauty in Stoney Creek. Spacious corner lot, a walk to conservation, trails, waterfalls & parks. Mins to school, shopping, amenities & hwy access. Landscaped front & charming stone fence. The large back & side yard w spacious wood deck & mature trees. Find 3,137SF of total finished living space w hardwood floors on main & 2nd level. The living & dining area lead to a large eat-in kitchen incl SS fridge/stove, pantry & walkout to sunroom w skylights & access to back deck. Also find a family rm w gas FP & main floor laundry w garage access. Ascend hardwood stairs to updated (21) upper level w hardwood floors. Primary suite w WI closet & 4PC ensuite. Plus 3 additional bedrooms & 4PC bath.The finished LL w rec/exercise space & 3PC bath. Recent updates:roof & skylights(17) furnace, A/C & water heater(less than 3yo)
부동산 특징
- 등록 날짜: Friday, February 16, 2024
- 가상 투어: View Virtual Tour for 2 Audubon Street N
- 도시: Hamilton
- 이웃/동네: Stoney Creek Mountain
- 중요 교차로: Mud St W To Paramount Dr
- 전체 주소: 2 Audubon Street N, Hamilton, L8J 1P7, Ontario, Canada
- 거실: Main
- 주방: Main
- 가족실: Main
- 리스팅 중개사: Royal Lepage Burloak Real Estate Services - Disclaimer: The information contained in this listing has not been verified by Royal Lepage Burloak Real Estate Services and should be verified by the buyer.

