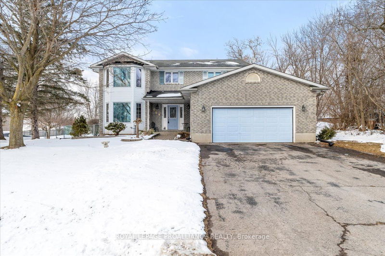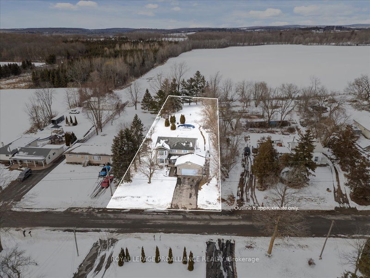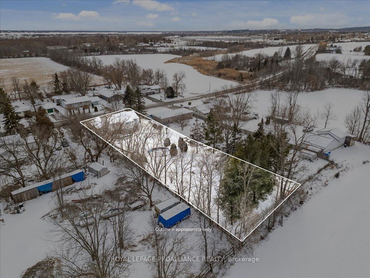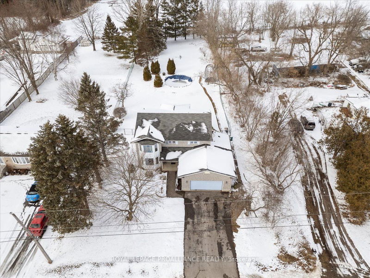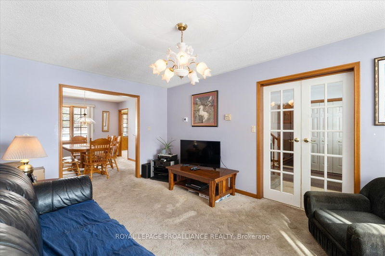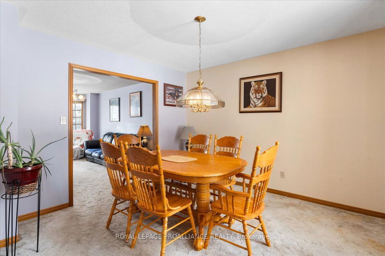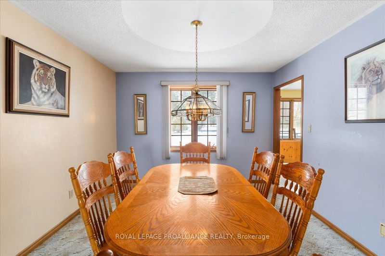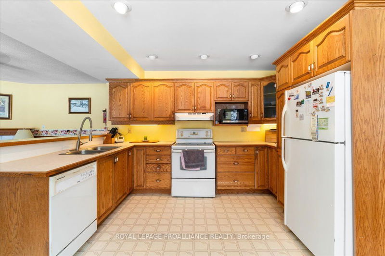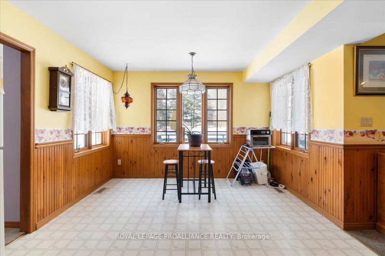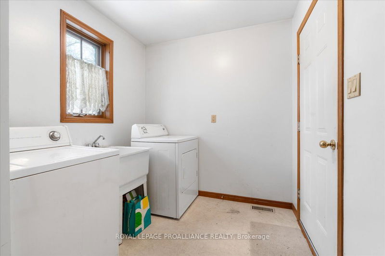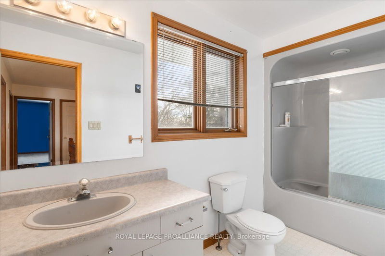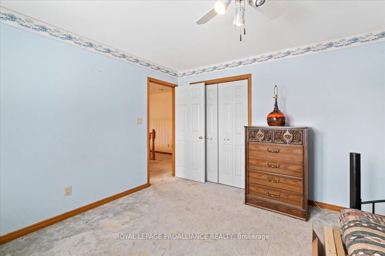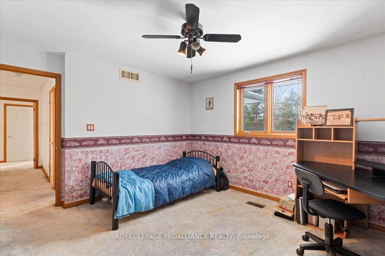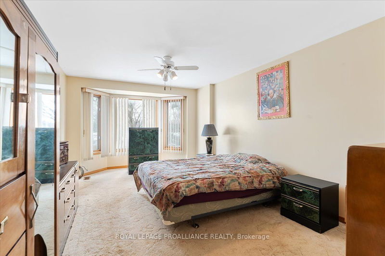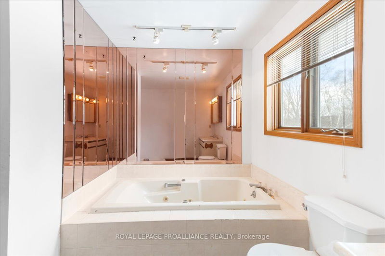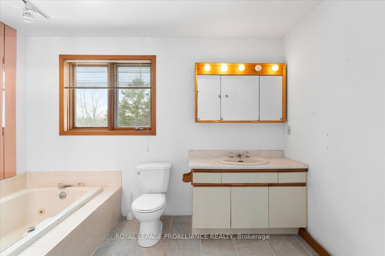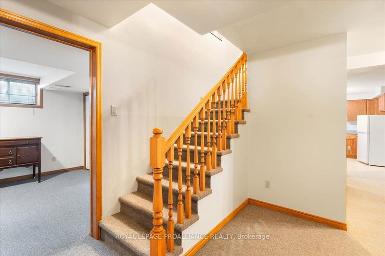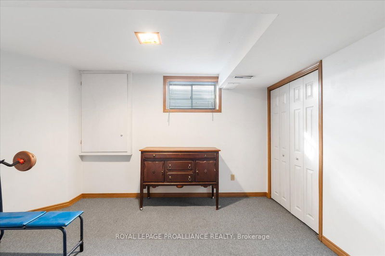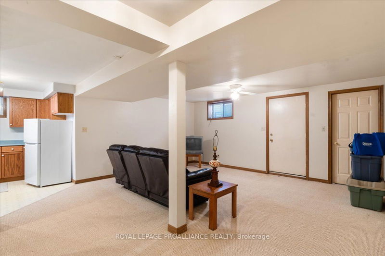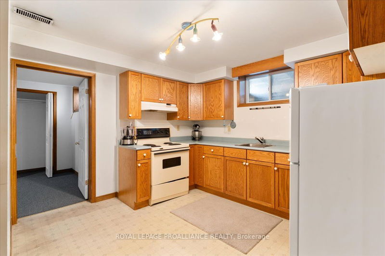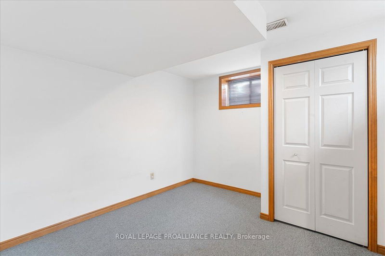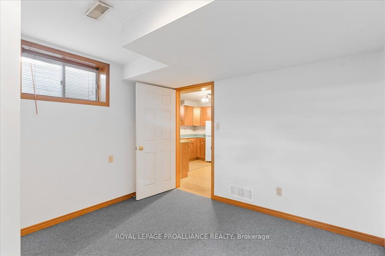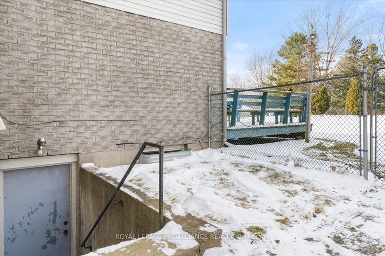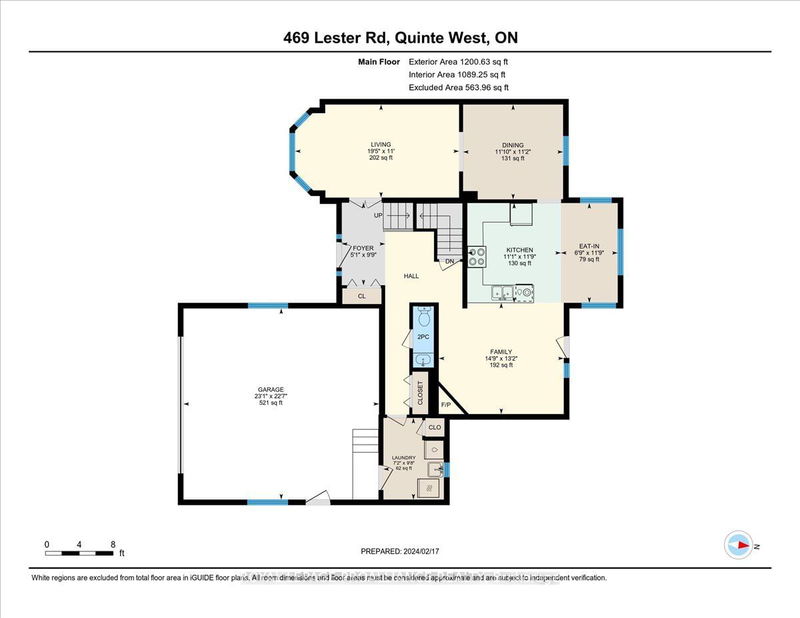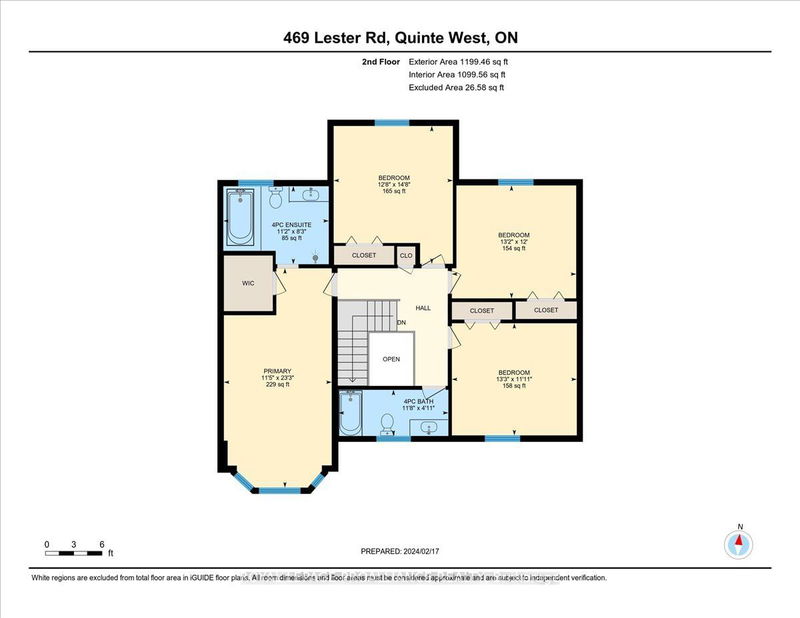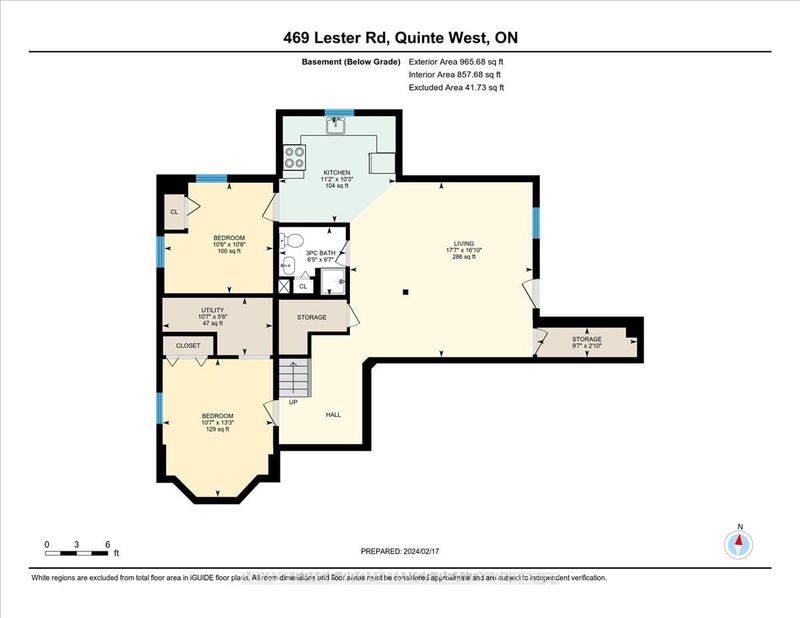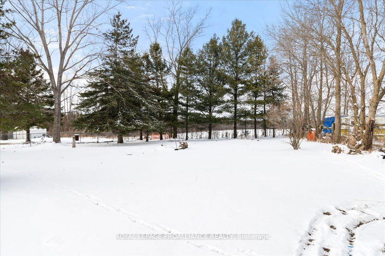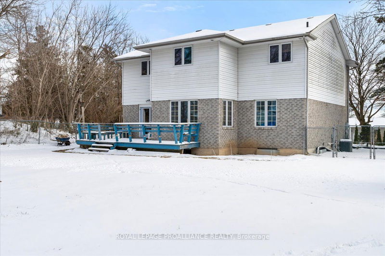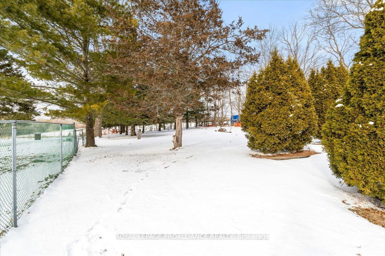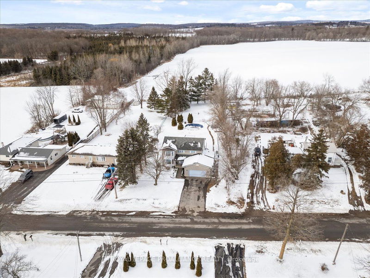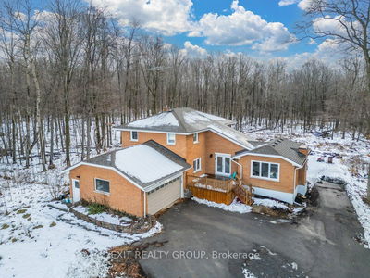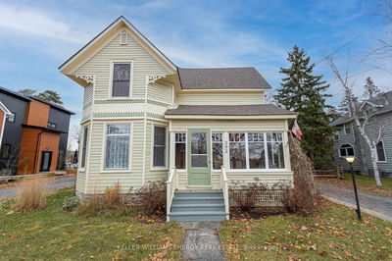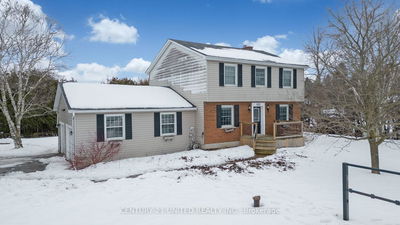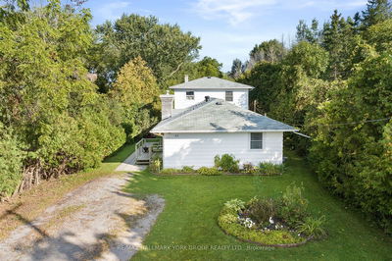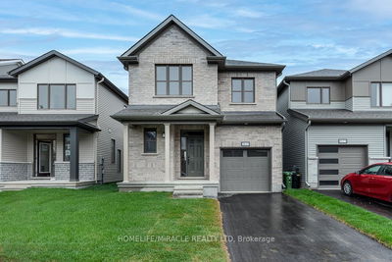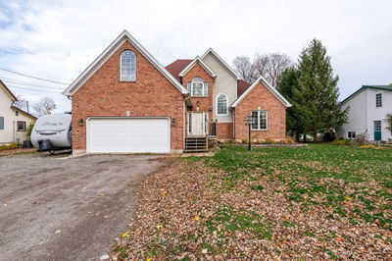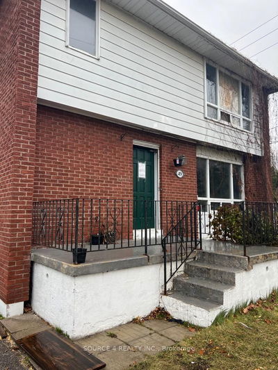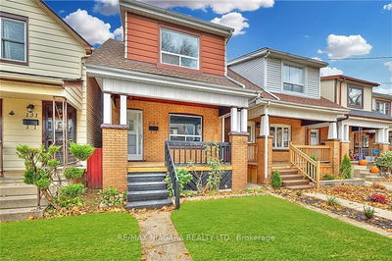Welcome to your dream home sitting on a half-acre country lot between Belleville & Trenton! This spacious custom-built 2-story home offers comfort and versatility. The main level features an inviting layout featuring a large foyer, living room, dining room, and an eat-in kitchen overlooking the family room & fenced backyard. A convenient 2pc bath, laundry, & entrance to the 2-car garage complete this level. Upstairs, discover the primary suite with a 4 pc ensuite & walk-in closet, alongside three generously sized bedrooms & a 4pc bath. But that's not all! The basement hosts a 2-bedroom in-law suite with a full kitchen, 3 pc bath, and separate entrance, ideal for multi-generational living, guests or extra income potential. This home offers an updated natural gas furnace, central air, and roof. It also presents great potential with cosmetic updating, making it the perfect canvas to bring your personal touch and style. Don't miss out on the chance to call this exceptional property home.
부동산 특징
- 등록 날짜: Tuesday, February 20, 2024
- 가상 투어: View Virtual Tour for 469 Lester Road
- 도시: Quinte West
- 중요 교차로: Hamilton Road & Lester Road
- 전체 주소: 469 Lester Road, Quinte West, K8V 5P8, Ontario, Canada
- 주방: O/Looks Backyard, O/Looks Family
- 주방: Vinyl Floor, O/Looks Living
- 리스팅 중개사: Royal Lepage Proalliance Realty - Disclaimer: The information contained in this listing has not been verified by Royal Lepage Proalliance Realty and should be verified by the buyer.

