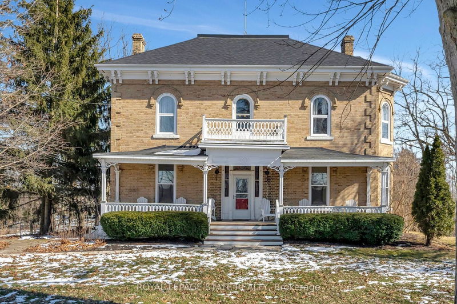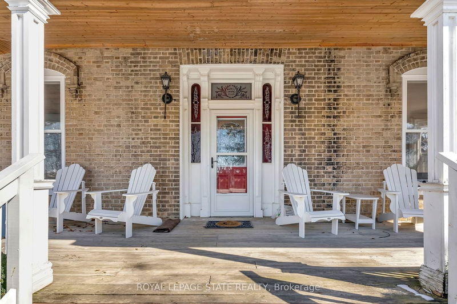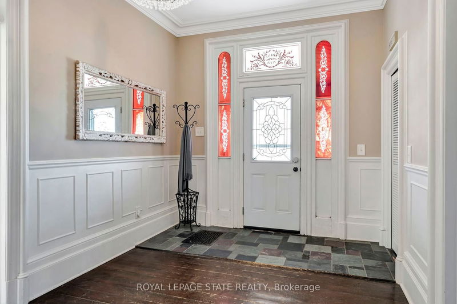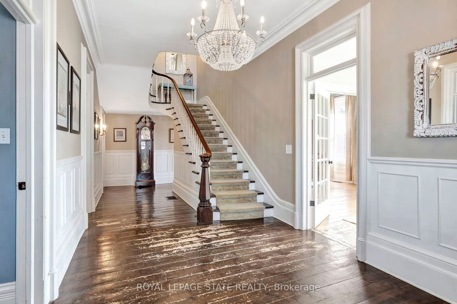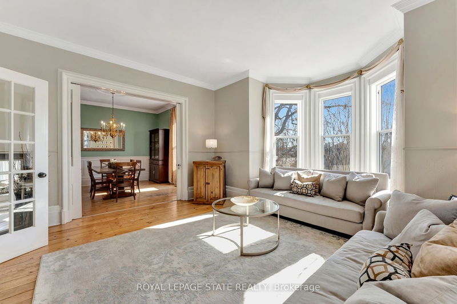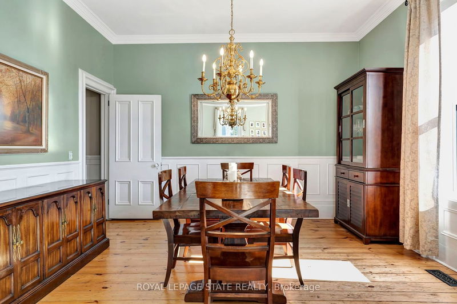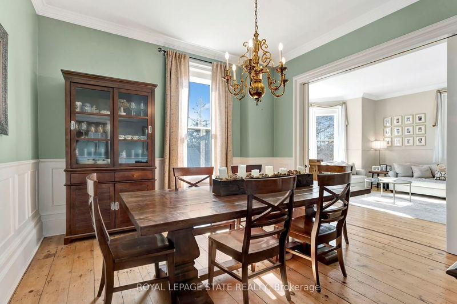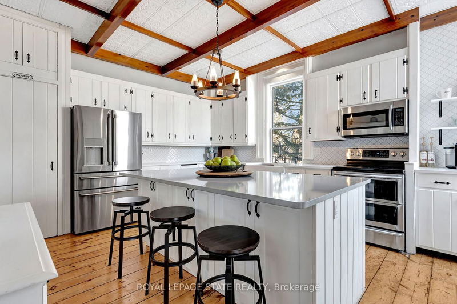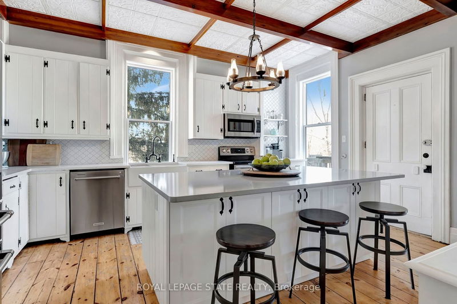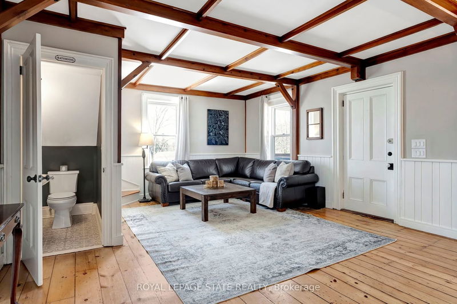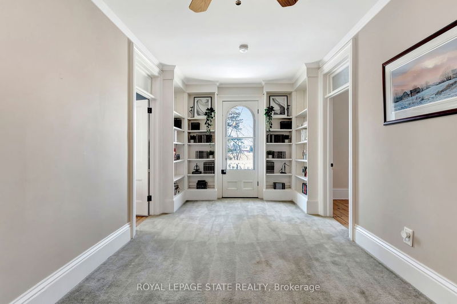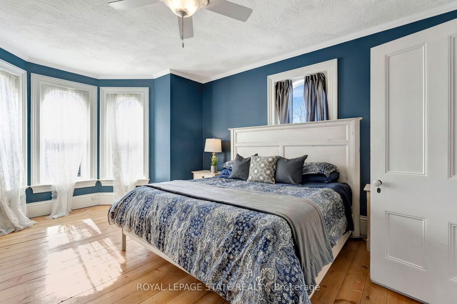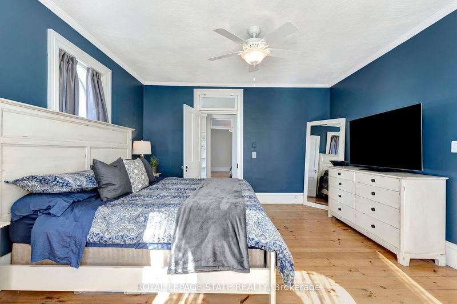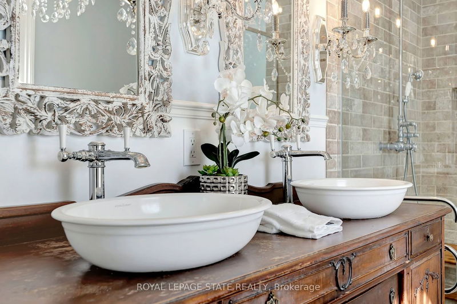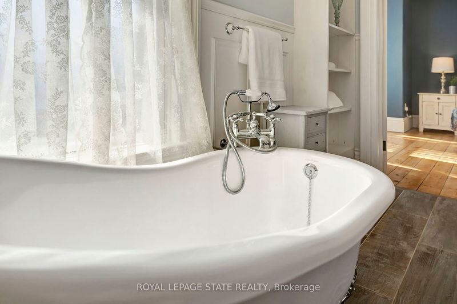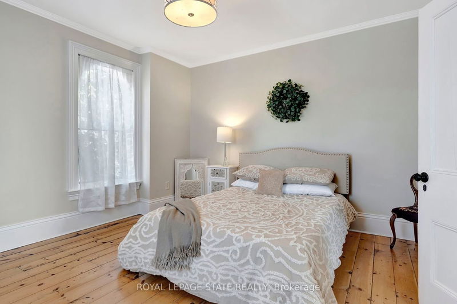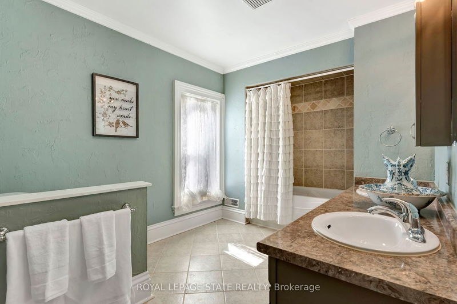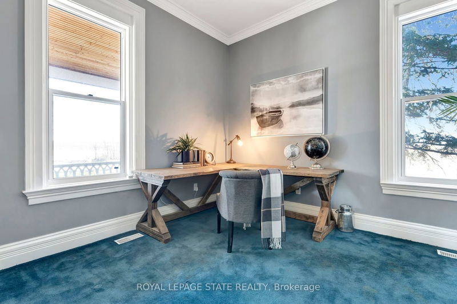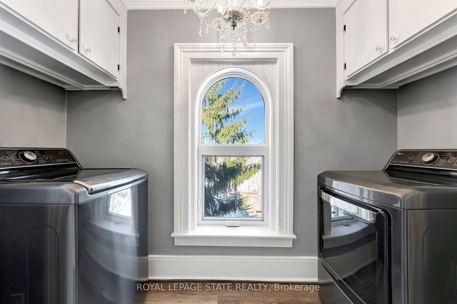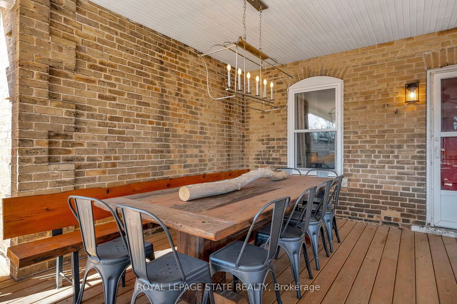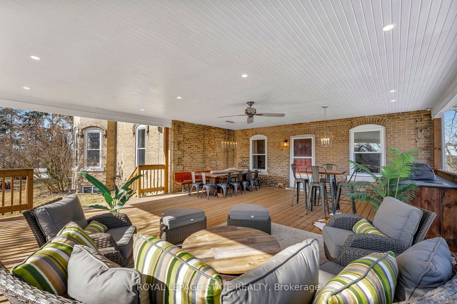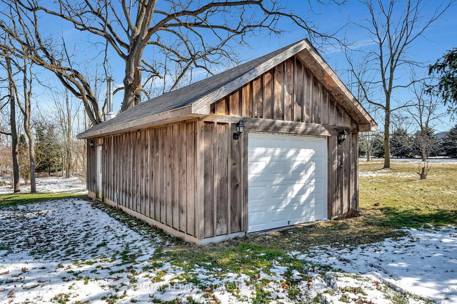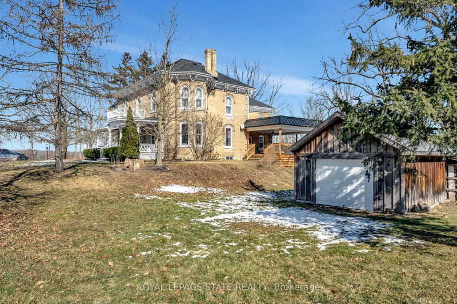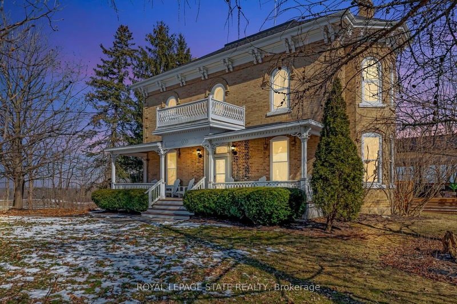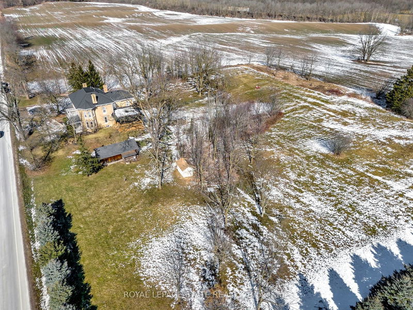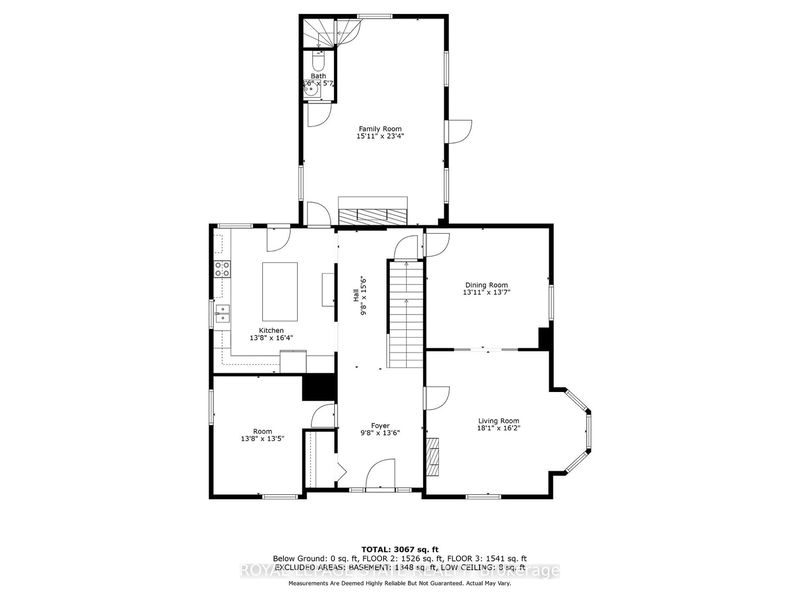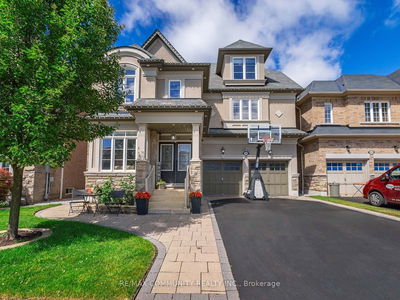Step into history and luxury at Mayhill Villa, a stunning property on 3.378 acres with timeless features circa 1867 alongside modern amenities. This exquisite home boasts 10 ft ceilings, a beautiful cherry staircase, intricate trim work, transom windows, wide plank hardwood floors, pairs decorative roof brackets, ornate brick hood moulds, buff brick exterior, red stained glass sidelights & transom. With 4 bedrooms, 2.5 baths, formal living and dining rooms, a spacious kitchen, family room with electric fireplace, main floor office, and laundry on the bedroom level, it offers ample space for comfort and living. The kitchen features a central island with storage, wine fridge, quartz counters, backsplash, walk-in pantry & stainless steel appliances. The luxurious ensuite includes heated floors, Victoria & Albert slipper bathtub & basins, pot lights, chandelier, vanity lights, and a roomy closet.
부동산 특징
- 등록 날짜: Wednesday, February 21, 2024
- 가상 투어: View Virtual Tour for 380 Branchton Road
- 도시: Brant
- 이웃/동네: South Dumfries
- 중요 교차로: Mclean School Rd To Branchton
- 전체 주소: 380 Branchton Road, Brant, N0E 1N0, Ontario, Canada
- 가족실: Ground
- 주방: Eat-In Kitchen
- 거실: Ground
- 리스팅 중개사: Royal Lepage State Realty - Disclaimer: The information contained in this listing has not been verified by Royal Lepage State Realty and should be verified by the buyer.

