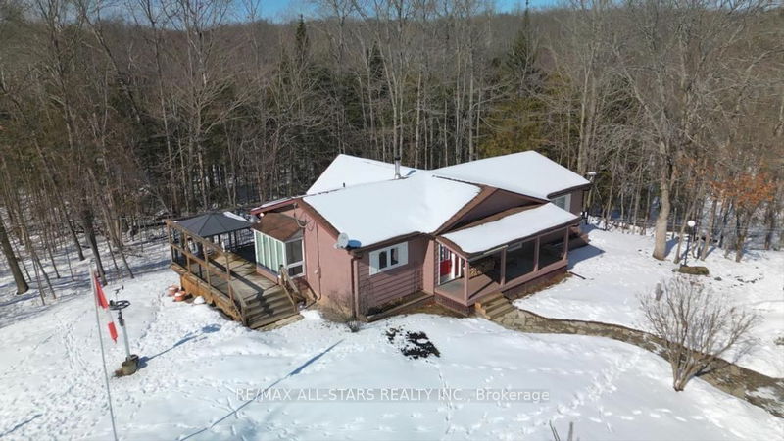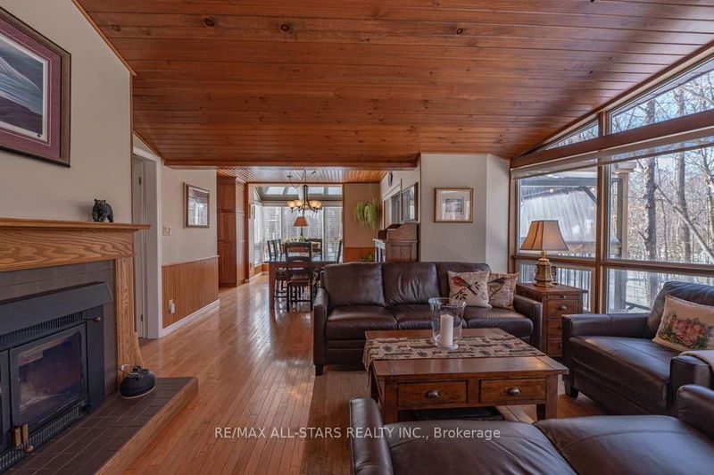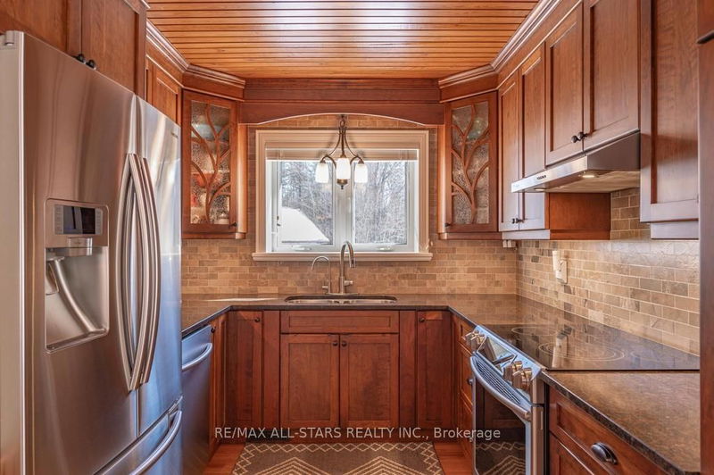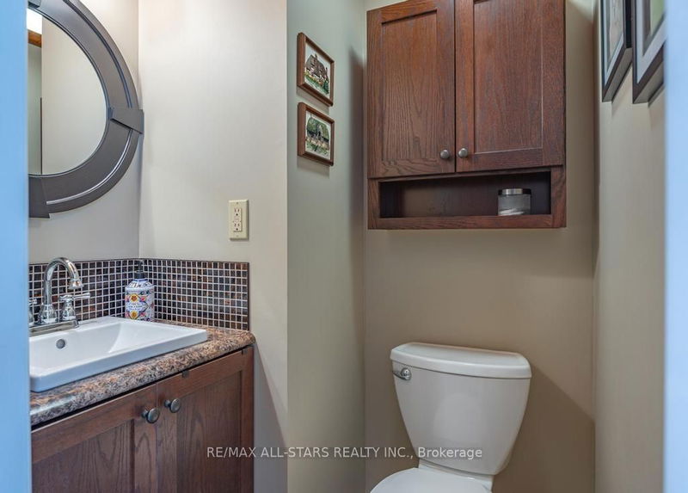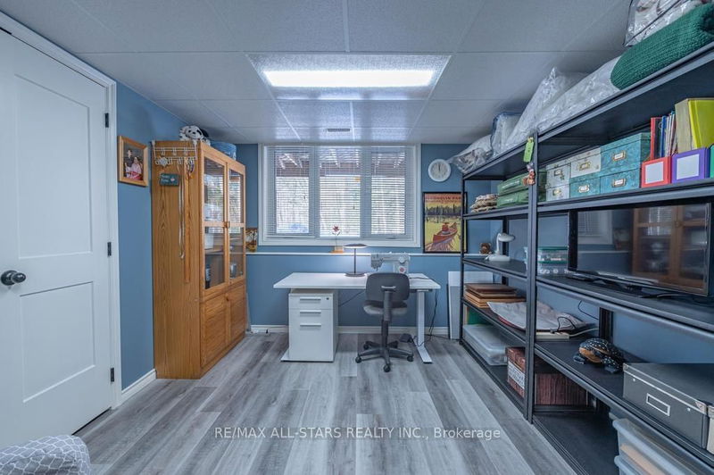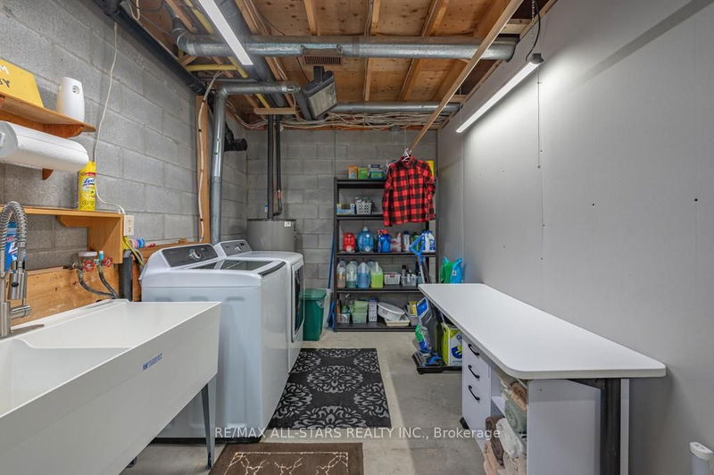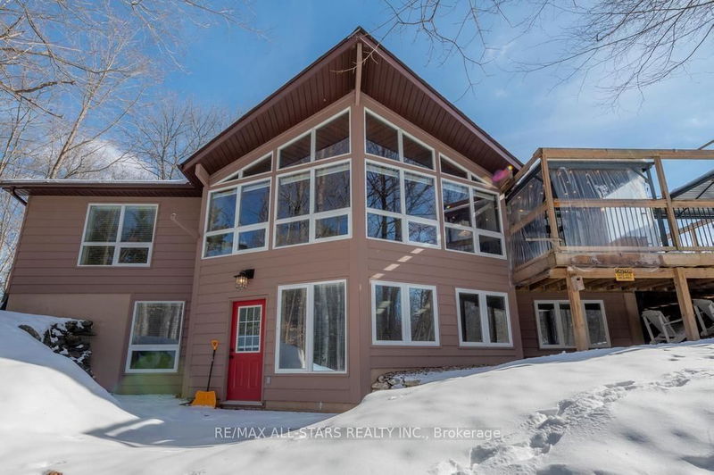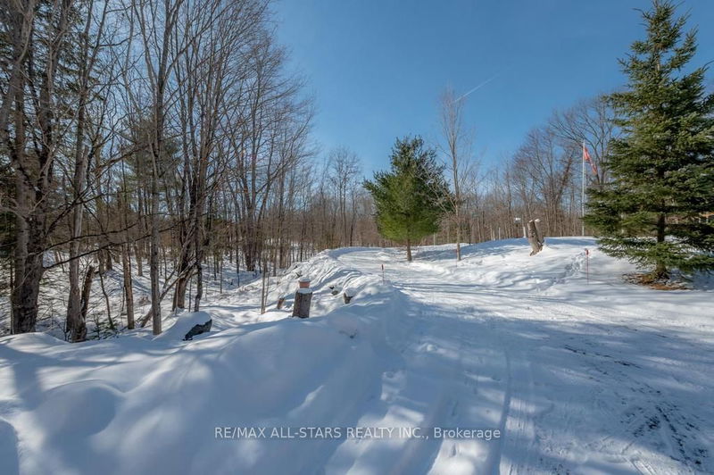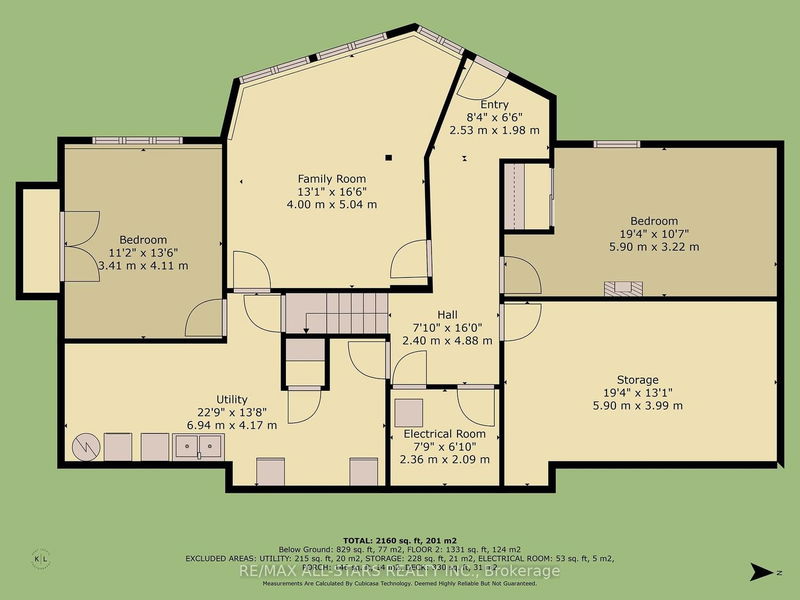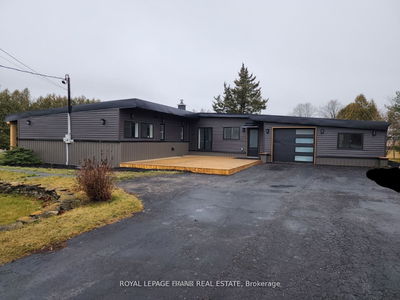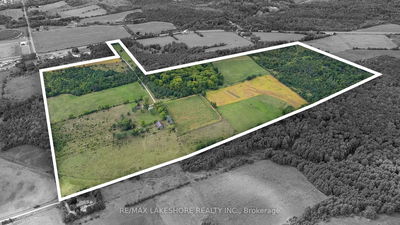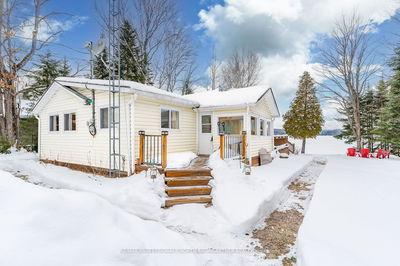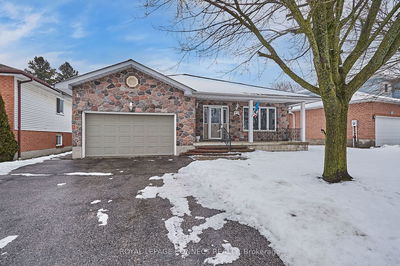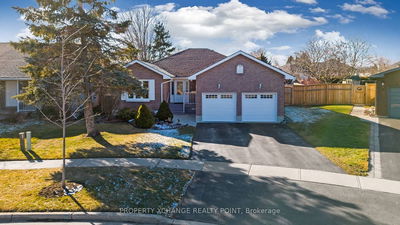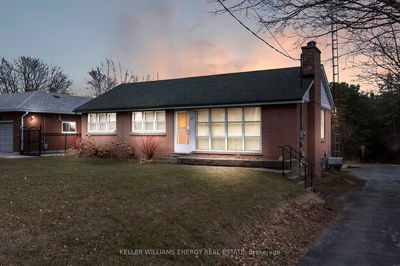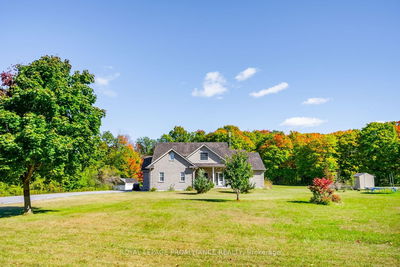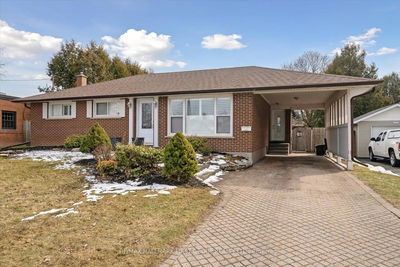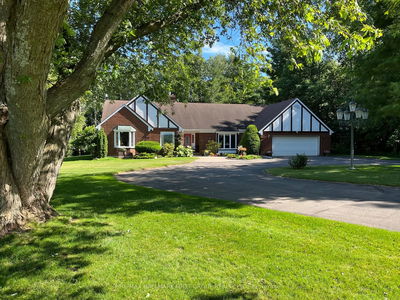Introducing an exquisite sanctuary nestled on 53 acres, this custom-built Viceroy home offers a blend of sophistication and seclusion. Boasting 5 bedrooms and a detached 3-car garage w/metal roof, this property provides ample space for both living & storage needs. Step inside to discover a recently updated kitchen featuring granite countertops and stainless steel appliances, perfect for culinary enthusiasts. The great room features floor-to-ceiling windows creating a naturally bright environment. The fully finished basement with a walkout adds versatility and convenience, while the covered front porch and expansive deck, accessible from the kitchen, offer serene forest views and an ideal setting for outdoor relaxation and entertainment. Experience unparalleled privacy and tranquility in this idyllic retreat. Located on a paved, municipally maintained road. 15 minutes to Bobcaygeon or Buckhorn.
부동산 특징
- 등록 날짜: Thursday, February 22, 2024
- 가상 투어: View Virtual Tour for 419 Nichols Cove Road
- 도시: Galway-Cavendish and Harvey
- 이웃/동네: Rural Galway-Cavendish and Harvey
- 중요 교차로: Cty Rd 36/Nichol's Cove Rd
- 전체 주소: 419 Nichols Cove Road, Galway-Cavendish and Harvey, K0M 1A0, Ontario, Canada
- 주방: Main
- 거실: Main
- 가족실: Lower
- 리스팅 중개사: Re/Max All-Stars Realty Inc. - Disclaimer: The information contained in this listing has not been verified by Re/Max All-Stars Realty Inc. and should be verified by the buyer.

