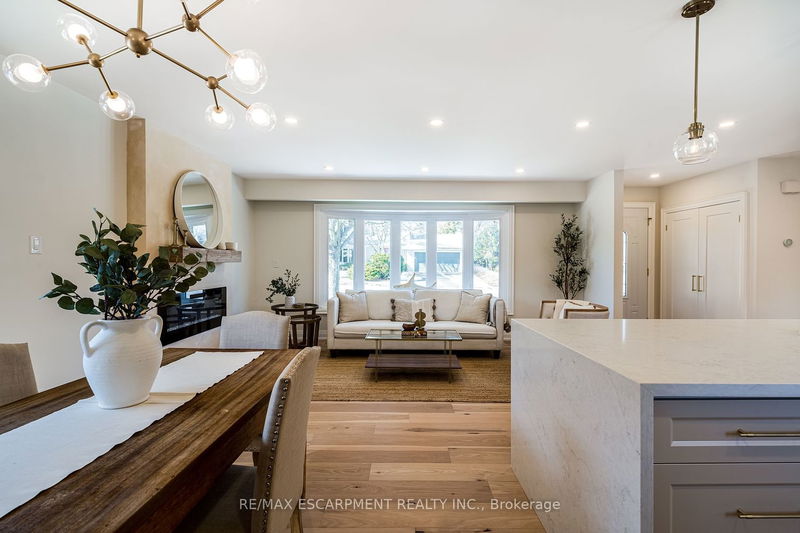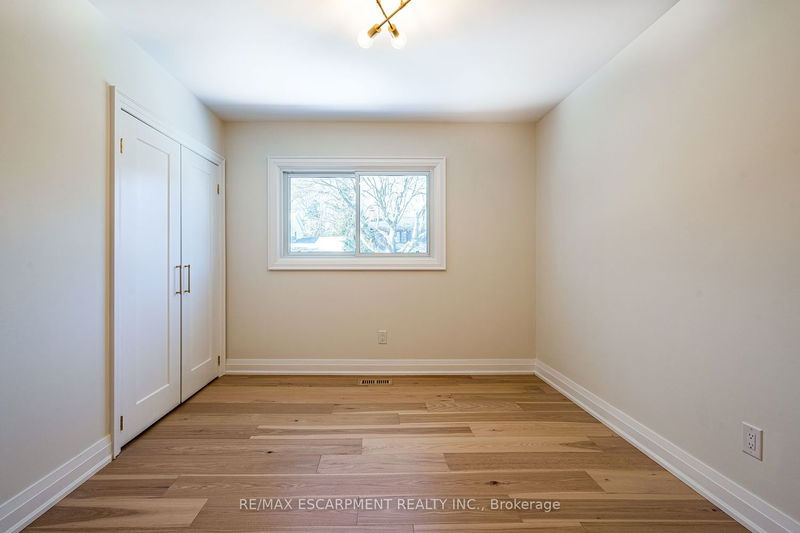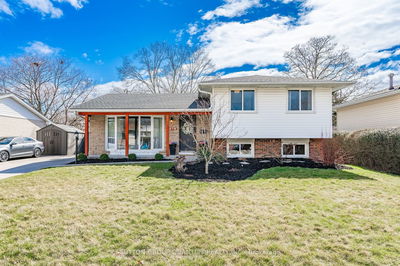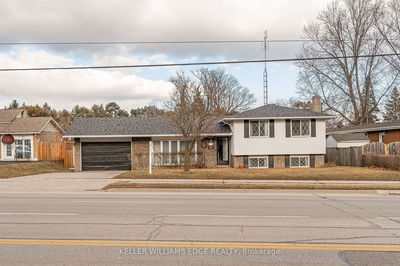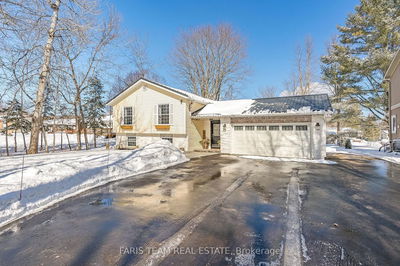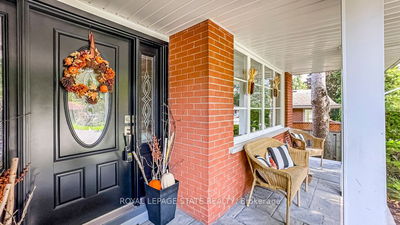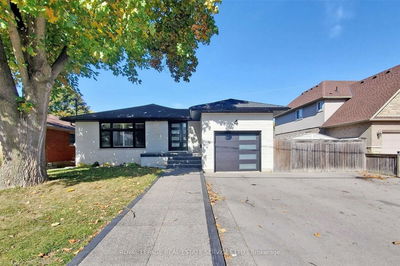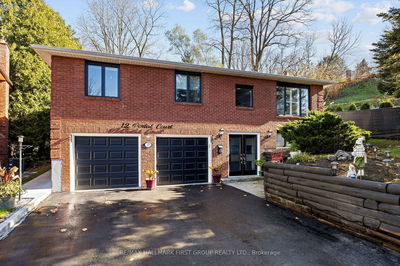Walk into this freshly renovated 3 level side-split and immediately notice an homage to timeless elegance. The main floor living area reveals to a free flowing open concept eat-in kitchen, dining and living space. Enjoy the rich warm hardwood flooring and stylish brass finishes set against crisp white mouldings and custom cabinetry. The kitchens thoughtful redesign features a waterfall quartz bar island, updated stainless appliances, and an abundance of storage space. This level also boasts a bright and cheerful bay window and gorgeous fireplace warming up the living and dining room. A few steps up to the second level and notice the fresh hardwood flooring in the three spacious bedrooms and a spa-inspired 3-piece bath with heated floor and curb-less shower. Big windows brighten up the lower level rec room, office, 4-piece bath and laundry room. This move-in ready family home boasts numerous upgrades and renovations, and includes walk-out access to the large corner lot yard.
부동산 특징
- 등록 날짜: Thursday, February 22, 2024
- 가상 투어: View Virtual Tour for 15 Little John Road
- 도시: Hamilton
- 이웃/동네: Dundas
- 중요 교차로: Old Ancaster Rd
- 전체 주소: 15 Little John Road, Hamilton, L9H 4G5, Ontario, Canada
- 거실: Main
- 주방: Main
- 가족실: Bsmt
- 리스팅 중개사: Re/Max Escarpment Realty Inc. - Disclaimer: The information contained in this listing has not been verified by Re/Max Escarpment Realty Inc. and should be verified by the buyer.





















