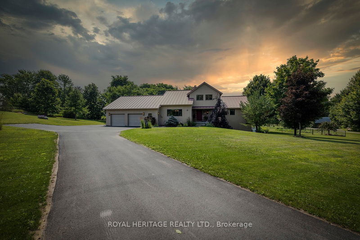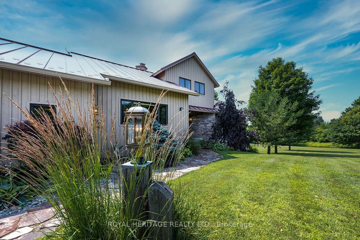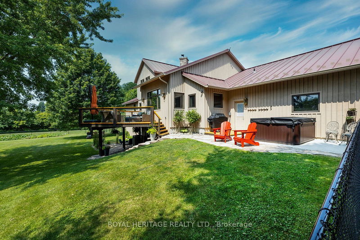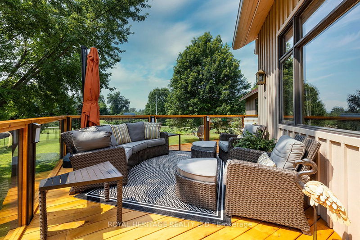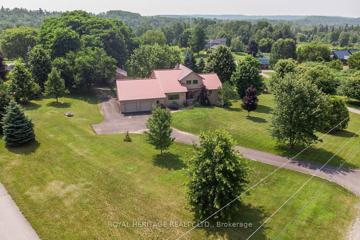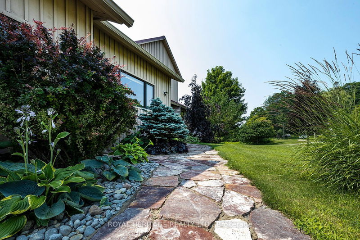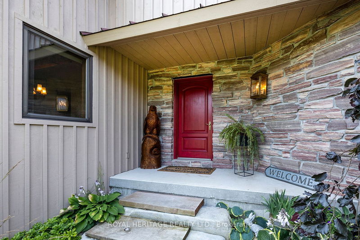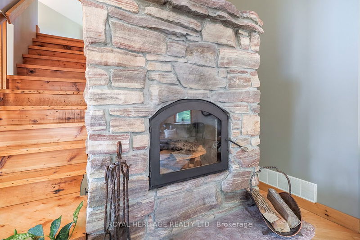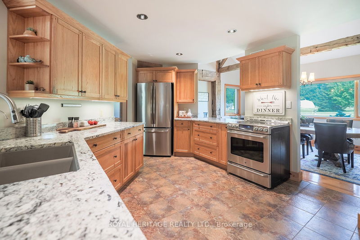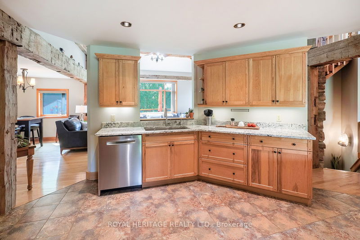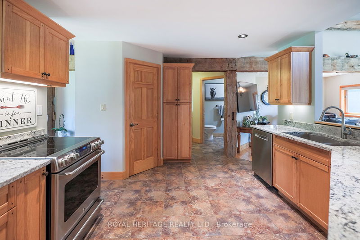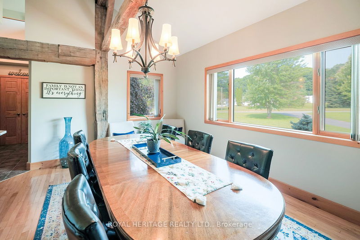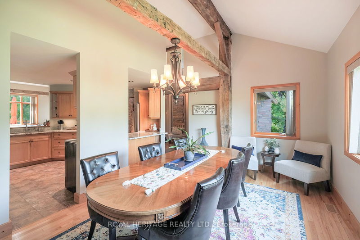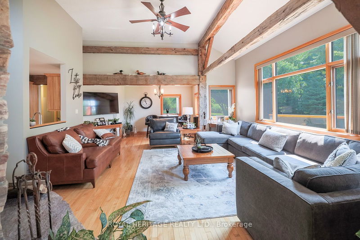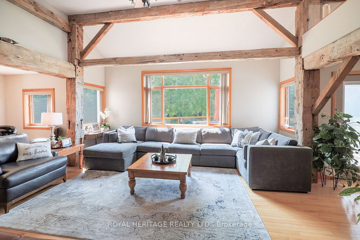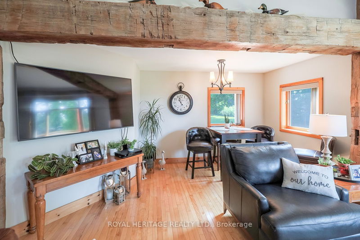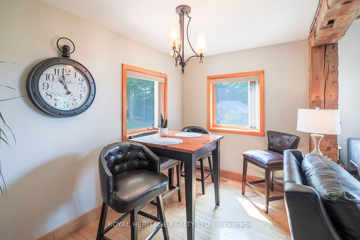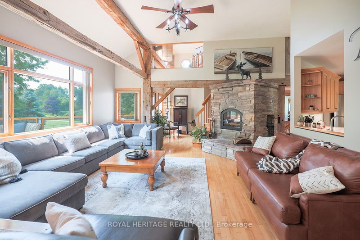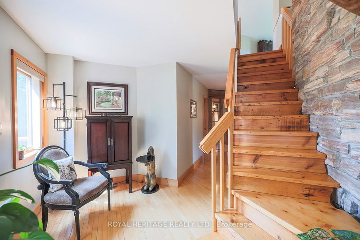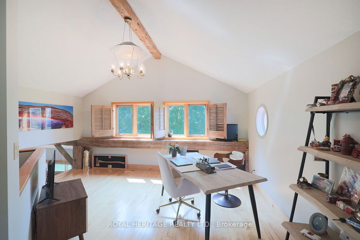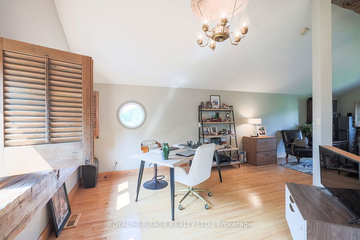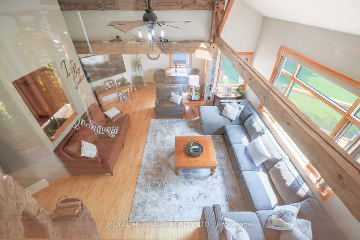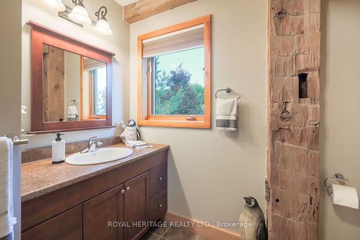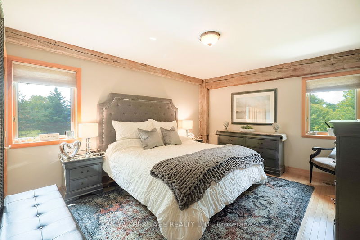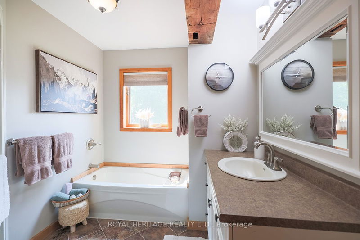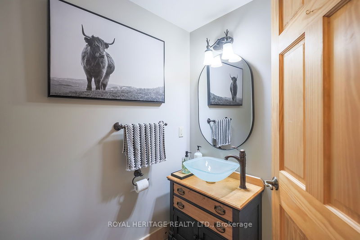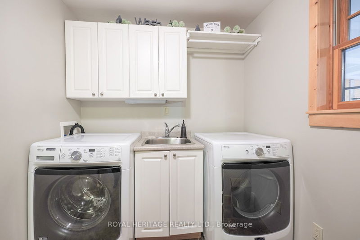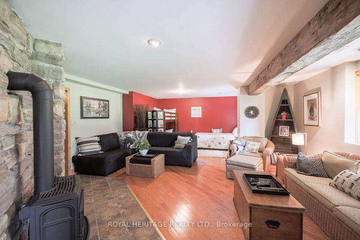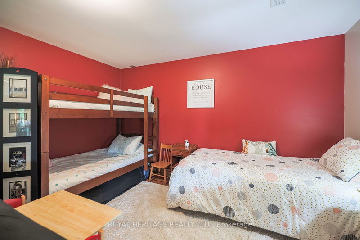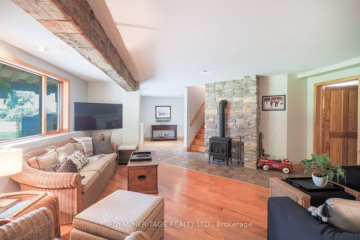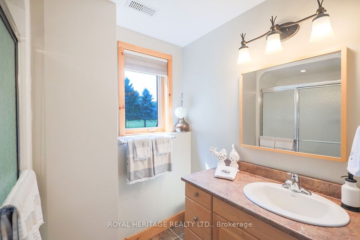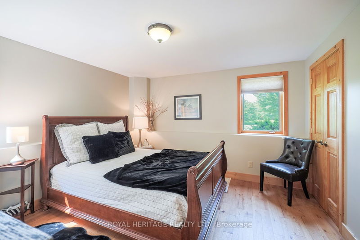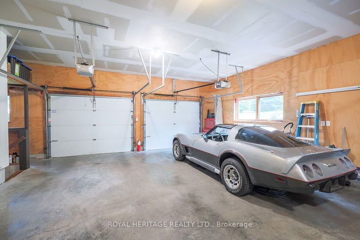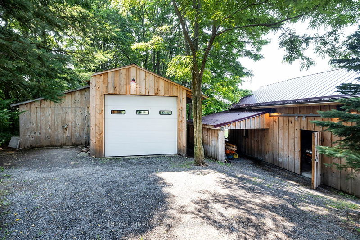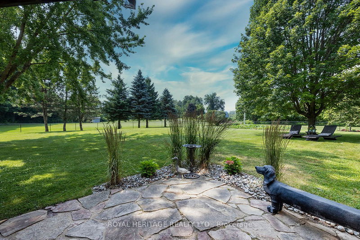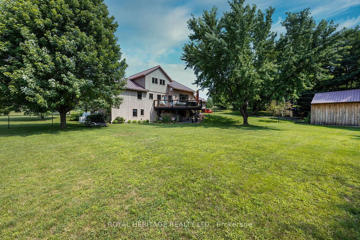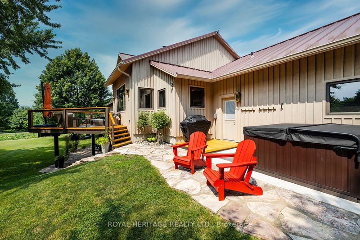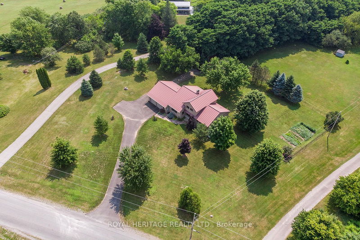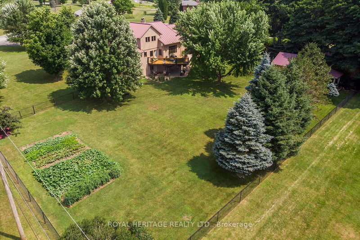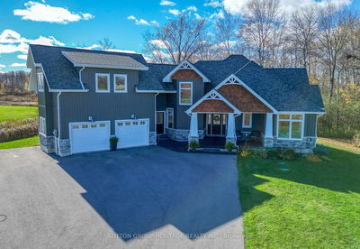* One of A Kind on a Private Acre * Introducing a Custom Post & Beam Style Bungaloft in a Picturesque Rural Setting. Attention to Detail & Pride of Ownership is Evident Throughout this Unique Home. Marvel at the Exposed Barn Beams & Natural Light in Every Room. Breathtaking Stone Fireplace. Spacious Kitchen with Pantry & Granite Counters. The Loft Offers Additional Space for an Office or Studio. Main Floor Master w/ Ensuite Bath & Walk-in Closet. Access the 32ft x 22ft Triple Car Garage from the Main Floor Laundry. Walk Out Basement with Rec Room, Gas Fireplace, Bedroom & 3pc Bathroom, and a Walk Up to the Garage. A Detached 25ft x 15ft Shop with an Oversized 12ft x 10ft Overhead Door. Another 17ft x 11ft Outbuilding with a Sitting Area & Fireplace, a Covered Porch and Storage for All of the Toys! Your New Cedar Deck Overlooks the Fenced Yard. Inviting Landscaping & Perennial Gardens Welcome You Home! If Quality of Build is what you're after then look no further!
부동산 특징
- 등록 날짜: Friday, February 23, 2024
- 가상 투어: View Virtual Tour for 137 Fish & Game Club Road
- 도시: Quinte West
- 중요 교차로: Hwy 62 / Hwy 14
- 전체 주소: 137 Fish & Game Club Road, Quinte West, K0K 2B0, Ontario, Canada
- 주방: Granite Counter, Pantry, Pot Lights
- 가족실: Stone Fireplace, Open Concept, Beamed
- 리스팅 중개사: Royal Heritage Realty Ltd. - Disclaimer: The information contained in this listing has not been verified by Royal Heritage Realty Ltd. and should be verified by the buyer.

