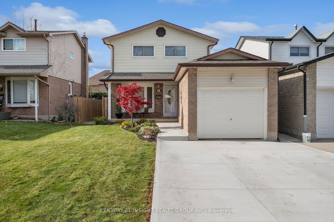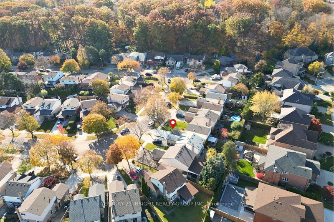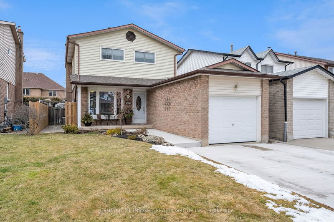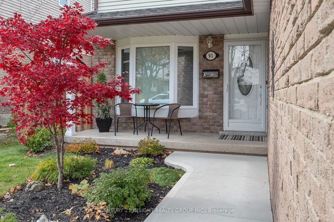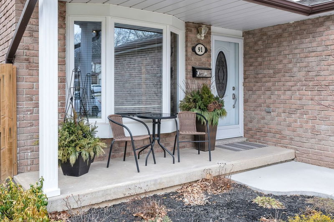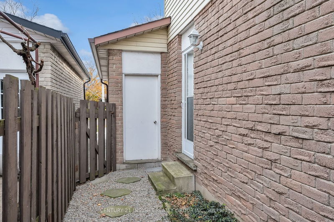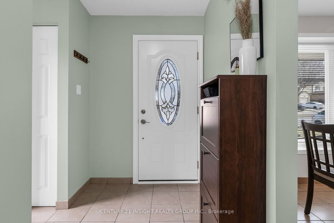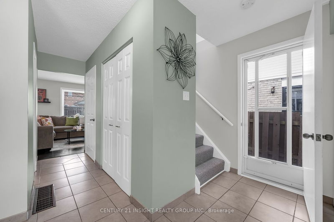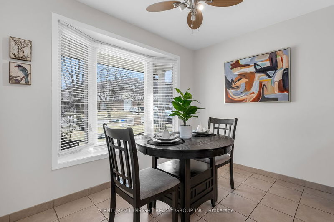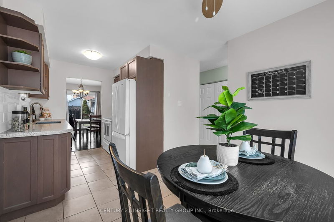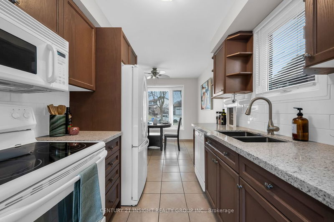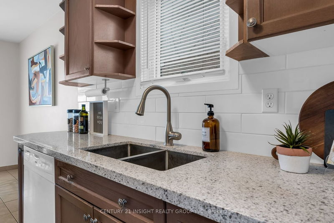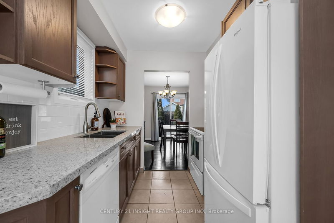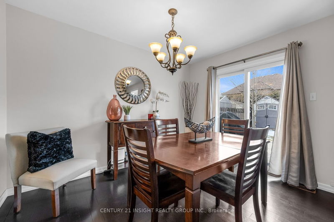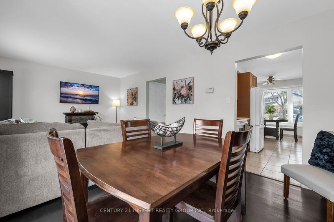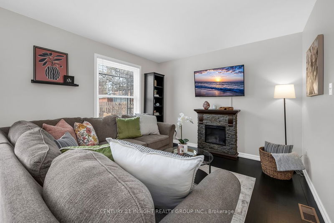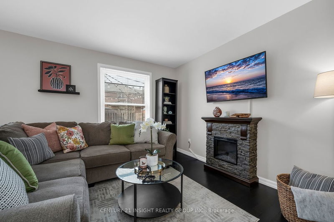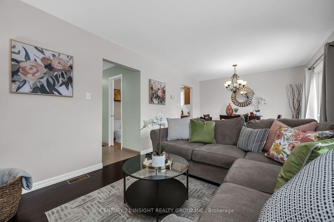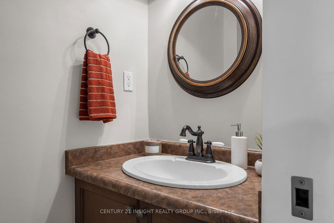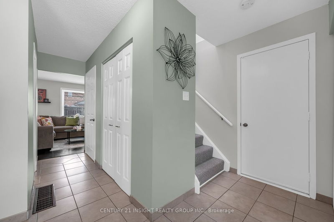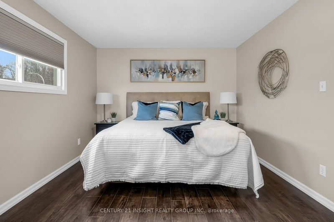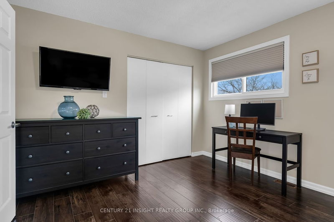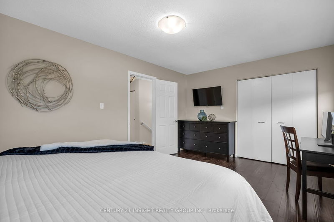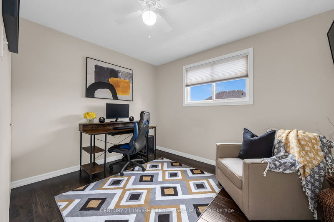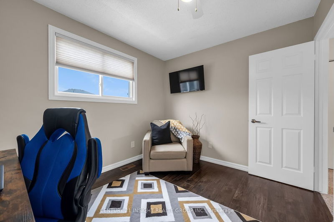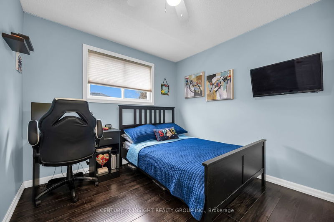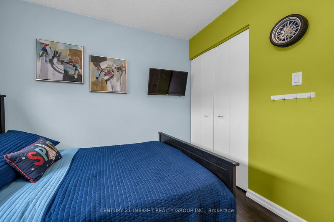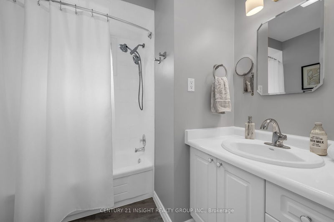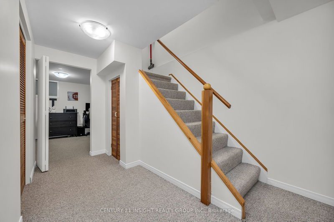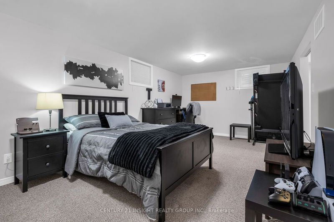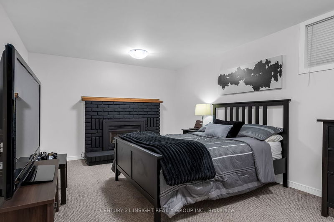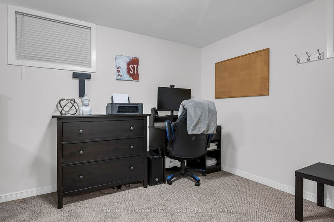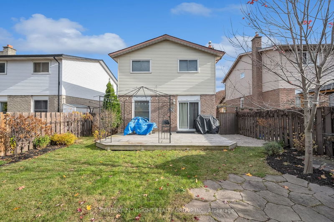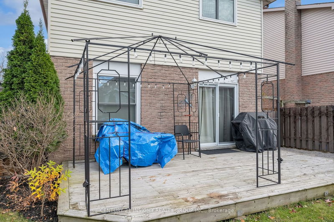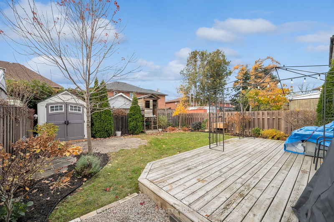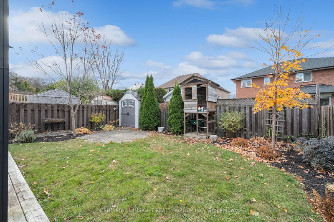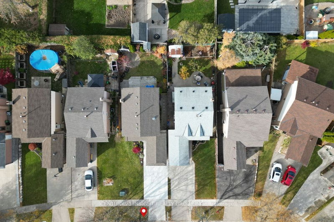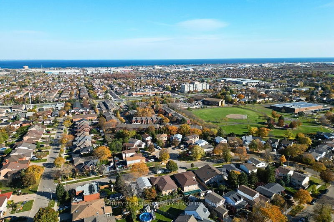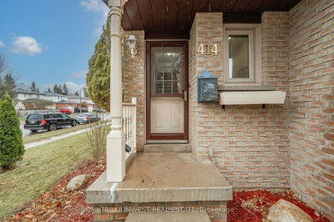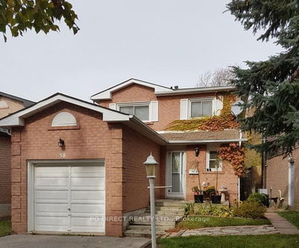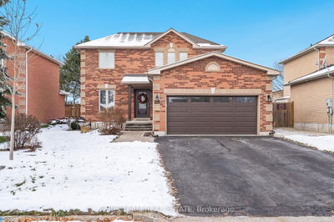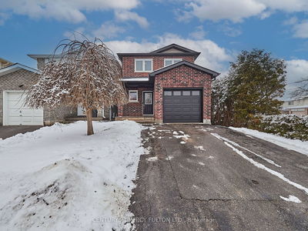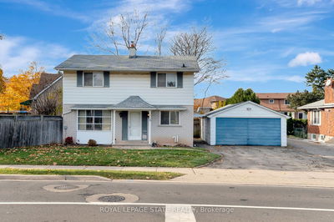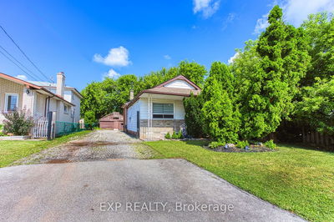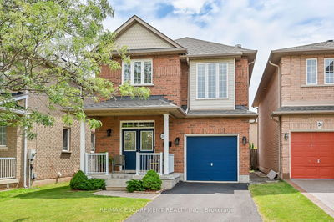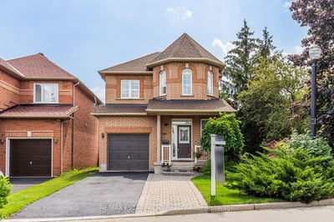Nestled below the escarpment, this 2 storey Detached Link home is situated on a tree-lined street w/ beautiful scenic views. Major updates include Furnace & A/C (2023), Driveway (2022) & more - this home is A MUST SEE! Inviting curb appeal welcomes you into the spacious floorplan that is filled w/ natural lighting & large foyer (w/ addt'l side entrance to backyard & garage), 2pc bath, breakfast area w/ large bay window off the galley kitchen w/ Quartz countertops which leads into the open concept dining room & living room w/ refinished floors (2019)! Upper level has 3 spacious bdrms, all w/ modern flooring & a 4-piece bath. The finished basement offers rec room w/ large windows, a cozy gas FP (currently in use as 4th bdrm) & a large utility/laundry room w/ space for storage! Patio doors lead to deck overlooking the fully fenced backyard w/ mature landscaping. Situated within steps to school w/ park & close to hwy access, 50 point marina, public transit &more! Move in ready!
부동산 특징
- 등록 날짜: Friday, February 23, 2024
- 가상 투어: View Virtual Tour for 91 Glenashton Drive
- 도시: Hamilton
- 이웃/동네: Stoney Creek
- 전체 주소: 91 Glenashton Drive, Hamilton, L8G 4E6, Ontario, Canada
- 주방: Bay Window, Eat-In Kitchen
- 거실: Main
- 리스팅 중개사: Century 21 Insight Realty Group Inc. - Disclaimer: The information contained in this listing has not been verified by Century 21 Insight Realty Group Inc. and should be verified by the buyer.

