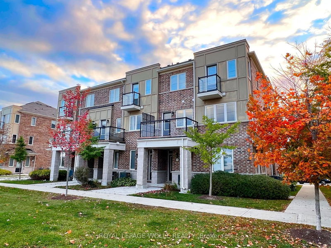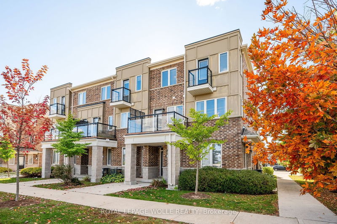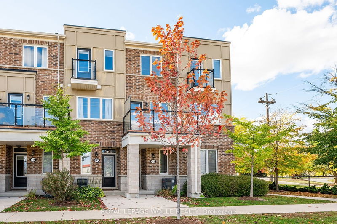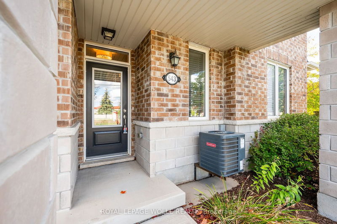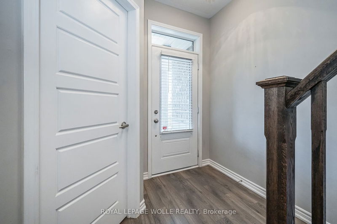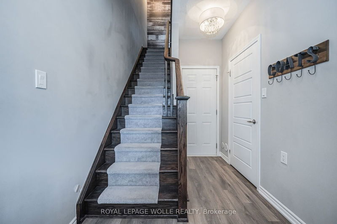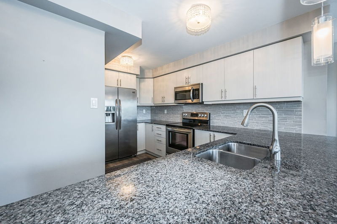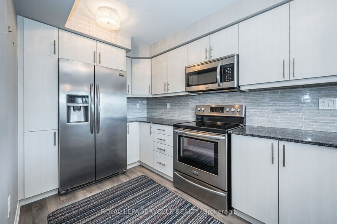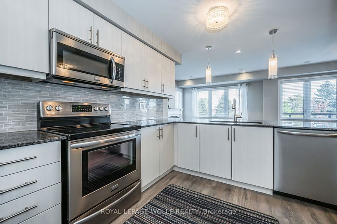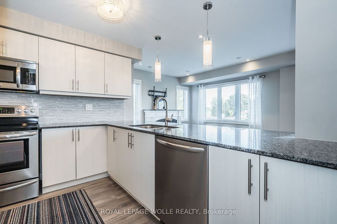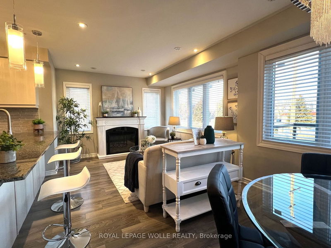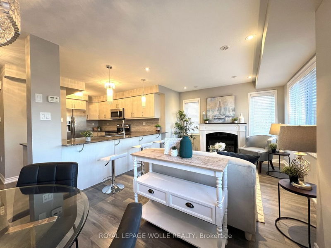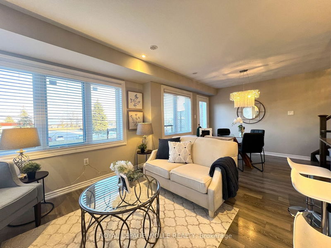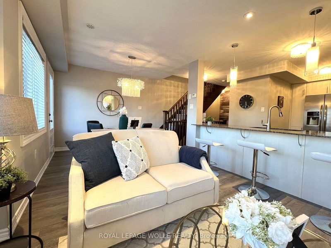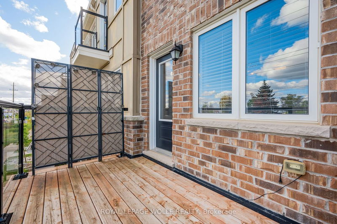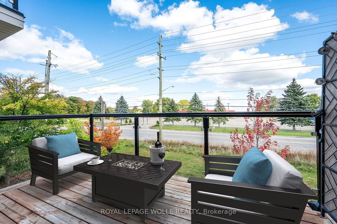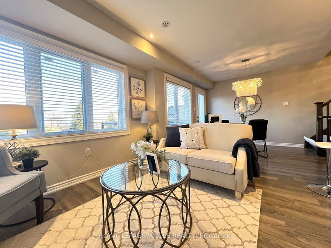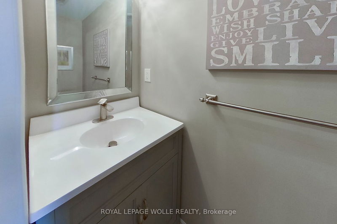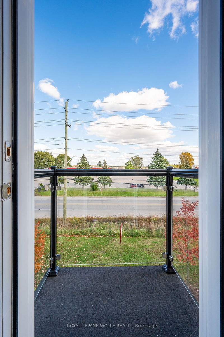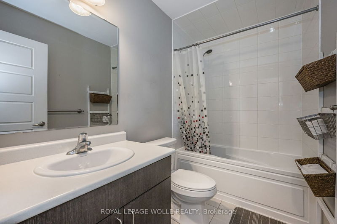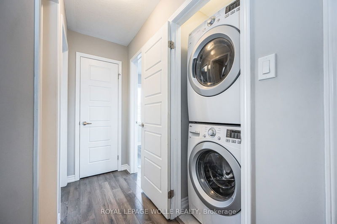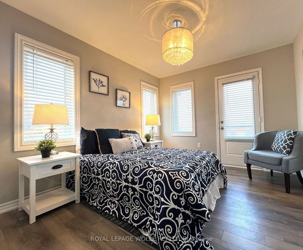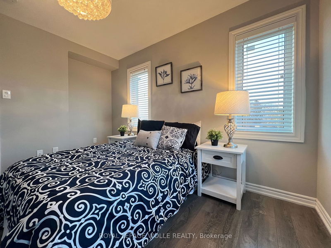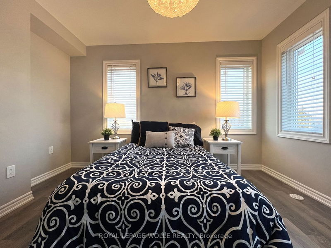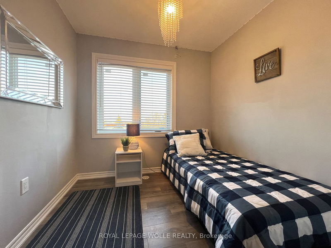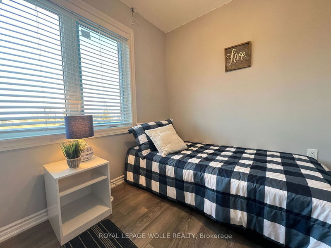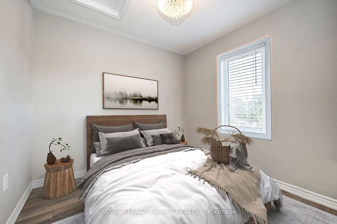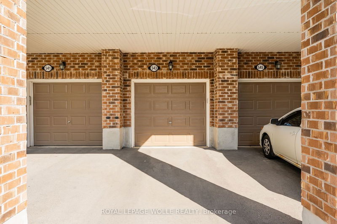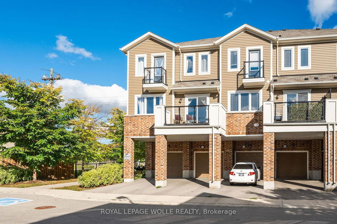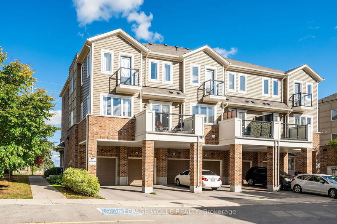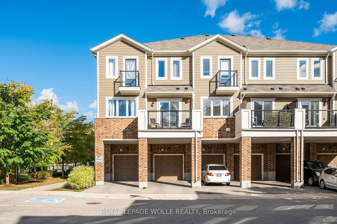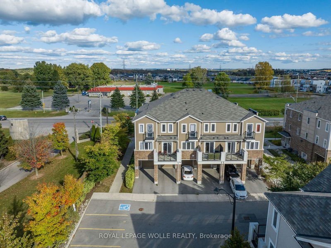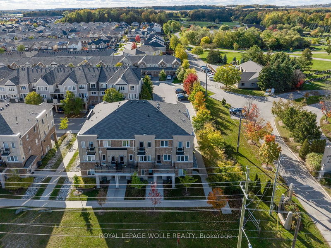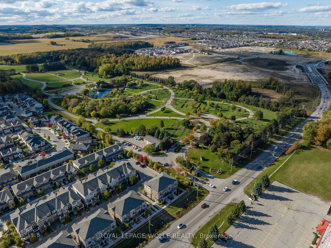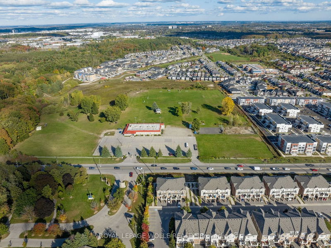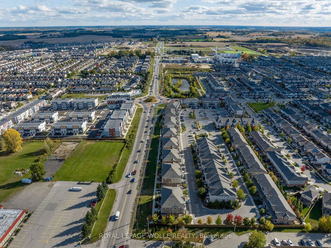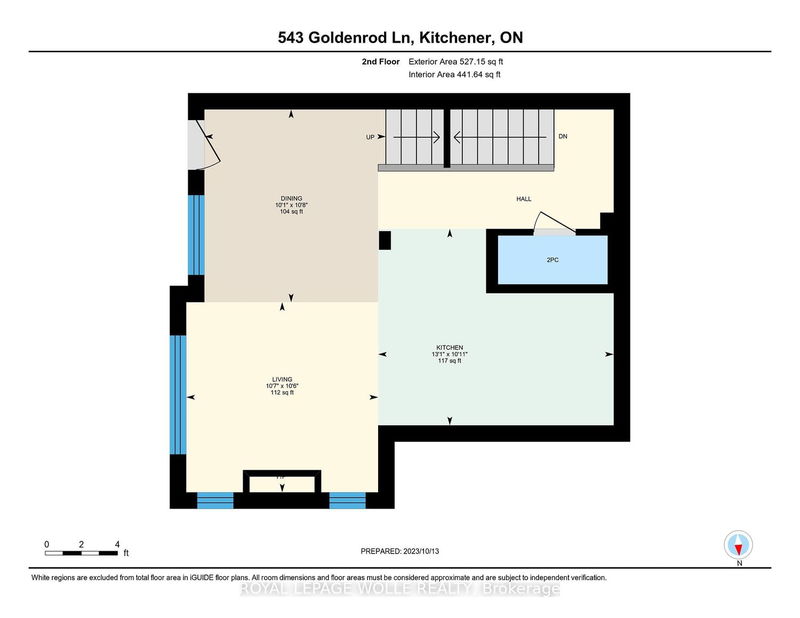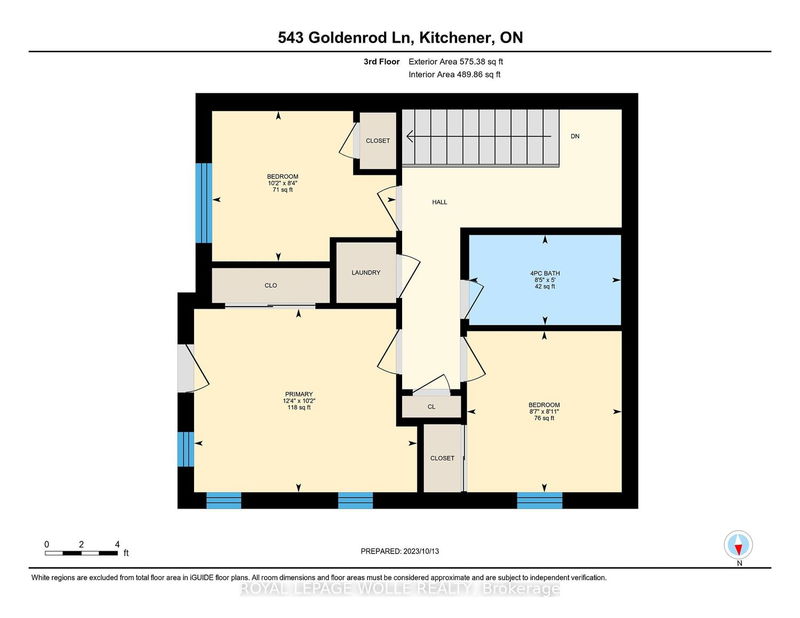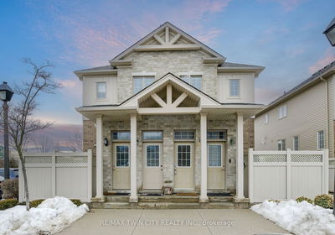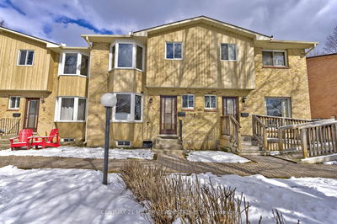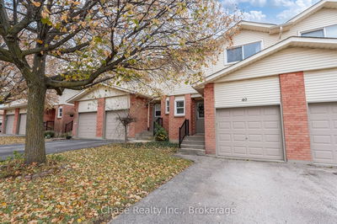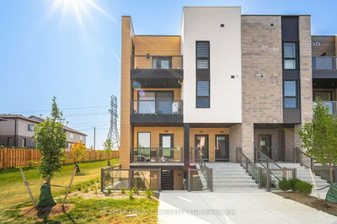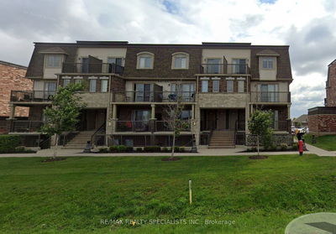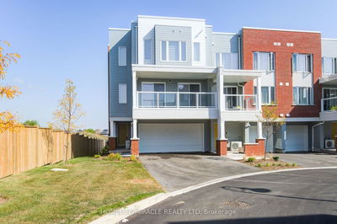This UPGRADED END-UNIT TOWNHOME which boasts an eclectic mix of upgrades that you are going to love. The entrance foyer isflanked by a large coat closet/storage & interior access to the single garage. HARDWOOD SQUARE SPINDLED STAIRS lead you to the main floor which adorns ENGINEERED VINYL PLANK FLOORING, a DECORATIVE FEATURE WALL, and a 2pc powder room. This OPEN CONCEPT FLOOR PLAN trends with a large living & dining area FLOODED BY NATURAL LIGHT AMIDST THE LARGE WINDOWS. The CUSTOM UPGRADED KITCHEN offers granite countertops, modern stainless steel appliances, mosaic backsplash, OTR microwave & an ISLAND PENINSULA OVERLOOKING THEMAIN FLOOR with an electric fireplace. A WALKOUT TO YOUR PRIVATE BALCONY is also found here. The upper floor consists of the primary bedroom with a WALKOUT TO A JULIET BALCONY; 2 other bedrooms, a family bathroom and the 2ND FLOOR LAUNDRY ROOM. With a well designed floor plan, low maintenance fees, a SINGLE CAR GARAGE & 1 CARPORT PARKING.
부동산 특징
- 등록 날짜: Tuesday, February 27, 2024
- 가상 투어: View Virtual Tour for 543 Goldenrod Lane
- 도시: Kitchener
- 중요 교차로: Apple Hill Crescent
- 전체 주소: 543 Goldenrod Lane, 주방er, N2R 0Y7, Ontario, Canada
- 주방: 2nd
- 거실: 2nd
- 리스팅 중개사: Royal Lepage Wolle Realty - Disclaimer: The information contained in this listing has not been verified by Royal Lepage Wolle Realty and should be verified by the buyer.

