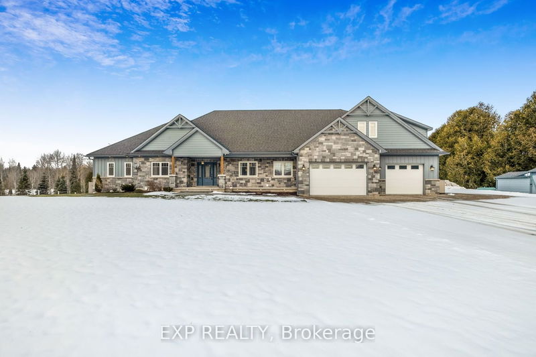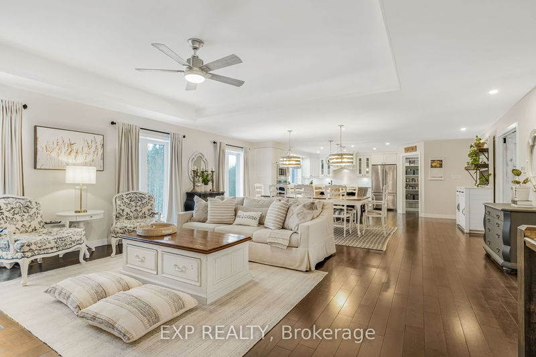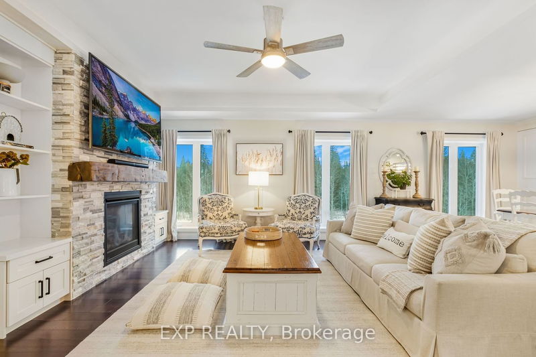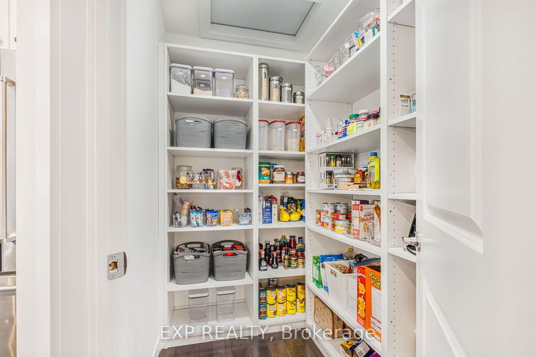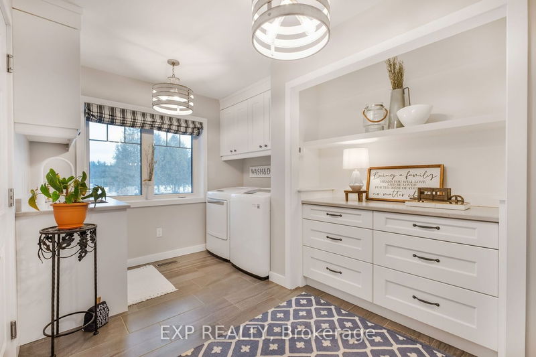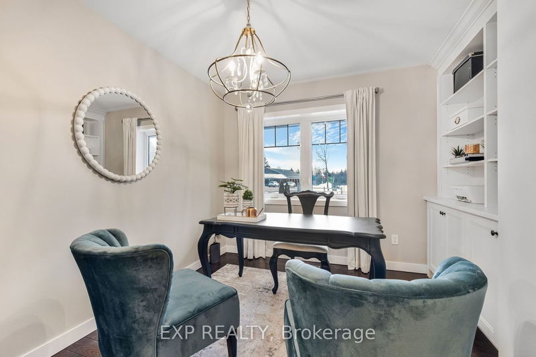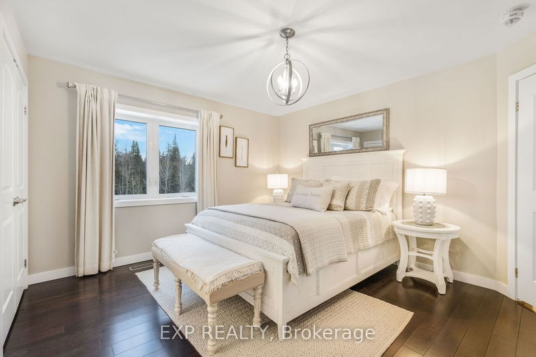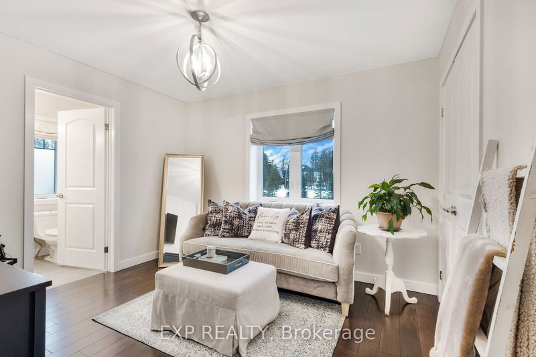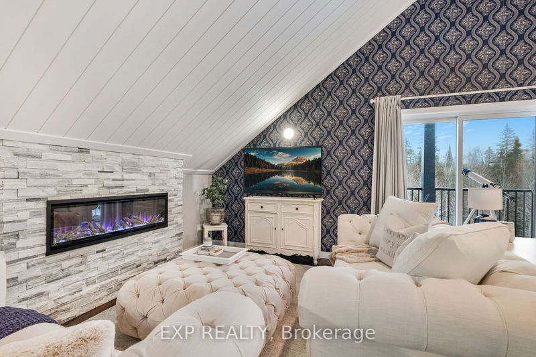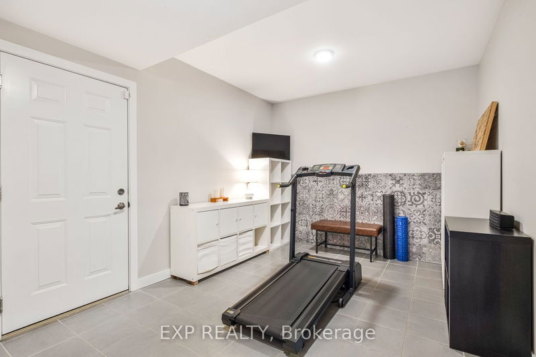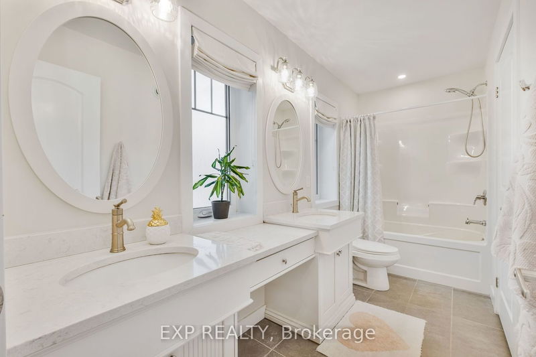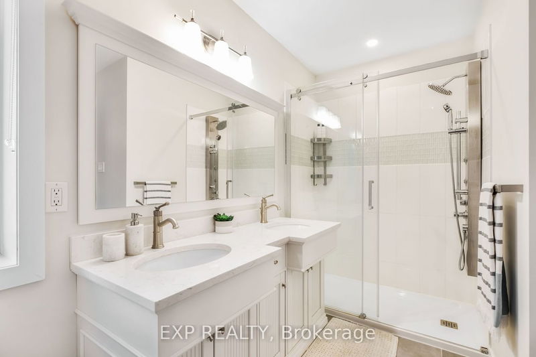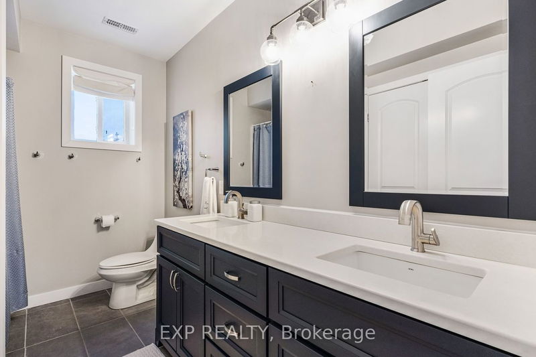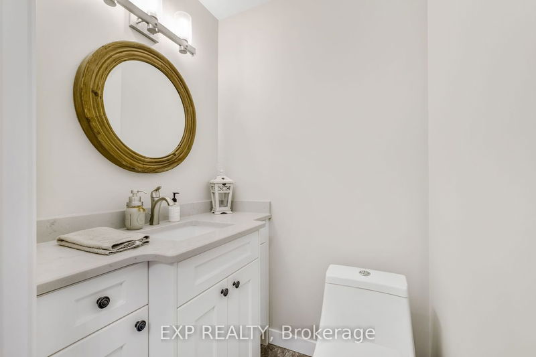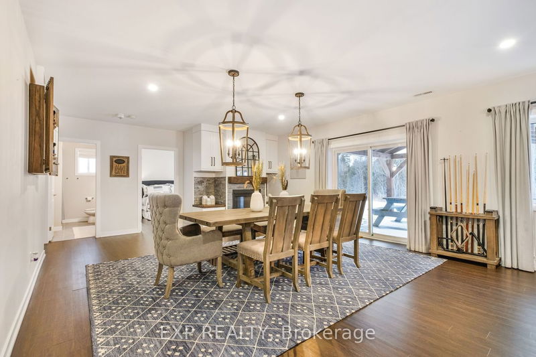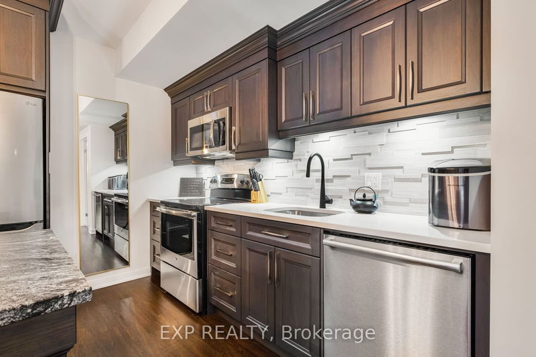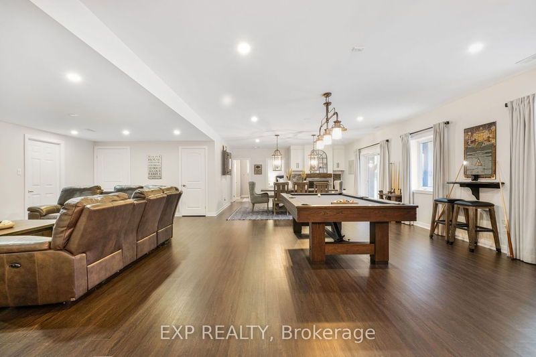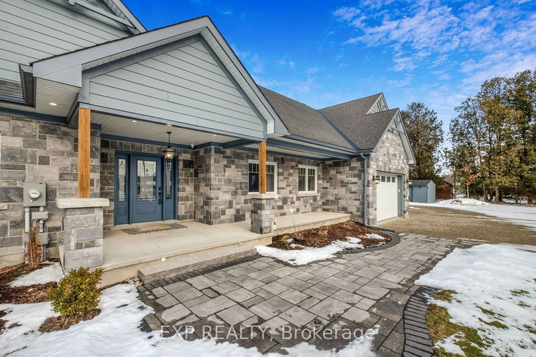Welcome home to your country estate! This custom-built bungaloft is nestled on 2.76 acres and features 5000 sq ft of living space, upscale finishes and luxury throughout. The versatile layout features 3 living areas, 6 bedrooms, 5 bathrooms, and 3 kitchens. The 2000+ sq ft main level is flooded with natural light, hardwood floors and defines opulence. Entertainers kitchen boasts an oversized leathered granite island, walk-in pantry, high-end appliances, and a picturesque window with backyard views. The loft doubles as a primary retreat or in-law suite complete with a kitchenette, walk-in closet + balcony. The fully finished lower level is 2200 sq ft, w/ 2 bedrms, a 5pc bath, w/o to backyard, full kitchen, granite island, dining area, gas fireplace and living room. The 4-car garage with heating and epoxy floor, is ideal for car enthusiasts or as a workshop, with access from the basement and an additional side roll-up door. Welcome to 5 John St the perfect environment for family living.
부동산 특징
- 등록 날짜: Tuesday, February 27, 2024
- 가상 투어: View Virtual Tour for 5 John Street
- 도시: East Garafraxa
- 이웃/동네: Rural East Garafraxa
- 중요 교차로: Erin Garafraxa Townline
- 주방: Eat-In Kitchen, Combined W/Dining, Window
- 가족실: Hardwood Floor, Open Concept, Fireplace
- 거실: Laminate, Closet, Open Concept
- 주방: Eat-In Kitchen, Granite Counter, Open Concept
- 리스팅 중개사: Exp Realty - Disclaimer: The information contained in this listing has not been verified by Exp Realty and should be verified by the buyer.


