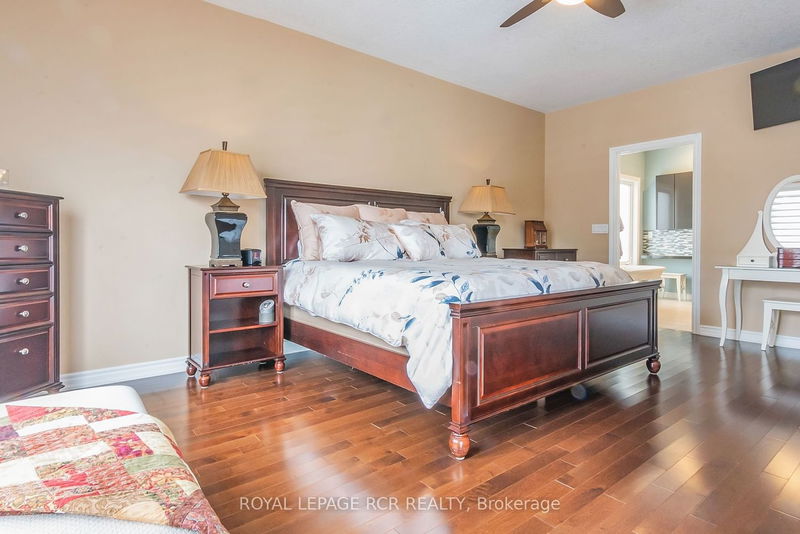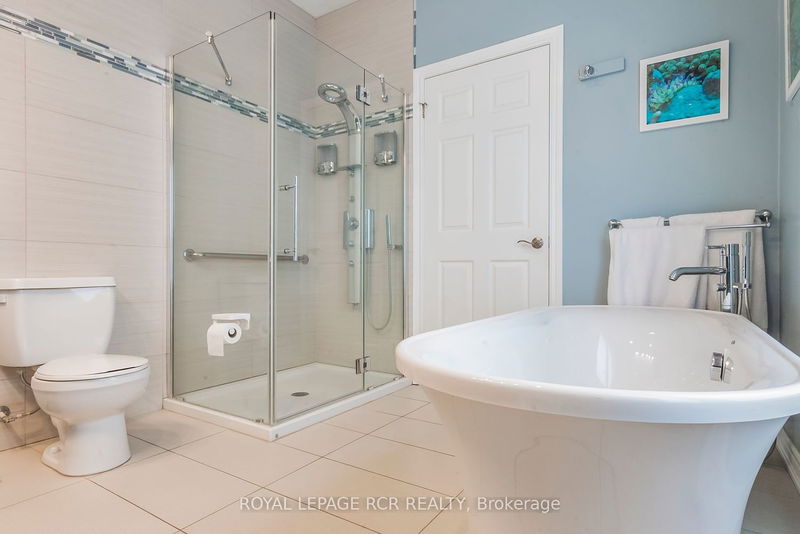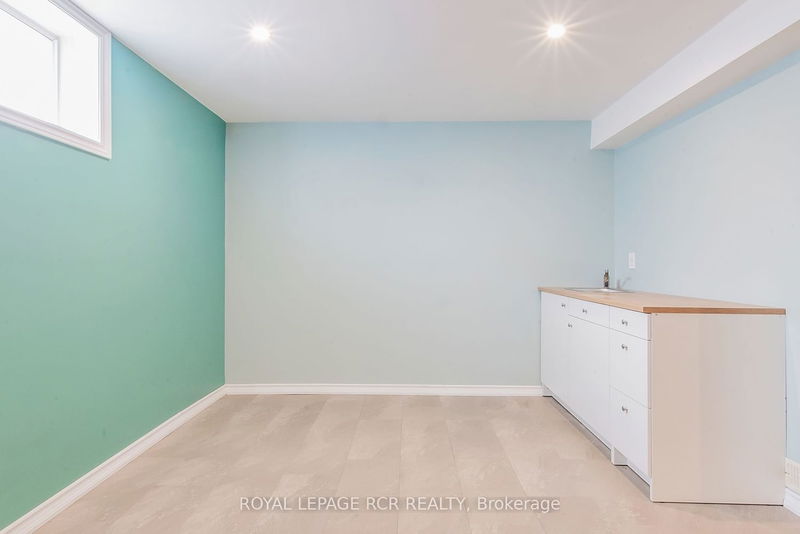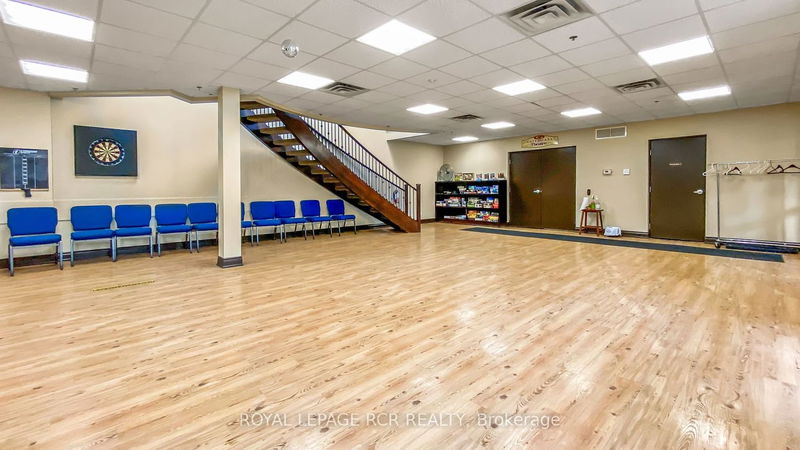Watermark is the coveted active adult community you've been dreaming of! Impeccably customized home. Dining rm accented w/ custom-built maple cabinet. Kit has been reimagined w/ extended layout, expansive island, s/s GE appliances & granite countertops. LG pantry added behind the kit ft Arborite countertops, ample storage w/ pullouts, open shelving & wall-mounted utensil rack, Dine-in area & living rm filled w/ light from expansive W exposure windows. Oversized primary suite w/ closet organizers & 5 pc ensuite. Main floor fin w/powder room, laundry, broom closet, front hall closet w/organizer & access to attached 2 car garage. Downstairs offers 2 beds, 3 pc bath, rec room & bonus den/media rm. Storage has been thoroughly considered & for wine enthusiasts there's a cold room w/ wine rack & shelving. Thoughtful design elements & luxurious finishes, this home offers unparalleled comfort and convenience. Monthly Maintenance Fee
부동산 특징
- 등록 날짜: Wednesday, February 28, 2024
- 가상 투어: View Virtual Tour for 176-200 Kingfisher Drive
- 도시: Mono
- 이웃/동네: Rural Mono
- 전체 주소: 176-200 Kingfisher Drive, Mono, L9W 0B3, Ontario, Canada
- 주방: Porcelain Floor, Granite Counter, Stainless Steel Appl
- 거실: Hardwood Floor, Combined W/Dining
- 리스팅 중개사: Royal Lepage Rcr Realty - Disclaimer: The information contained in this listing has not been verified by Royal Lepage Rcr Realty and should be verified by the buyer.










































