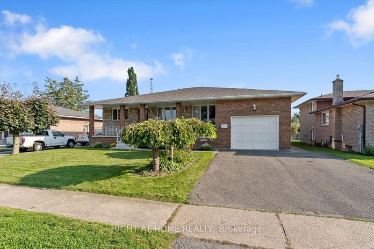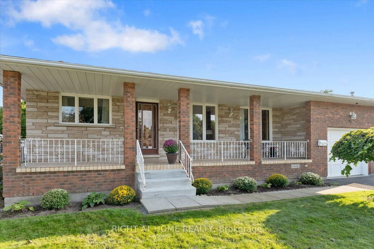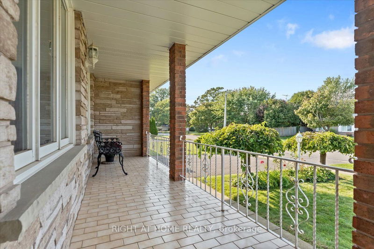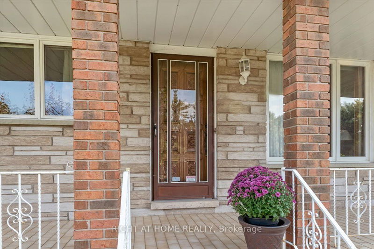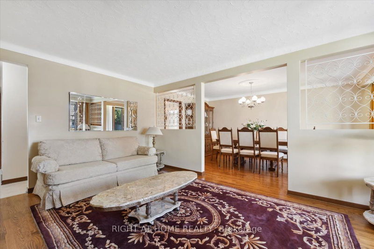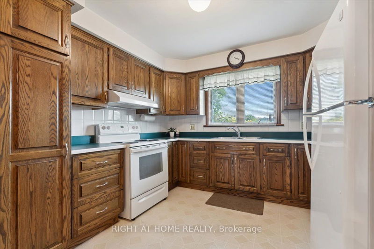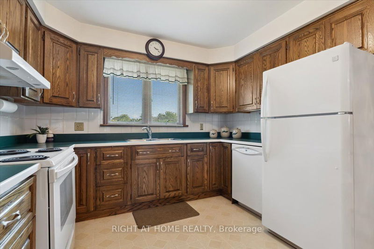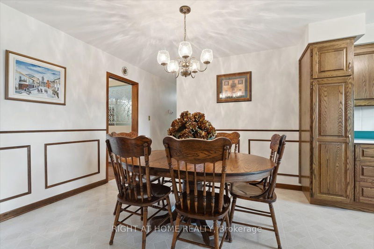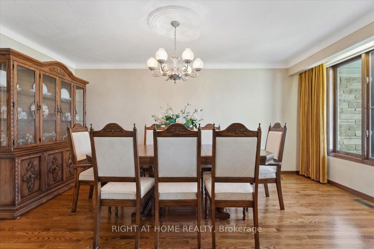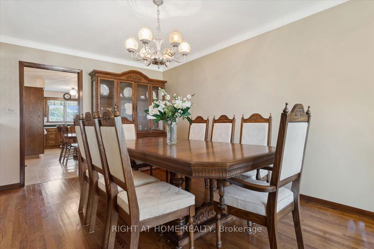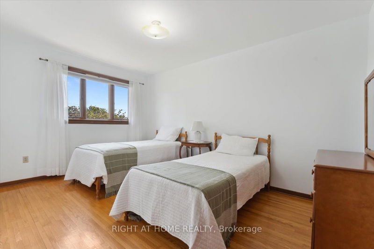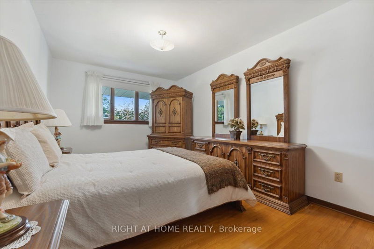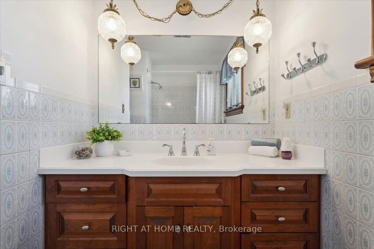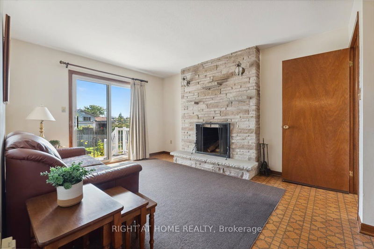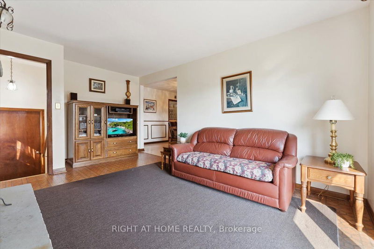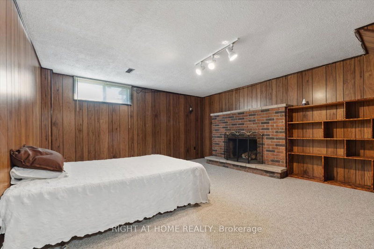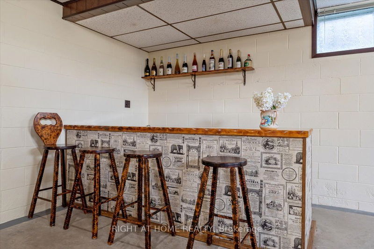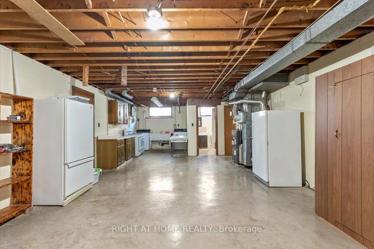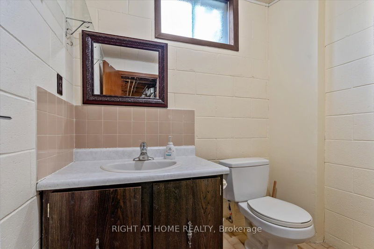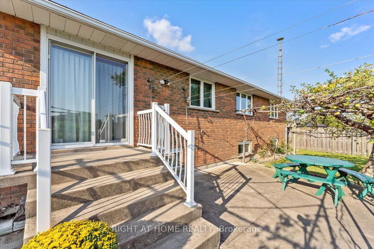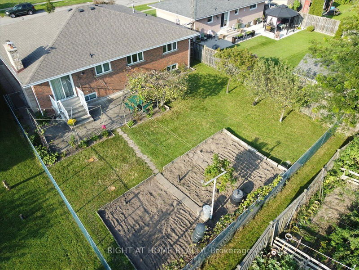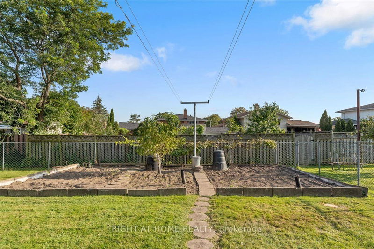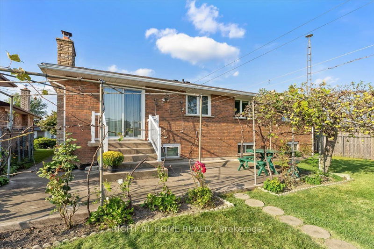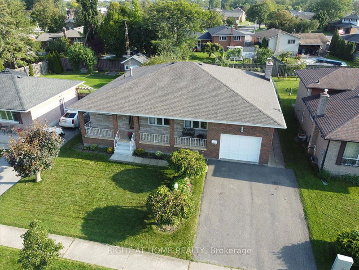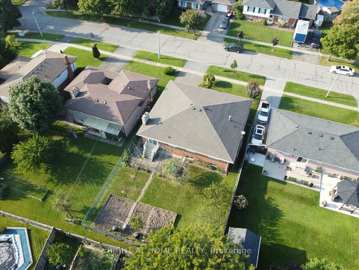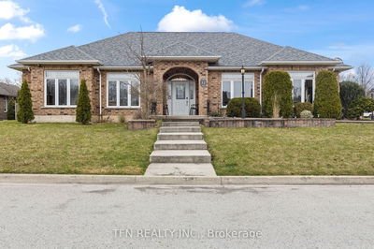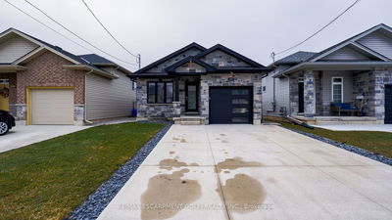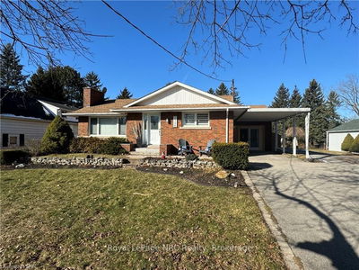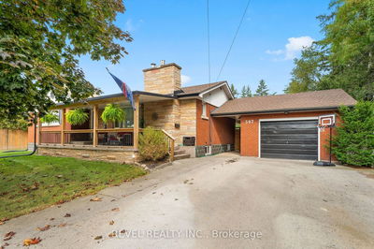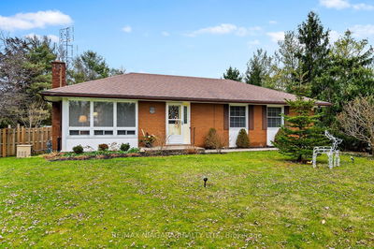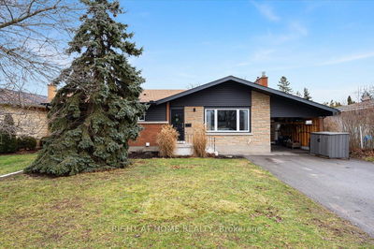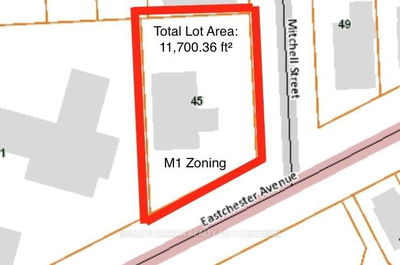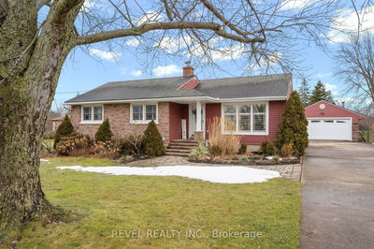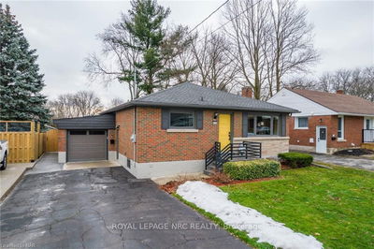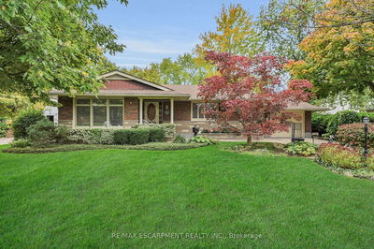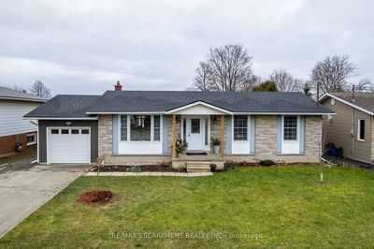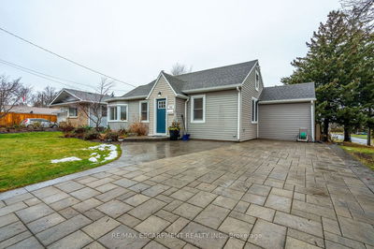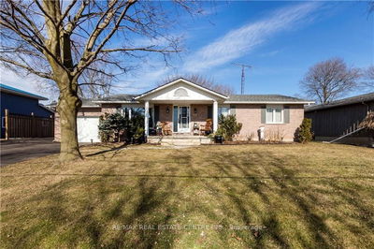Welcome to this impressive 1650 sqft. custom brick bungalow, a true gem owned by its original family for 51 years. Nestled in a peaceful A+ Welland neighbourhood, this home boasts abundant living space and timeless charm. Upon entering, you'll be greeted by the loving care this property has received over the decades. The main level features generously sized living and dining rooms perfect for hosting large gatherings and creating cherished memories. The layout encompasses three spacious bedrooms, an inviting eat-in kitchen, and a cozy family room complete with a wood-burning fireplace and access to the backyard. Downstairs, the partially finished basement opens up exciting possibilities for customization. The separate basement entrance is ideal for in-law accommodations if desired. This level includes a well-appointed second family room with wood-burning fireplace, a second kitchen, a spacious rec room with convenient bar area, a 3pc bathroom as well as an oversized fruit cellar, and ample storage space. Step outside to the fully fenced backyard and find a tranquil sitting area, established fruit trees and a vegetable garden awaiting your green thumb. This one-of-a-kind home is a testament to decades of love and care, offering both spacious living and endless potential. Don't miss your chance to make it your own.
부동산 특징
- 등록 날짜: Tuesday, February 27, 2024
- 도시: Welland
- 중요 교차로: South Pelham & Fitch
- 전체 주소: 52 Wellbrook Boulevard, Welland, L3C 5T4, Ontario, Canada
- 주방: Main
- 가족실: Main
- 가족실: Bsmt
- 리스팅 중개사: Right At Home Realty - Disclaimer: The information contained in this listing has not been verified by Right At Home Realty and should be verified by the buyer.



